23024 N 38th Place, Phoenix, AZ 85050
Local realty services provided by:Better Homes and Gardens Real Estate S.J. Fowler
23024 N 38th Place,Phoenix, AZ 85050
$1,595,000
- 6 Beds
- 5 Baths
- 4,514 sq. ft.
- Single family
- Pending
Listed by: christina rathbun
Office: compass
MLS#:6932246
Source:ARMLS
Price summary
- Price:$1,595,000
- Price per sq. ft.:$353.35
- Monthly HOA dues:$219
About this home
If you've been dreaming of a true basement home in Arizona, this original-owner Savino with finished lower level delivers the rare blend of space, flow, and resort living. 6 bedrooms • 4.5 baths • 3-car garage • pool & spa. It lives like a single level with everyday life on the main floor and an 898 sq ft lower level for guests, game nights, and movie marathons. Step through the solid-wood front door into a welcoming foyer with high ceilings, a fresh neutral palette, subtle recessed ceiling details, and plantation shutters that frame views to the home's heart: an interior courtyard with a gas fireplace. Picture cool evenings gathered under the stars before drifting inside to formal living and dining spaces that expand your indoor/outdoor experience. The kitchen opens to a bright breakfast nook and a generous family room with built-in cabinetry and surround sound, showcasing views of both the backyard and the courtyard. Cook like a pro with a Wolf 48" 6-burner gas range with griddle, Sub-Zero 48" side-by-side, Bosch dishwasher, granite island with seating, abundant pull-out cabinetry, granite backsplash with under-cabinet lighting, pantry, and instant-hot at the sink. On the main level, find 4 bedrooms and 3.5 baths, including a front ensuite that also makes an excellent office. Double doors lead to the primary retreat... a serene haven with a stone fireplace, sitting area, and patio access. The spa bath features dual granite vanities, two Classy Closets walk-ins, extra linen cabinetry, a large soaking tub, and a walk-in shower. A well-appointed laundry room adds cabinets, a sink, an extra refrigerator, and a gas hookup for the dryer. Downstairs, the finished basement offers two additional bedrooms, a full bath, storage, and a flexible living/game room that is perfect for multigenerational living or weekend guests. Thoughtful upgrades everywhere: Classy Closets in every closet, pull-outs in bath cabinets, retractable screens (front door, courtyard, primary), added attic insulation, newer water softener, new tankless water heater, three HVAC units (two newer), plus a security system and whole-home intercom. The garage is dialed in with epoxy floors, cabinetry, overhead racks, and a side service door. Outside, enjoy Arizona living on a covered patio with an extended automatic awning, built-in BBQ, artificial turf, and a sparkling pool & spa with your private backdrop for gatherings big and small. Set in Aviano at Desert Ridge, you're moments from multiple parks, playgrounds, tennis, community pool, gym, rec center, and miles of biking/walking paths plus convenient access to shopping, dining, hospitals, and major freeways. This is more than a house; it's a lifestyle.... and the basement home you've been waiting for.
Contact an agent
Home facts
- Year built:2006
- Listing ID #:6932246
- Updated:December 19, 2025 at 03:44 PM
Rooms and interior
- Bedrooms:6
- Total bathrooms:5
- Full bathrooms:4
- Half bathrooms:1
- Living area:4,514 sq. ft.
Heating and cooling
- Heating:Natural Gas
Structure and exterior
- Year built:2006
- Building area:4,514 sq. ft.
- Lot area:0.21 Acres
Schools
- High school:Pinnacle High School
- Middle school:Explorer Middle School
- Elementary school:Wildfire Elementary School
Utilities
- Water:City Water
Finances and disclosures
- Price:$1,595,000
- Price per sq. ft.:$353.35
- Tax amount:$6,477 (2024)
New listings near 23024 N 38th Place
- New
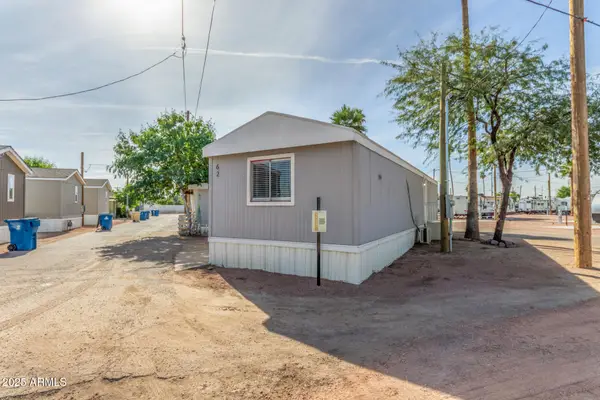 $45,000Active2 beds 1 baths728 sq. ft.
$45,000Active2 beds 1 baths728 sq. ft.2605 W Van Buren Street #62, Phoenix, AZ 85009
MLS# 6959418Listed by: HOMESMART - New
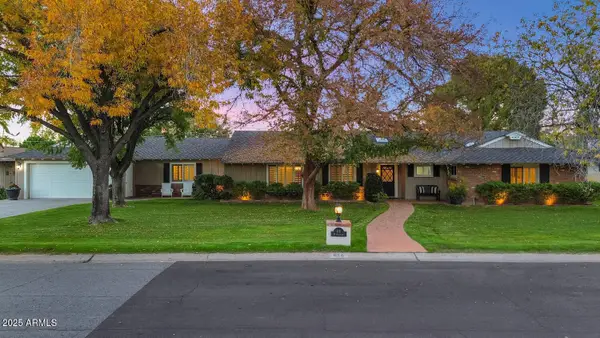 $1,525,000Active4 beds 4 baths3,320 sq. ft.
$1,525,000Active4 beds 4 baths3,320 sq. ft.416 W Mclellan Boulevard, Phoenix, AZ 85013
MLS# 6959421Listed by: HOMESMART - New
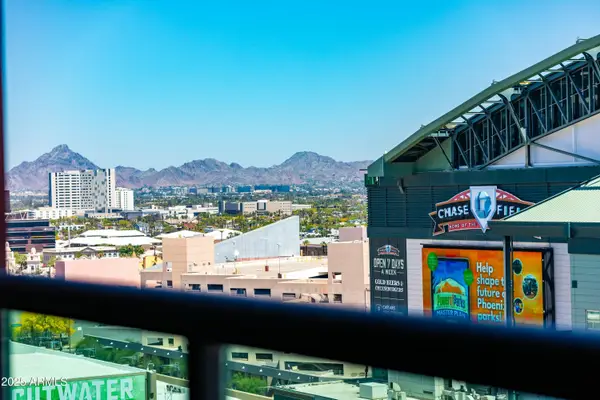 $367,900Active1 beds 2 baths1,074 sq. ft.
$367,900Active1 beds 2 baths1,074 sq. ft.310 S 4th Street #1407, Phoenix, AZ 85004
MLS# 6959437Listed by: BERKSHIRE HATHAWAY HOMESERVICES ARIZONA PROPERTIES - New
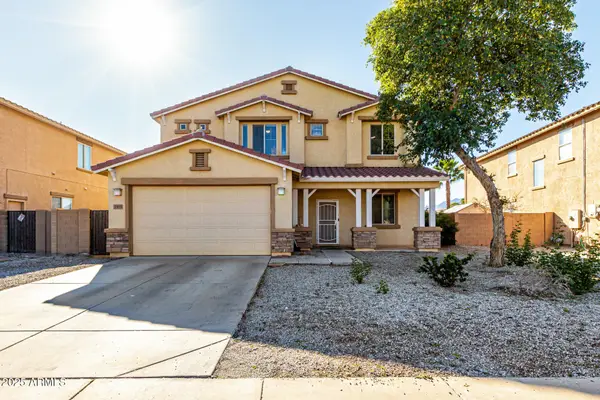 $420,000Active4 beds 3 baths2,408 sq. ft.
$420,000Active4 beds 3 baths2,408 sq. ft.7313 W Carter Road, Laveen, AZ 85339
MLS# 6959439Listed by: DONE DEAL - New
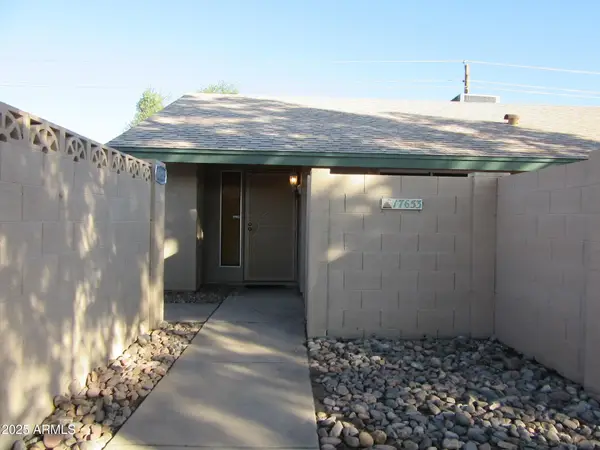 $293,500Active2 beds 2 baths1,256 sq. ft.
$293,500Active2 beds 2 baths1,256 sq. ft.17653 N Lindner Drive, Glendale, AZ 85308
MLS# 6959441Listed by: WEST USA REALTY - New
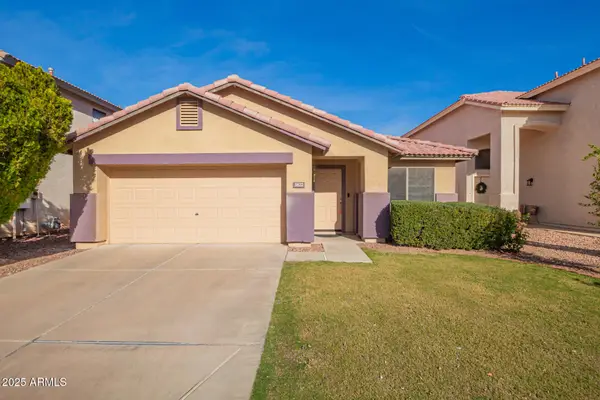 $489,900Active3 beds 2 baths1,705 sq. ft.
$489,900Active3 beds 2 baths1,705 sq. ft.3822 W Fallen Leaf Lane, Glendale, AZ 85310
MLS# 6959400Listed by: DELEX REALTY - New
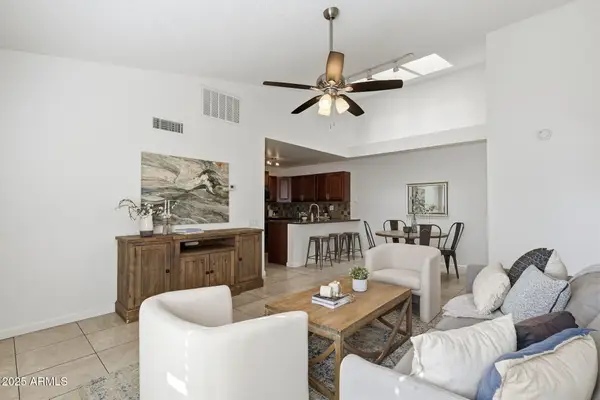 $295,000Active2 beds 2 baths863 sq. ft.
$295,000Active2 beds 2 baths863 sq. ft.4446 E Carter Drive, Phoenix, AZ 85042
MLS# 6959401Listed by: VENTURE REI, LLC - New
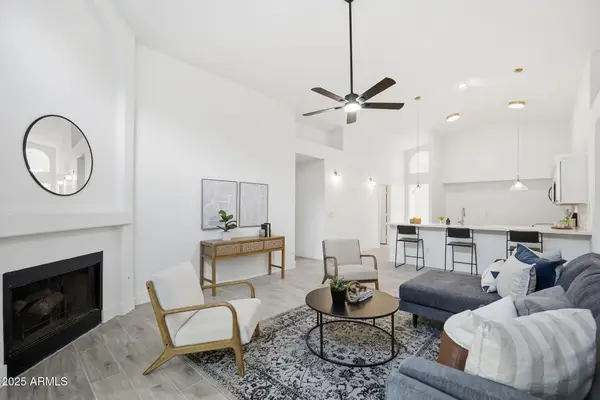 $695,000Active3 beds 2 baths2,024 sq. ft.
$695,000Active3 beds 2 baths2,024 sq. ft.4444 E Danbury Road, Phoenix, AZ 85032
MLS# 6959402Listed by: VENTURE REI, LLC - New
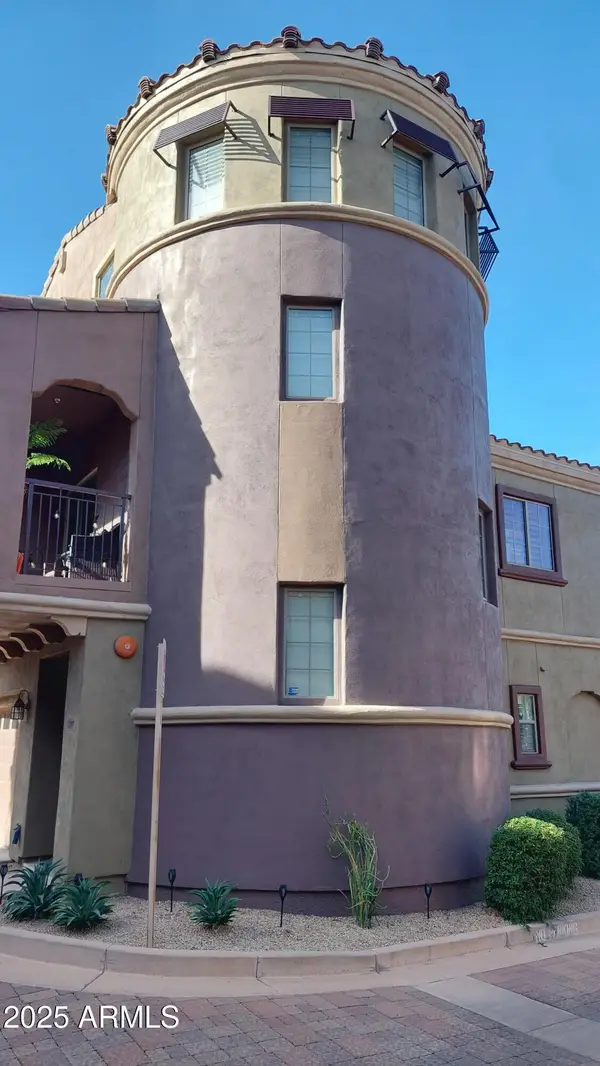 $529,900Active2 beds 2 baths1,607 sq. ft.
$529,900Active2 beds 2 baths1,607 sq. ft.3935 E Rough Rider Road #1197, Phoenix, AZ 85050
MLS# 6959405Listed by: KELLER WILLIAMS REALTY SONORAN LIVING - New
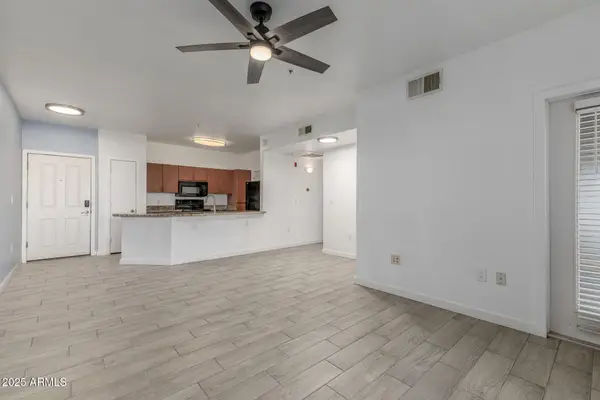 $215,000Active1 beds 1 baths716 sq. ft.
$215,000Active1 beds 1 baths716 sq. ft.5302 E Van Buren Street #2015, Phoenix, AZ 85008
MLS# 6959408Listed by: HOMESMART
