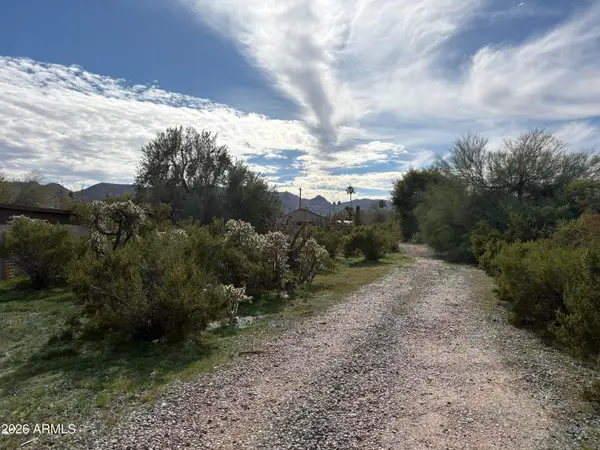2315 N 42nd Street, Phoenix, AZ 85008
Local realty services provided by:Better Homes and Gardens Real Estate BloomTree Realty
Listed by: jeremy lentine, bradley stewart
Office: exp realty
MLS#:6943722
Source:ARMLS
Price summary
- Price:$1,899,999
- Price per sq. ft.:$527.78
About this home
*Possible Seller Financing* Experience the charm and character of Southern Arcadia in this newly completed 5+ bedroom, 4 bath residence offering over 3,600 sq. ft. of beautifully refined living space. Perfectly positioned on a large corner lot, this home captures timeless Southern appeal with its wraparound porch extending from the north side all the way to the garage on the south, gracing both the front and back of the home. Inside, vaulted ceilings highlight the main living areas and primary suite, while the split floor plan with a teen room or second living space creates the perfect setup for families. The chef's kitchen features a full butler's pantry and custom cabinetry, paired with designer selected finishes that reflect today's most timeless trends. Many rooms offer direct access to the covered porch, seamlessly blending indoor and outdoor living. The primary suite includes a spa-inspired bath and an impressive walk in closet. Outside, new landscaping and hardscaping surround the existing pool, complemented by two distinct yard areas including a fenced front yard ideal for kids or pets. The Southern transitional farmhouse design is both iconic and current, completed by a massive three car garage that has enough space for cars and toys. Truly one of Arcadia's most unique homes under $2 million
Contact an agent
Home facts
- Year built:1948
- Listing ID #:6943722
- Updated:January 23, 2026 at 11:41 PM
Rooms and interior
- Bedrooms:5
- Total bathrooms:4
- Full bathrooms:4
- Living area:3,600 sq. ft.
Heating and cooling
- Heating:Natural Gas
Structure and exterior
- Year built:1948
- Building area:3,600 sq. ft.
- Lot area:0.3 Acres
Schools
- High school:Camelback High School
- Middle school:Griffith Elementary School
- Elementary school:Griffith Elementary School
Utilities
- Water:City Water
Finances and disclosures
- Price:$1,899,999
- Price per sq. ft.:$527.78
- Tax amount:$2,820
New listings near 2315 N 42nd Street
- New
 $2,500,000Active3 beds 3 baths3,528 sq. ft.
$2,500,000Active3 beds 3 baths3,528 sq. ft.1040 E Osborn Road #1901, Phoenix, AZ 85014
MLS# 6971963Listed by: COMPASS - New
 $425,000Active3 beds 2 baths1,630 sq. ft.
$425,000Active3 beds 2 baths1,630 sq. ft.16646 N 29th Drive, Phoenix, AZ 85053
MLS# 6973521Listed by: MY HOME GROUP REAL ESTATE - New
 $469,000Active3 beds 2 baths1,260 sq. ft.
$469,000Active3 beds 2 baths1,260 sq. ft.1237 E Ruth Avenue, Phoenix, AZ 85020
MLS# 6973704Listed by: REAL BROKER - New
 $759,999Active3 beds 3 baths2,100 sq. ft.
$759,999Active3 beds 3 baths2,100 sq. ft.1434 E Weldon Avenue, Phoenix, AZ 85014
MLS# 6973729Listed by: HOMESMART - New
 $449,990Active3 beds 3 baths1,949 sq. ft.
$449,990Active3 beds 3 baths1,949 sq. ft.9534 W Tamarisk Avenue, Tolleson, AZ 85353
MLS# 6973730Listed by: COMPASS - New
 $345,000Active2 beds 2 baths1,087 sq. ft.
$345,000Active2 beds 2 baths1,087 sq. ft.2725 E Mine Creek Road #2058, Phoenix, AZ 85024
MLS# 6973739Listed by: REALTY ONE GROUP - New
 $399,900Active2 beds 2 baths1,320 sq. ft.
$399,900Active2 beds 2 baths1,320 sq. ft.133 E Campo Bello Drive, Phoenix, AZ 85022
MLS# 6973742Listed by: EXP REALTY - New
 $715,000Active3 beds 2 baths1,746 sq. ft.
$715,000Active3 beds 2 baths1,746 sq. ft.3702 W Topeka Drive, Glendale, AZ 85308
MLS# 6973751Listed by: HOWE REALTY - New
 $359,900Active3 beds 2 baths1,906 sq. ft.
$359,900Active3 beds 2 baths1,906 sq. ft.6044 N 42nd Avenue, Phoenix, AZ 85019
MLS# 6973754Listed by: NO STRESS PROPERTIES - New
 $325,000Active2 beds 2 baths1,301 sq. ft.
$325,000Active2 beds 2 baths1,301 sq. ft.125 E South Mountain Avenue, Phoenix, AZ 85042
MLS# 6973649Listed by: PRO STAR REALTY
