2315 W Union Hills Drive #112, Phoenix, AZ 85027
Local realty services provided by:Better Homes and Gardens Real Estate BloomTree Realty
2315 W Union Hills Drive #112,Phoenix, AZ 85027
$282,000
- 2 Beds
- 3 Baths
- - sq. ft.
- Townhouse
- Pending
Listed by:sandra l barrett
Office:homesmart
MLS#:6897982
Source:ARMLS
Price summary
- Price:$282,000
About this home
HUGE REDUCTIONt to $21,000 UNDER APRIL FHA APPRAISAL! MOTIVATED SELLER HAS OFFER ON NEW HOME BRING ALL OFFERS FHA APPROVED COMPLEX Seller's HUGE loss your gain! SHOW AND SELL Fabulously UPDATED, Seller has spent over $65k in upgrades see documents. Newer AC, QUARTZ kitchen w/TILED backsplash, updated baths, NO CARPET, updated FLOORS, Newer tinted WINDOWS, DOORS W/BUILT IN BLINDS, FILTERED WATER, CROWN molding, FIREPLACE W/MANTLE, REOSTAT LIGHTING, 2 BALCONYS: one upstairs, one down, cabinetry above washer dryer so this house is FINISHED EVERYWHERE! HOA covers, water, sewer, trash, FULL roof in convenient location less than 1 mile from Costco, ASU WEST, shopping, restaurants, 1-17 and the 101. Move in ready and open to quick closing. IMMEDIATE OCCUPANCY Property was under contract and seller moved out to accommodate buyer & buyer at last minute couldn't perform. Pristine & immaculate just show and bring us a GREAT offer. Property is titled Debra M Robinson Trustee of the Debra M Robinson Living Trust please make certain that is how the offer is written. How fabulous to move in to a READY UPDATED & PRISTINE home w/parking and mail 10 steps from your front door?
Contact an agent
Home facts
- Year built:1986
- Listing ID #:6897982
- Updated:September 27, 2025 at 09:12 AM
Rooms and interior
- Bedrooms:2
- Total bathrooms:3
- Full bathrooms:2
- Half bathrooms:1
Heating and cooling
- Cooling:Ceiling Fan(s), Programmable Thermostat
- Heating:Electric
Structure and exterior
- Year built:1986
- Lot area:0.02 Acres
Schools
- High school:Barry Goldwater High School
- Middle school:Deer Valley Middle School
- Elementary school:Village Meadows Elementary School
Utilities
- Water:City Water
Finances and disclosures
- Price:$282,000
- Tax amount:$542
New listings near 2315 W Union Hills Drive #112
- New
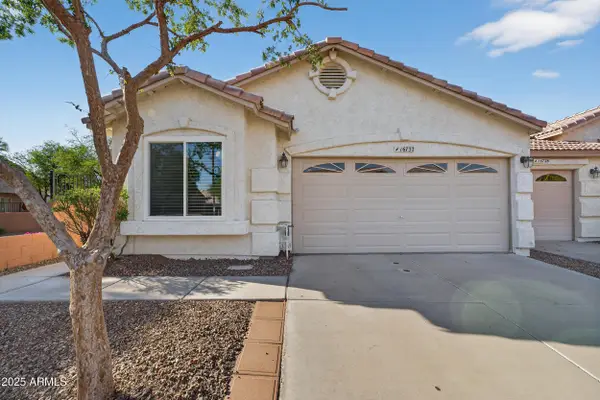 $426,000Active3 beds 2 baths1,211 sq. ft.
$426,000Active3 beds 2 baths1,211 sq. ft.16732 S 22nd Street, Phoenix, AZ 85048
MLS# 6925616Listed by: EXP REALTY - Open Sun, 1 to 3pmNew
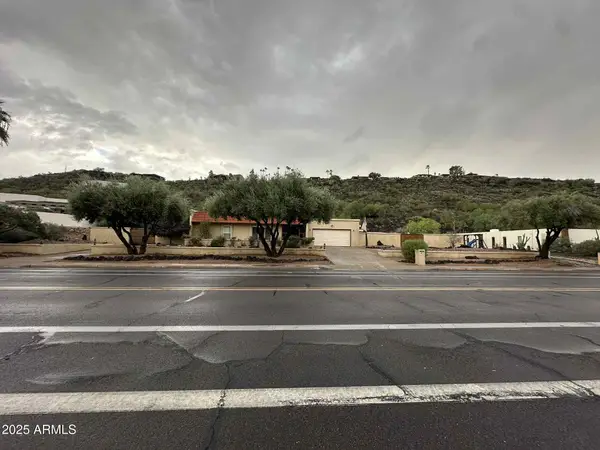 $899,900Active3 beds 3 baths2,614 sq. ft.
$899,900Active3 beds 3 baths2,614 sq. ft.14402 N Coral Gables Drive, Phoenix, AZ 85023
MLS# 6925617Listed by: OMNI HOMES INTERNATIONAL - New
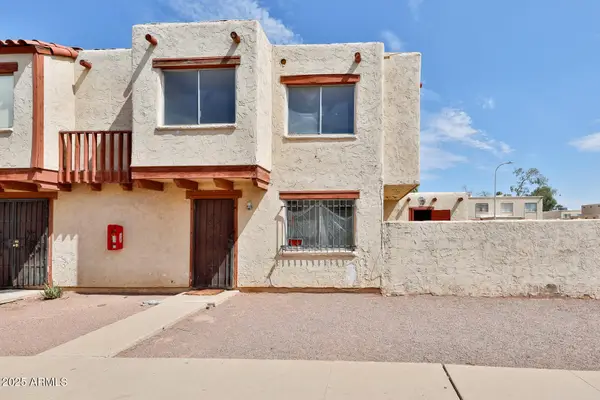 $150,000Active3 beds 1 baths972 sq. ft.
$150,000Active3 beds 1 baths972 sq. ft.5438 W Lynwood Street, Phoenix, AZ 85043
MLS# 6925595Listed by: HOMESMART - New
 $389,990Active3 beds 2 baths1,805 sq. ft.
$389,990Active3 beds 2 baths1,805 sq. ft.4645 N Guadal Drive, Phoenix, AZ 85037
MLS# 6925602Listed by: PRESTIGE REALTY - New
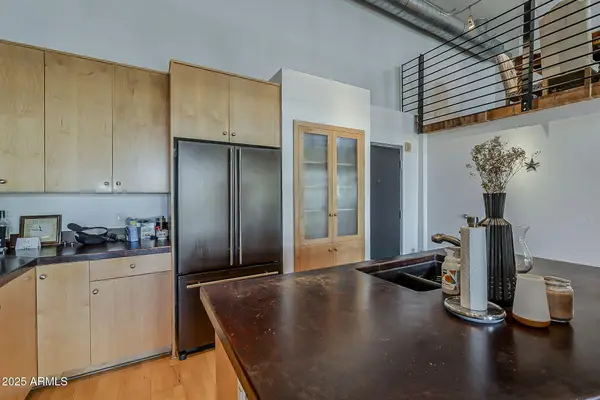 $499,999Active2 beds 3 baths1,338 sq. ft.
$499,999Active2 beds 3 baths1,338 sq. ft.914 E Osborn Road #417, Phoenix, AZ 85014
MLS# 6925573Listed by: EXP REALTY - New
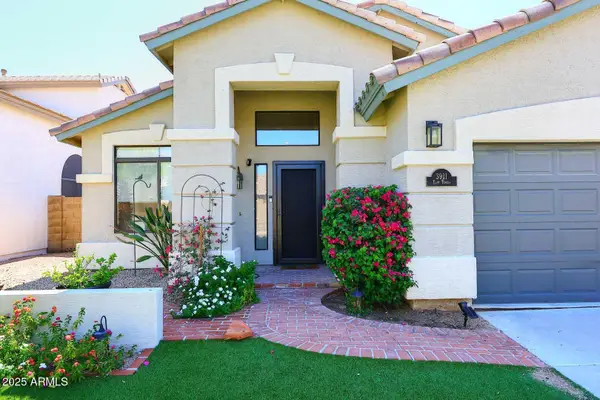 $649,500Active3 beds 2 baths1,752 sq. ft.
$649,500Active3 beds 2 baths1,752 sq. ft.3911 E Topeka Drive, Phoenix, AZ 85050
MLS# 6925576Listed by: BERKSHIRE HATHAWAY HOMESERVICES ARIZONA PROPERTIES - New
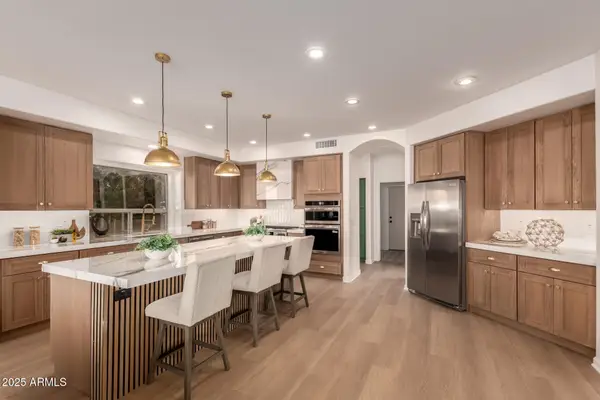 $929,000Active4 beds 3 baths4,204 sq. ft.
$929,000Active4 beds 3 baths4,204 sq. ft.29517 N 21st Avenue, Phoenix, AZ 85085
MLS# 6925558Listed by: WEST USA REALTY - New
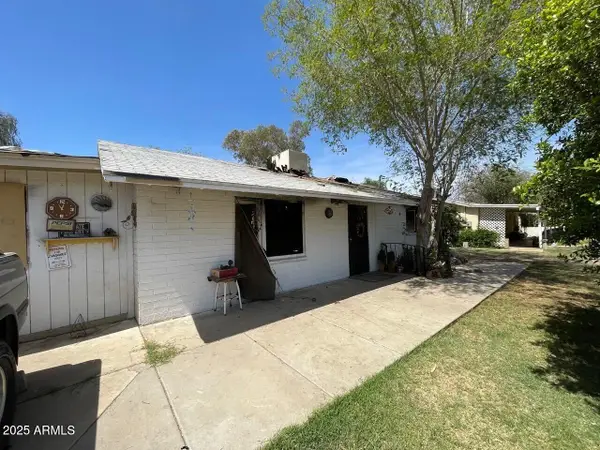 $180,000Active3 beds 1 baths1,566 sq. ft.
$180,000Active3 beds 1 baths1,566 sq. ft.7128 N 32nd Avenue, Phoenix, AZ 85051
MLS# 6925561Listed by: STERLING FINE PROPERTIES - New
 $3,500,000Active0.8 Acres
$3,500,000Active0.8 Acres4550 N Rubicon Avenue #1, Phoenix, AZ 85018
MLS# 6925565Listed by: COMPASS - New
 $330,000Active3 beds 3 baths1,579 sq. ft.
$330,000Active3 beds 3 baths1,579 sq. ft.2437 N 73rd Drive, Phoenix, AZ 85035
MLS# 6925531Listed by: AZ MARKETPLACE REALTY
