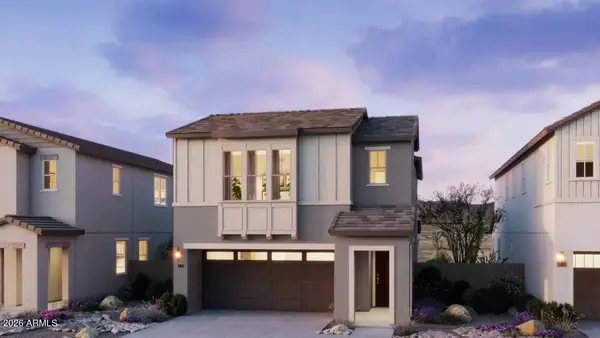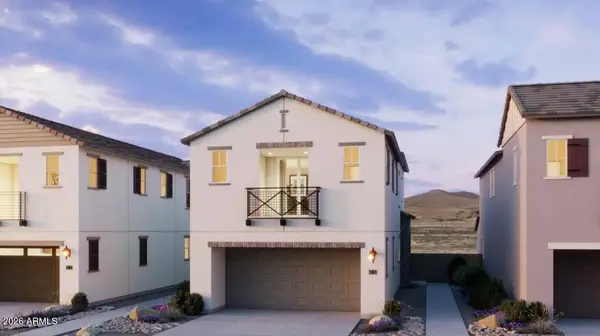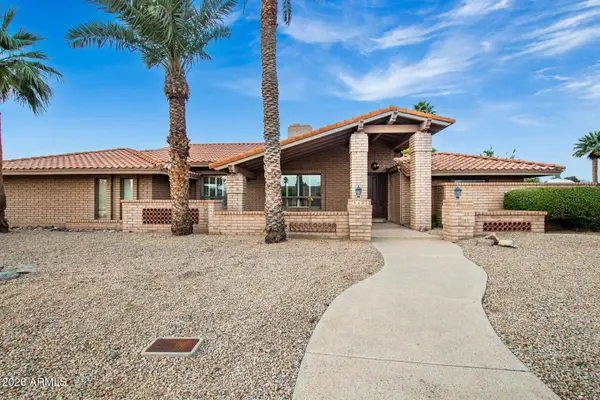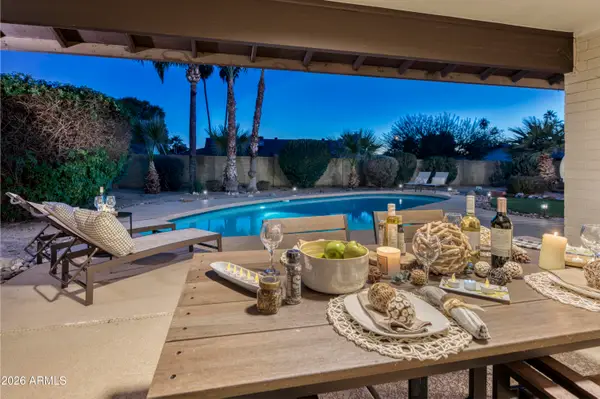23213 N 44th Place, Phoenix, AZ 85050
Local realty services provided by:Better Homes and Gardens Real Estate BloomTree Realty
23213 N 44th Place,Phoenix, AZ 85050
$1,499,000
- 5 Beds
- 5 Baths
- - sq. ft.
- Single family
- Pending
Listed by: cindy marquardt
Office: realty executives arizona territory
MLS#:6911185
Source:ARMLS
Price summary
- Price:$1,499,000
About this home
Sophistication & style can be seen throughout this beautifully appointed & highly upgraded home in the exclusive gated community of Sanctuary. Situated on a premium 10,000+ SF lot backing to NAOS w/mountain views- these lots don't come up often. Enter into a light-filled foyer w/soaring 2-story ceilings. Beautiful chef's kitchen showcasing stacked cabinetry, large island, built-in fridge, luxury appliances, butler's area, & large walk-in pantry. Kitchen flows seamlessly into the dining & large family room w/custom cabinetry. A formal dining room offers the perfect setting for holidays & special gatherings. The downstairs ensuite bedroom provides an ideal retreat for visiting family & guests. Upstairs, a generous loft serves as a second living area or play space. Spacious primary suite w/private balcony, Primary bath w/luxurious walk-in shower, & large walk-in closet. Three additional upstairs bedrooms are all generous size w/one an ensuite. Enjoy incredible outdoor entertaining in your resort-styled backyard w/expansive covered patio, sparkling heated pool/spa, built-in BBQ, extended travertine pavers for added entertaining & lounging space, & synthetic grass for easy maintenance. Community features pool, clubhouse, work out facility, several parks & kids playground. Located nearby Desert Ridge Marketplace, High Street, Mayo Clinic & easy access to 101. Desert Ridge features top rated schools.
Contact an agent
Home facts
- Year built:2017
- Listing ID #:6911185
- Updated:January 23, 2026 at 10:05 AM
Rooms and interior
- Bedrooms:5
- Total bathrooms:5
- Full bathrooms:4
- Half bathrooms:1
Heating and cooling
- Cooling:Ceiling Fan(s), Programmable Thermostat
- Heating:Natural Gas
Structure and exterior
- Year built:2017
- Lot area:0.24 Acres
Schools
- High school:Pinnacle High School
- Middle school:Explorer Middle School
- Elementary school:Desert Trails Elementary School
Utilities
- Water:City Water
Finances and disclosures
- Price:$1,499,000
- Tax amount:$5,948
New listings near 23213 N 44th Place
- New
 $500,000Active5 beds 2 baths3,307 sq. ft.
$500,000Active5 beds 2 baths3,307 sq. ft.4629 N 111th Lane, Phoenix, AZ 85037
MLS# 6973142Listed by: REALTY OF AMERICA LLC - New
 $608,000Active3 beds 3 baths2,321 sq. ft.
$608,000Active3 beds 3 baths2,321 sq. ft.2523 E Nancy Lane, Phoenix, AZ 85042
MLS# 6973153Listed by: REALTY ONE GROUP - New
 $1,689,990Active5 beds 3 baths2,774 sq. ft.
$1,689,990Active5 beds 3 baths2,774 sq. ft.5429 E Sahuaro Drive, Scottsdale, AZ 85254
MLS# 6973156Listed by: MY HOME GROUP REAL ESTATE - New
 $282,000Active2 beds 2 baths1,234 sq. ft.
$282,000Active2 beds 2 baths1,234 sq. ft.2724 W Desert Cove Avenue, Phoenix, AZ 85029
MLS# 6973167Listed by: DPR REALTY LLC - New
 $850,000Active5 beds 3 baths2,714 sq. ft.
$850,000Active5 beds 3 baths2,714 sq. ft.6413 N 17th Street, Phoenix, AZ 85016
MLS# 203013Listed by: HOMESMART - New
 $379,999Active3 beds 2 baths1,346 sq. ft.
$379,999Active3 beds 2 baths1,346 sq. ft.2437 E Tamarisk Avenue, Phoenix, AZ 85040
MLS# 6973128Listed by: AIG REALTY LLC  $689,990Pending4 beds 4 baths2,511 sq. ft.
$689,990Pending4 beds 4 baths2,511 sq. ft.26415 N 24th Drive, Phoenix, AZ 85085
MLS# 6973089Listed by: RISEWELL HOMES $599,990Pending3 beds 3 baths1,964 sq. ft.
$599,990Pending3 beds 3 baths1,964 sq. ft.2441 W Maximo Way, Phoenix, AZ 85085
MLS# 6973096Listed by: RISEWELL HOMES- New
 $1,150,000Active4 beds 2 baths2,999 sq. ft.
$1,150,000Active4 beds 2 baths2,999 sq. ft.5402 E Acoma Drive, Scottsdale, AZ 85254
MLS# 6973073Listed by: MY HOME GROUP REAL ESTATE - New
 $595,000Active3 beds 2 baths1,808 sq. ft.
$595,000Active3 beds 2 baths1,808 sq. ft.301 E Muriel Drive, Phoenix, AZ 85022
MLS# 6973086Listed by: COLDWELL BANKER REALTY
