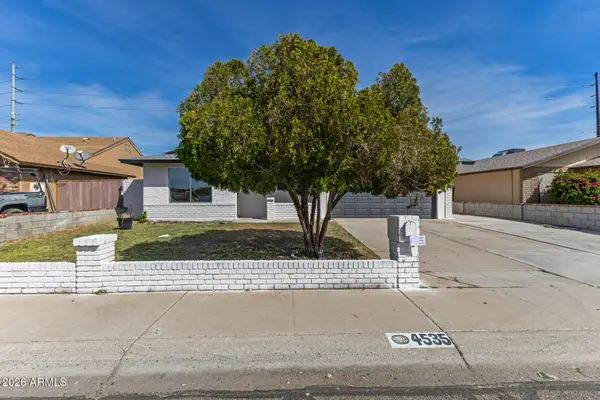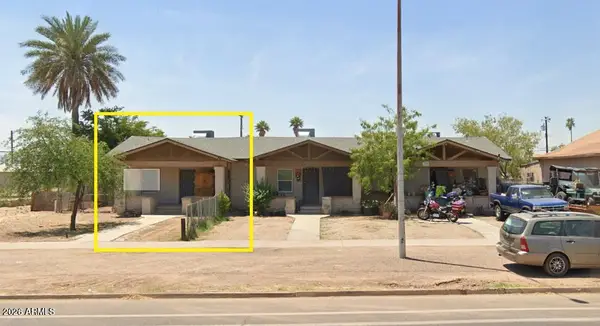2323 N Central Avenue #1401, Phoenix, AZ 85004
Local realty services provided by:Better Homes and Gardens Real Estate S.J. Fowler
Listed by: christa lawcock
Office: realty executives arizona territory
MLS#:6931080
Source:ARMLS
Price summary
- Price:$650,000
- Price per sq. ft.:$358.72
- Monthly HOA dues:$2,018
About this home
Priced below market!
Experience refined modern living in this exceptional corner residence at The Regency, the building's largest and most sought-after floor plan. Flooded with natural light through floor-to-ceiling, double-paned windows, this home captures breathtaking views of Camelback Mountain, Piestewa Peak, and the city skyline from nearly every room.
A designer remodel blends elegance and functionality with expanded open living spaces, elevated ceilings, and a chef's kitchen featuring an oversized island, custom cabinetry, and premium Viking & Miele appliances.
Both bedrooms are en-suite, offering spa-quality baths and custom closets for effortless organization. Step onto one of two wraparound balconies to enjoy Arizona's sunsets in complete comfort.
Meticulously maintaine fully move-in ready, this home delivers the ultimate lock-and-leave luxury lifestyle, where sophistication meets simplicity.
***Conventional financing IS available; Owners may also carry!***
Contact an agent
Home facts
- Year built:1964
- Listing ID #:6931080
- Updated:February 24, 2026 at 11:08 PM
Rooms and interior
- Bedrooms:2
- Total bathrooms:2
- Full bathrooms:2
- Flooring:Carpet, Tile
- Living area:1,812 sq. ft.
Heating and cooling
- Heating:Electric
Structure and exterior
- Year built:1964
- Building area:1,812 sq. ft.
- Lot Features:Borders Common Area, Corner, North/South Exposure
- Architectural Style:Contemporary
- Construction Materials:Block, Painted
- Exterior Features:Balcony, Storage
Schools
- High school:Central High School
- Middle school:Phoenix #1 iAcademy
- Elementary school:Ralph Waldo Emerson Elementary School
Utilities
- Water:City Water
Finances and disclosures
- Price:$650,000
- Price per sq. ft.:$358.72
- Tax amount:$1,694 (2025)
Features and amenities
- Amenities:Tinted Windows
New listings near 2323 N Central Avenue #1401
- New
 $370,000Active3 beds 3 baths1,673 sq. ft.
$370,000Active3 beds 3 baths1,673 sq. ft.9321 S 34th Lane, Laveen, AZ 85339
MLS# 6989875Listed by: RUSS LYON SOTHEBY'S INTERNATIONAL REALTY - New
 $399,900Active3 beds 2 baths1,218 sq. ft.
$399,900Active3 beds 2 baths1,218 sq. ft.4535 N 71st Lane, Phoenix, AZ 85033
MLS# 6989888Listed by: HOMESMART - New
 $725,000Active3 beds 3 baths2,663 sq. ft.
$725,000Active3 beds 3 baths2,663 sq. ft.2336 W River Rock Court, Phoenix, AZ 85086
MLS# 6989893Listed by: OMNI HOMES INTERNATIONAL - New
 $495,000Active3 beds 2 baths1,784 sq. ft.
$495,000Active3 beds 2 baths1,784 sq. ft.2116 E Kings Avenue, Phoenix, AZ 85022
MLS# 6989908Listed by: RUSS LYON SOTHEBY'S INTERNATIONAL REALTY - New
 $480,000Active4 beds 3 baths1,798 sq. ft.
$480,000Active4 beds 3 baths1,798 sq. ft.2249 W Windrose Drive, Phoenix, AZ 85029
MLS# 6989909Listed by: RE/MAX FINE PROPERTIES - New
 $525,000Active-- beds -- baths
$525,000Active-- beds -- baths2013 W Adams Street, Phoenix, AZ 85009
MLS# 6989910Listed by: HOMESMART - New
 $415,000Active4 beds 2 baths1,428 sq. ft.
$415,000Active4 beds 2 baths1,428 sq. ft.1127 W Grovers Avenue, Phoenix, AZ 85023
MLS# 6989912Listed by: RHOUSE REALTY - New
 $584,999Active3 beds 3 baths1,941 sq. ft.
$584,999Active3 beds 3 baths1,941 sq. ft.25632 N 20th Lane, Phoenix, AZ 85085
MLS# 6989925Listed by: EXP REALTY - New
 $489,900Active3 beds 2 baths1,942 sq. ft.
$489,900Active3 beds 2 baths1,942 sq. ft.5419 W Leodra Lane, Laveen, AZ 85339
MLS# 6989931Listed by: LONG REALTY OLD TOWN - New
 $1,500,000Active-- beds -- baths
$1,500,000Active-- beds -- baths2238 E Taylor Street, Phoenix, AZ 85006
MLS# 6989939Listed by: MY HOME GROUP REAL ESTATE

