2323 N Central Avenue #1404, Phoenix, AZ 85004
Local realty services provided by:Better Homes and Gardens Real Estate BloomTree Realty
Listed by: christa lawcock
Office: realty executives arizona territory
MLS#:6916931
Source:ARMLS
Price summary
- Price:$700,000
- Price per sq. ft.:$386.31
- Monthly HOA dues:$2,018
About this home
NEW PRICE!
Absolutely stunning and ready for new owners! Remodeled to perfection, this Mid-Century Modern showpiece in one of the city's most iconic full-service MCM buildings is truly one of a kind! As the largest floor plan in the community, this residence features double wraparound balconies offering some of the best views in Phoenix — from sunrise over Camelback Mountain to sunset over South Mountain, with stunning vistas of Downtown Phoenix, Piestewa Peak, and everything in between.
Inside, the home blends timeless design with contemporary luxury. The great room opens seamlessly to the expansive north terrace through dual-pane sliding glass doors, creating an effortless indoor-outdoor flow.
The chef's kitchen is perfect for entertaining, featuring an oversized (cont.) island, bar area, dual beverage refrigerators, all while opening to a second terrace overlooking downtown.
Each of the two spacious en-suite primary bedrooms opens to the outdoors and includes custom walk-in closets with designer finishes. The primary bath is a true retreat with dual vanities and an oversized walk-in shower crafted from premium materials.
Additional highlights include a dedicated laundry room, custom shoe closet, and abundant built-in storage throughout. Every detail has been thoughtfully considered to combine function, comfort, and sophistication.
This home is a rare find: Beautifully updated, perfectly positioned, and ready for you to move right in.
Come experience the views, the light, and the lifestyle --and fall in love with your new home!
Contact an agent
Home facts
- Year built:1964
- Listing ID #:6916931
- Updated:February 20, 2026 at 11:19 AM
Rooms and interior
- Bedrooms:2
- Total bathrooms:2
- Full bathrooms:2
- Living area:1,812 sq. ft.
Heating and cooling
- Cooling:Programmable Thermostat
Structure and exterior
- Year built:1964
- Building area:1,812 sq. ft.
- Lot area:0.05 Acres
Schools
- High school:Central High School
- Middle school:Phoenix #1 iAcademy
- Elementary school:Ralph Waldo Emerson Elementary School
Utilities
- Water:City Water
Finances and disclosures
- Price:$700,000
- Price per sq. ft.:$386.31
- Tax amount:$3,388 (2025)
New listings near 2323 N Central Avenue #1404
- New
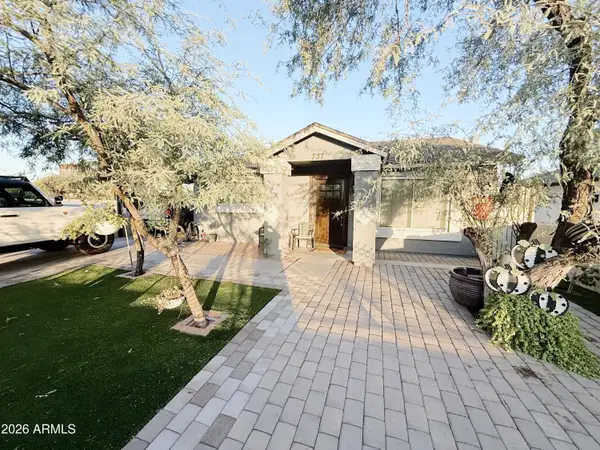 $450,000Active3 beds 2 baths1,200 sq. ft.
$450,000Active3 beds 2 baths1,200 sq. ft.737 S 1st Street, Phoenix, AZ 85004
MLS# 6987262Listed by: HOMESMART - New
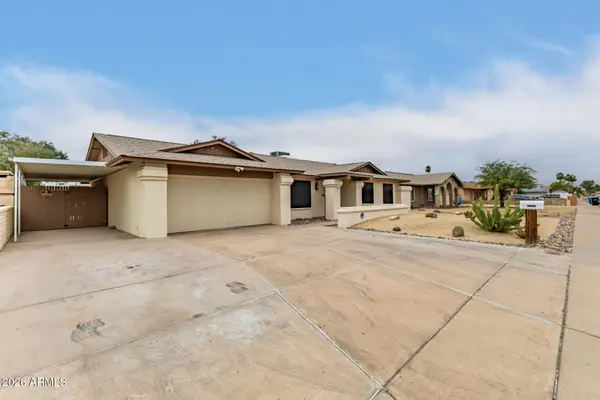 $420,000Active4 beds 2 baths1,774 sq. ft.
$420,000Active4 beds 2 baths1,774 sq. ft.17226 N 31st Avenue, Phoenix, AZ 85053
MLS# 6987272Listed by: A.Z. & ASSOCIATES - New
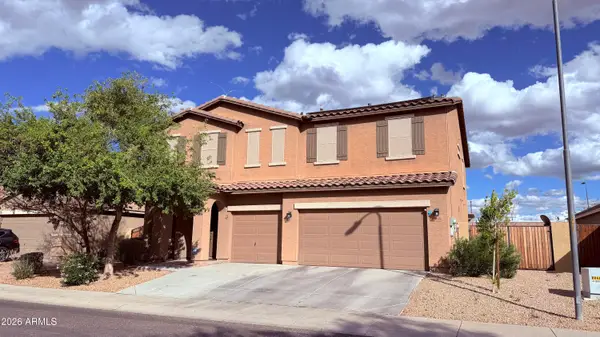 $575,000Active5 beds 4 baths3,402 sq. ft.
$575,000Active5 beds 4 baths3,402 sq. ft.7819 S 41st Drive, Laveen, AZ 85339
MLS# 6987255Listed by: HOMESMART - New
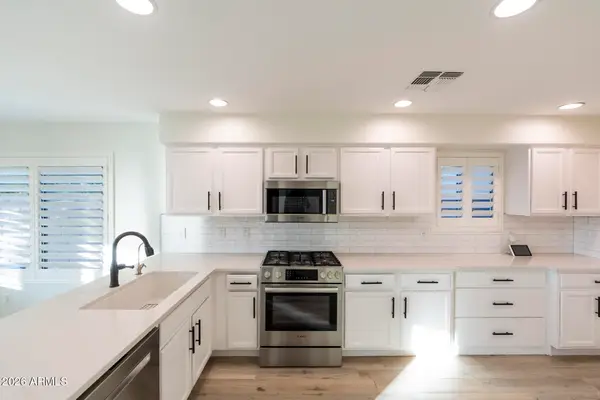 $535,000Active3 beds 3 baths1,504 sq. ft.
$535,000Active3 beds 3 baths1,504 sq. ft.4558 E Coyote Wash Drive, Cave Creek, AZ 85331
MLS# 6987240Listed by: RUSS LYON SOTHEBY'S INTERNATIONAL REALTY - New
 $1,025,000Active4 beds 2 baths2,581 sq. ft.
$1,025,000Active4 beds 2 baths2,581 sq. ft.221 W Sweetwater Avenue, Phoenix, AZ 85029
MLS# 6987245Listed by: LOCALITY HOMES - New
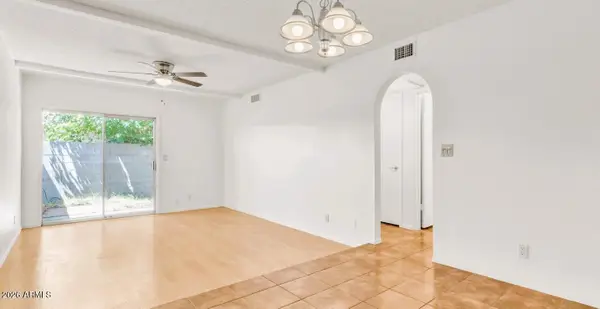 $199,900Active2 beds 1 baths816 sq. ft.
$199,900Active2 beds 1 baths816 sq. ft.4215 N 17th Street #3, Phoenix, AZ 85016
MLS# 6987186Listed by: RE/MAX FINE PROPERTIES - New
 $665,000Active2 beds 3 baths1,233 sq. ft.
$665,000Active2 beds 3 baths1,233 sq. ft.208 W Portland Street #355, Phoenix, AZ 85003
MLS# 6987190Listed by: CLOSE PROS - New
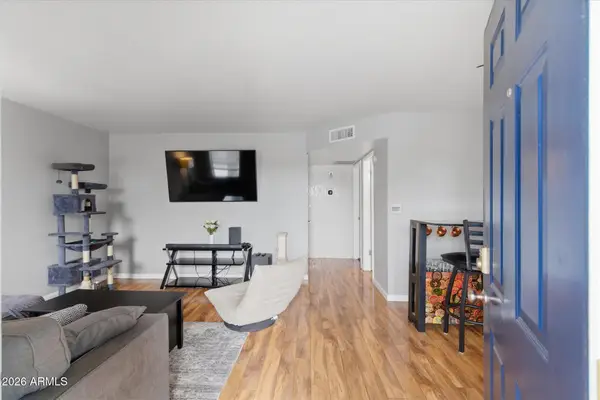 $290,000Active2 beds 2 baths870 sq. ft.
$290,000Active2 beds 2 baths870 sq. ft.3635 N 37th Street #10, Phoenix, AZ 85018
MLS# 6987193Listed by: RE/MAX FINE PROPERTIES - New
 $265,000Active1 beds 1 baths750 sq. ft.
$265,000Active1 beds 1 baths750 sq. ft.16013 S Desert Foothills Parkway #1146, Phoenix, AZ 85048
MLS# 6987194Listed by: WEICHERT, REALTORS - COURTNEY VALLEYWIDE - New
 $1,925,000Active4 beds 4 baths3,013 sq. ft.
$1,925,000Active4 beds 4 baths3,013 sq. ft.3021 N 47th Place, Phoenix, AZ 85018
MLS# 6987197Listed by: COMPASS

