2323 N Central Avenue #1802, Phoenix, AZ 85004
Local realty services provided by:Better Homes and Gardens Real Estate S.J. Fowler
2323 N Central Avenue #1802,Phoenix, AZ 85004
$634,950
- 2 Beds
- 2 Baths
- 1,398 sq. ft.
- Condominium
- Active
Upcoming open houses
- Sun, Jan 1109:00 am - 11:00 am
- Thu, Jan 1510:00 am - 12:00 pm
- Thu, Jan 2210:00 am - 12:00 pm
Listed by: sinan zakaria
Office: listed simply
MLS#:6907689
Source:ARMLS
Price summary
- Price:$634,950
- Price per sq. ft.:$454.18
About this home
Located on the 18th floor of one of Midtown's premiere properties, the 21-story Regency on Central. This particular condominium is that rare combination of luxury finishes, modern design, and the golden rule of real estate; Location, Location, Location. There are great pictures enclosed, but it is far more impactful in person, if you can believe it.
EXCEPTIONAL FEATURES:
-Complete Wall to Wall Remodel.
-Natural Stone Counters, matching slab throughout.
-New Custom Cabinets, Lighting, Appliances, Closet Doors, Plumbing & Electric Fixtures, Wall Texture & Paint, Baseboards, etc.
-New Energy Efficient Glass throughout, with Slide Away Living Room Arcadia Doors that brings the outside, inside. Perfect for entertaining! -One of a Kind Flooring, that needs to be seen in person to really appreciate.
-AND LOTS AND LOTS of storage space, for those looking to downsize.
BUILDING FEATURES of Regency On Central:
-24/7 Doorman in a secure building
-Year Round Heated Pool
-Fitness Center
-Amazon Lockers On-sight
-Underground Parking Spot (2nd Space Optional if available)
-Underground Storage Locker (2nd Optional if available)
-Utilities Included: HVAC, Water, Garbage, Pool & Ground Maintenance
-Common Party Room
-Grills and Fire Pit in pool area
-Dog Park
-Light Rail Stop is at the building
-Walkable to Museums, Theaters, Restaurants, Bars, Shopping
-Located in the Medical Epicenter of Phoenix
-Resort Style Pool, heated year round
-Right in the middle of the medical epicenter of Phoenix
Contact an agent
Home facts
- Year built:1964
- Listing ID #:6907689
- Updated:January 11, 2026 at 05:38 PM
Rooms and interior
- Bedrooms:2
- Total bathrooms:2
- Full bathrooms:2
- Living area:1,398 sq. ft.
Heating and cooling
- Heating:Electric
Structure and exterior
- Year built:1964
- Building area:1,398 sq. ft.
- Lot area:0.03 Acres
Schools
- High school:Central High School
- Middle school:Ralph Waldo Emerson Elementary School
- Elementary school:Ralph Waldo Emerson Elementary School
Utilities
- Water:City Water
Finances and disclosures
- Price:$634,950
- Price per sq. ft.:$454.18
- Tax amount:$1,029
New listings near 2323 N Central Avenue #1802
- New
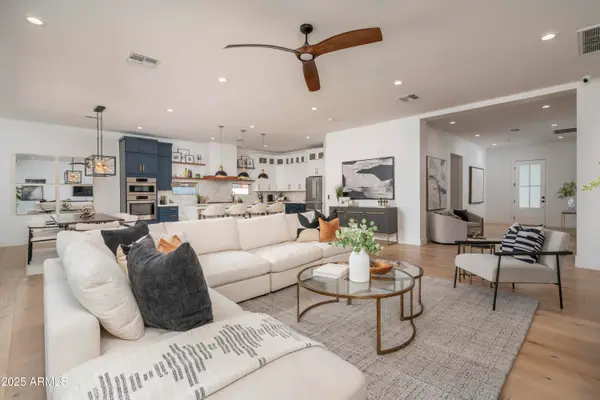 $1,495,000Active4 beds 4 baths2,822 sq. ft.
$1,495,000Active4 beds 4 baths2,822 sq. ft.3628 E Clarendon Avenue, Phoenix, AZ 85018
MLS# 6966780Listed by: REAL BROKER - New
 $375,000Active4 beds 2 baths1,320 sq. ft.
$375,000Active4 beds 2 baths1,320 sq. ft.17626 N 16th Avenue, Phoenix, AZ 85023
MLS# 6966784Listed by: MY HOME GROUP REAL ESTATE - New
 $475,000Active4 beds 3 baths2,432 sq. ft.
$475,000Active4 beds 3 baths2,432 sq. ft.7716 S 70th Lane, Laveen, AZ 85339
MLS# 6966788Listed by: MY HOME GROUP REAL ESTATE - New
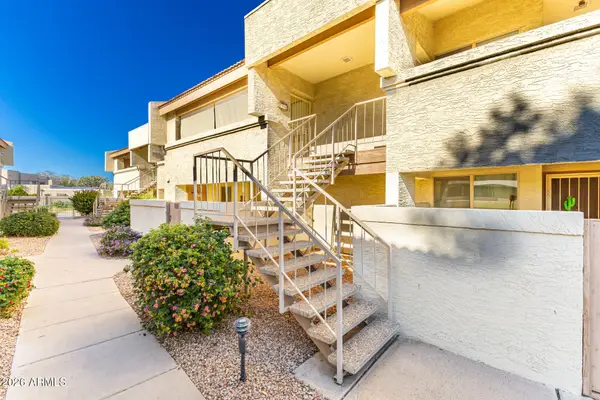 $330,000Active2 beds 2 baths1,056 sq. ft.
$330,000Active2 beds 2 baths1,056 sq. ft.4150 E Cactus Road #210, Phoenix, AZ 85032
MLS# 6966796Listed by: MY HOME GROUP REAL ESTATE - New
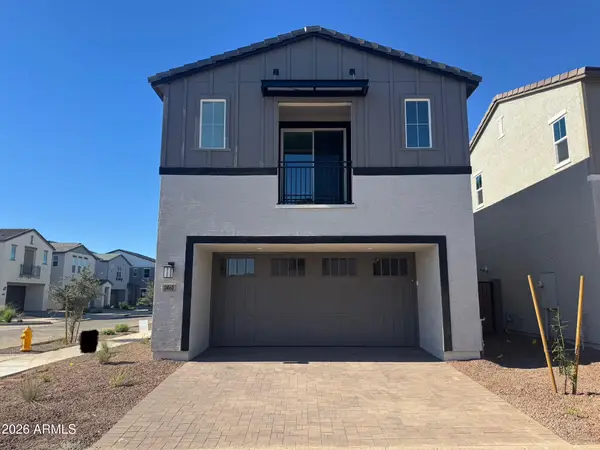 $599,990Active3 beds 3 baths1,964 sq. ft.
$599,990Active3 beds 3 baths1,964 sq. ft.2460 W Maximo Way, Phoenix, AZ 85085
MLS# 6966799Listed by: RISEWELL HOMES - New
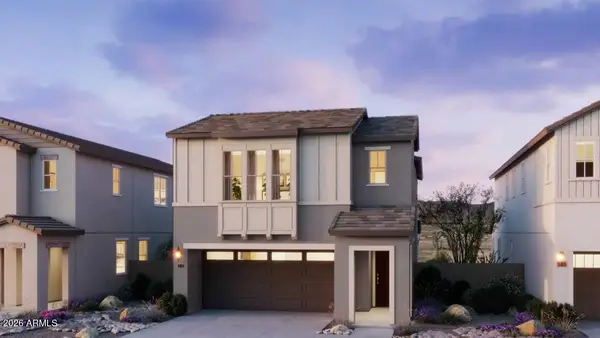 $682,780Active4 beds 4 baths2,511 sq. ft.
$682,780Active4 beds 4 baths2,511 sq. ft.2432 W Maximo Way, Phoenix, AZ 85085
MLS# 6966801Listed by: RISEWELL HOMES - New
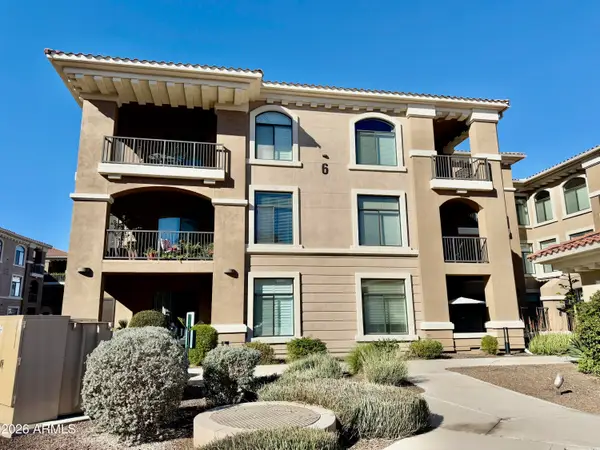 $445,000Active2 beds 2 baths1,115 sq. ft.
$445,000Active2 beds 2 baths1,115 sq. ft.11640 N Tatum Boulevard #3040, Phoenix, AZ 85028
MLS# 6966778Listed by: LPT REALTY, LLC - New
 $899,900Active4 beds 4 baths3,284 sq. ft.
$899,900Active4 beds 4 baths3,284 sq. ft.1731 W Steinway Drive, Phoenix, AZ 85041
MLS# 6966742Listed by: MOMENTUM BROKERS LLC - New
 $5,000,000Active4 beds 6 baths5,123 sq. ft.
$5,000,000Active4 beds 6 baths5,123 sq. ft.9518 N 46th Street, Phoenix, AZ 85028
MLS# 6966726Listed by: COMPASS - New
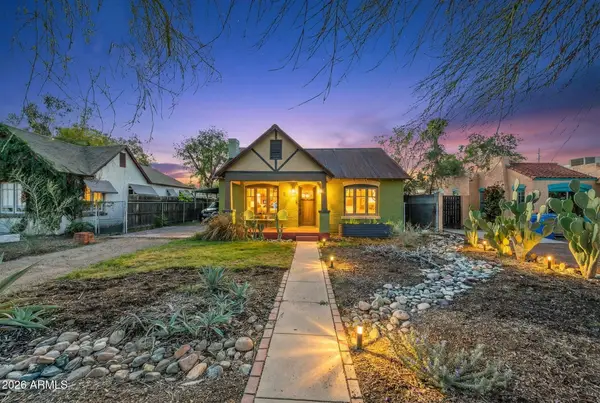 $489,000Active3 beds 1 baths1,166 sq. ft.
$489,000Active3 beds 1 baths1,166 sq. ft.1813 E Willetta Street, Phoenix, AZ 85006
MLS# 6966732Listed by: EXP REALTY
