2341 W Saint Catherine Avenue, Phoenix, AZ 85041
Local realty services provided by:Better Homes and Gardens Real Estate BloomTree Realty
2341 W Saint Catherine Avenue,Phoenix, AZ 85041
$449,500
- 3 Beds
- 3 Baths
- 2,306 sq. ft.
- Single family
- Active
Listed by:karen bach
Office:redfin corporation
MLS#:6913725
Source:ARMLS
Price summary
- Price:$449,500
- Price per sq. ft.:$194.93
About this home
Spacious and beautifully maintained, this lovely home with Tuscan-styled exterior is situated on a quiet, tree lined street. Designed with room for everyone and every need, the updated kitchen is a standout with quartz countertops, a stylish backsplash, stainless steel appliances, and a functional island - perfect for cooking and gathering. Just steps away, the back yard is primed for entertaining with 3-hole putting green, large gazebo, covered patio and built-in
firepit with seating. All looks onto a large open greenway with mountain views. The downstairs offers versatile living space, ideal for a home office, additional family room, etc. Fresh paint and new baseboard/trim enhance the interior, while newer (2024) carpet upstairs adds comfort. All bedrooms offer mountain views and a roomy upstairs loft provides bonus space for a game room, reading room or potential fourth bedroom. Recent (2025) updates include a new water
heater, new soft water system, and two new AC units. The tandem 3-car garage features epoxy flooring and extra room for storage. Surrounding neighborhood amenities include open greenways, walking paths and a nearby playground. Sports and entertainment can be found close by with a short 15-minute drive to Chase Field (Home of the Arizona Diamondbacks), PHX Arena (Phoenix Suns and concert venue) along with surrounding shops, bars and restaurants. Freeways, schools, and public transportation are all within reach including the recent light rail extension which opened June 2025, connecting South Phoenix with the current light rail system in downtown Phoenix.
Contact an agent
Home facts
- Year built:2004
- Listing ID #:6913725
- Updated:September 29, 2025 at 06:43 PM
Rooms and interior
- Bedrooms:3
- Total bathrooms:3
- Full bathrooms:2
- Half bathrooms:1
- Living area:2,306 sq. ft.
Heating and cooling
- Cooling:Ceiling Fan(s), ENERGY STAR Qualified Equipment, Programmable Thermostat
- Heating:ENERGY STAR Qualified Equipment, Electric
Structure and exterior
- Year built:2004
- Building area:2,306 sq. ft.
- Lot area:0.13 Acres
Schools
- High school:Cesar Chavez High School
- Middle school:Bernard Black Elementary School
- Elementary school:Bernard Black Elementary School
Utilities
- Water:City Water
Finances and disclosures
- Price:$449,500
- Price per sq. ft.:$194.93
- Tax amount:$1,988
New listings near 2341 W Saint Catherine Avenue
- New
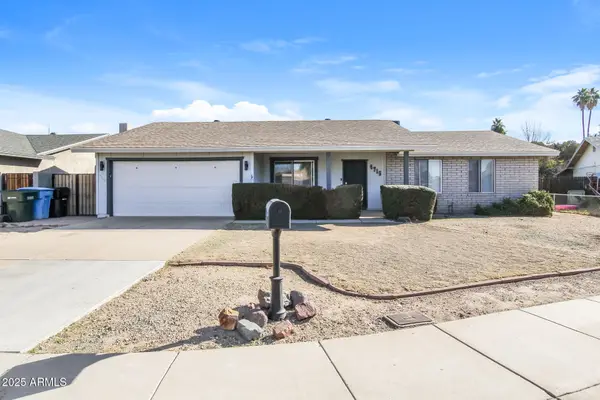 $359,000Active3 beds 2 baths1,681 sq. ft.
$359,000Active3 beds 2 baths1,681 sq. ft.4715 N 64th Lane, Phoenix, AZ 85033
MLS# 6926153Listed by: AVENUE 3 REALTY, LLC - New
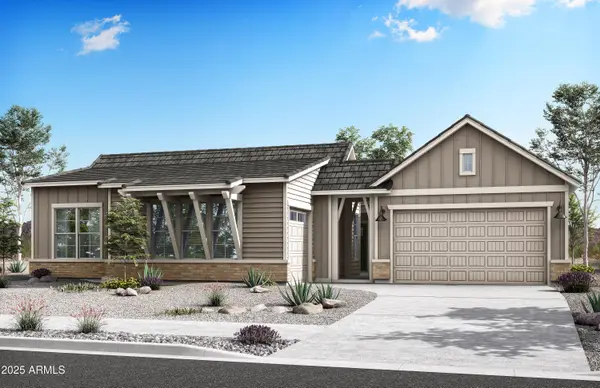 $990,000Active4 beds 4 baths3,200 sq. ft.
$990,000Active4 beds 4 baths3,200 sq. ft.31524 N 42nd Place, Cave Creek, AZ 85331
MLS# 6926141Listed by: KLMR SALES - New
 $389,900Active4 beds 3 baths1,602 sq. ft.
$389,900Active4 beds 3 baths1,602 sq. ft.10911 W Meadowbrook Avenue, Phoenix, AZ 85037
MLS# 6926056Listed by: GENTRY REAL ESTATE - New
 $799,000Active4 beds 4 baths2,360 sq. ft.
$799,000Active4 beds 4 baths2,360 sq. ft.4201 W Waltann Lane, Phoenix, AZ 85053
MLS# 6926046Listed by: HOMESMART - New
 $280,000Active0.56 Acres
$280,000Active0.56 Acres3911 W Oraibi Drive #6, Glendale, AZ 85308
MLS# 6926050Listed by: COLDWELL BANKER REALTY - New
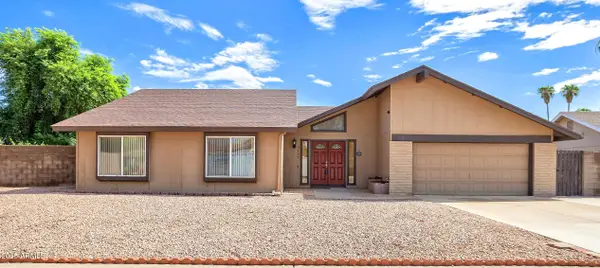 $425,000Active3 beds 2 baths1,889 sq. ft.
$425,000Active3 beds 2 baths1,889 sq. ft.2409 W Banff Lane, Phoenix, AZ 85023
MLS# 6926042Listed by: HOMESMART 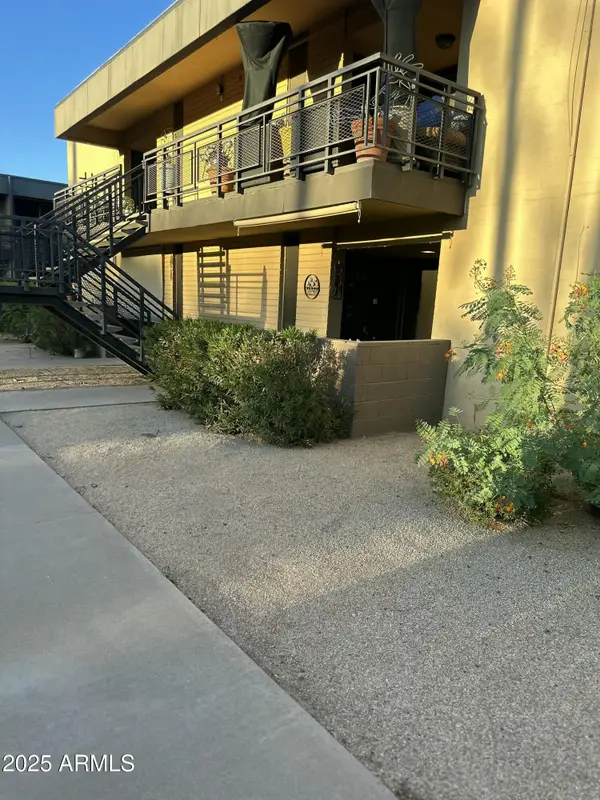 $127,500Pending2 beds 2 baths1,323 sq. ft.
$127,500Pending2 beds 2 baths1,323 sq. ft.6501 N 17th Avenue #208, Phoenix, AZ 85015
MLS# 6926038Listed by: CITIEA- New
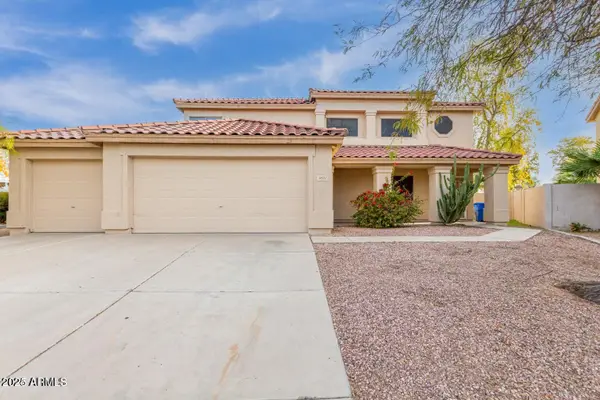 $545,000Active5 beds 5 baths3,156 sq. ft.
$545,000Active5 beds 5 baths3,156 sq. ft.4831 N 93rd Dr Drive, Phoenix, AZ 85037
MLS# 6926033Listed by: HOMESMART - New
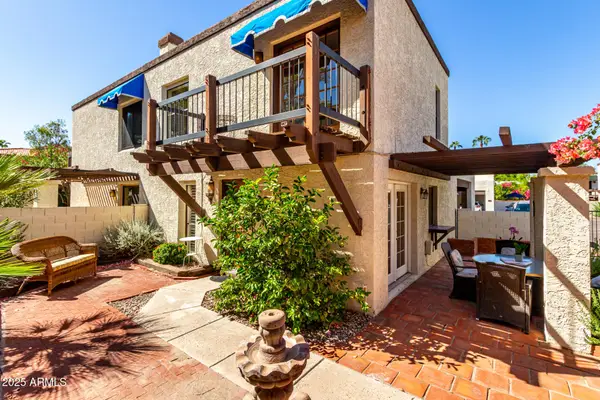 $320,000Active2 beds 2 baths976 sq. ft.
$320,000Active2 beds 2 baths976 sq. ft.8638 S 51st Street #1, Phoenix, AZ 85044
MLS# 6926016Listed by: HOMESMART - New
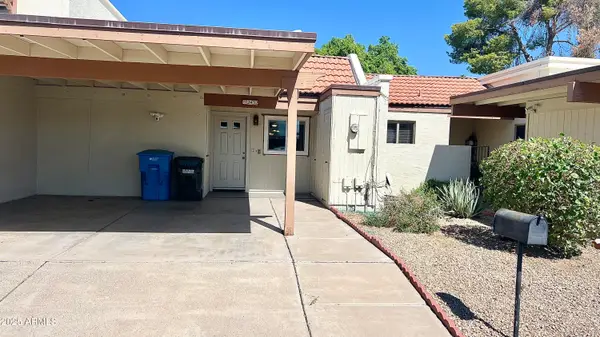 $240,000Active2 beds 2 baths970 sq. ft.
$240,000Active2 beds 2 baths970 sq. ft.2432 W Eugie Avenue W, Phoenix, AZ 85029
MLS# 6926021Listed by: FERNANDEZ REALTY
