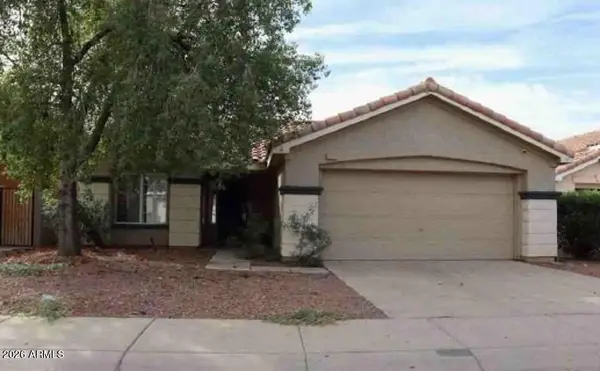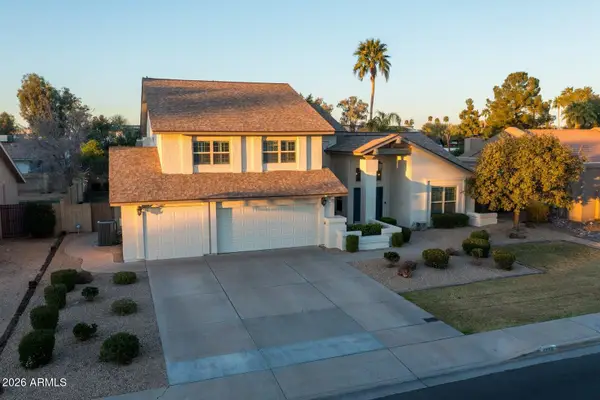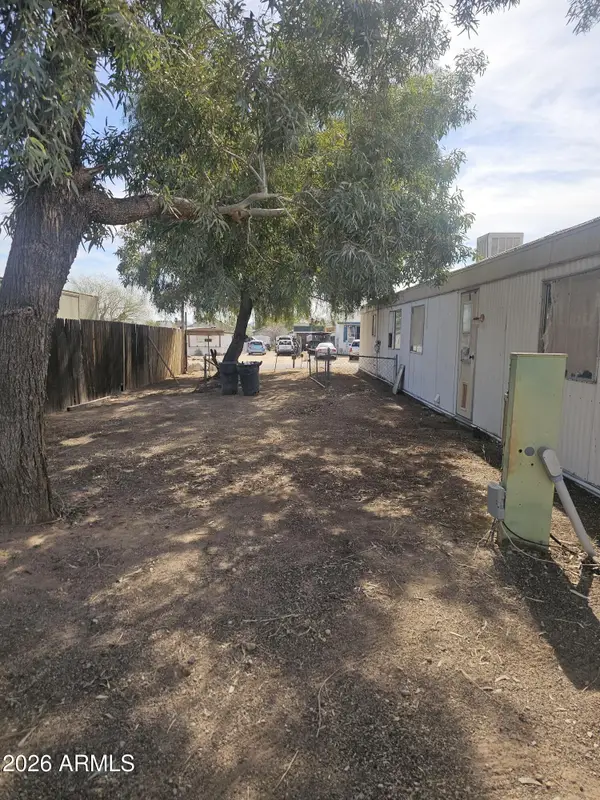2345 N 28th Place, Phoenix, AZ 85008
Local realty services provided by:Better Homes and Gardens Real Estate S.J. Fowler
Listed by: beth m rider
Office: keller williams arizona realty
MLS#:6873736
Source:ARMLS
Price summary
- Price:$715,000
- Price per sq. ft.:$386.9
About this home
Located on a corner lot just minutes from everything Arcadia and downtown Phoenix has to offer is this newer modern-Farmhouse style home that offers 3 bedrooms & 2.5 baths in 1848 SqFt with an open great room layout ideal for family living and entertaining. The kitchen is beautifully designed with crisp white shaker-style soft-close cabinetry with crown molding and undercabinet lighting, modern tile backsplash, Quartz counters, stainless appliances, and breakfast bar seating on the center island and peninsula. Sliding glass doors lead out from the great room to a big, fenced backyard with a covered patio, additional 30x30 concrete patio and grass for kids and pets to play on. The primary bedroom also has sliding doors to the backyard and a dream en-suite bath complete with dual vanities, a tiled shower with rain showerhead and bench seating, gorgeous decorative tile floors, and a walk-in closet. Lots of windows, 9-ft and vaulted ceilings, and a neutral color palette throughout provide a light and airy feeling throughout this special home. Other features include laundry cabinets and sink, and an oversized 2-car garage, plus no HOA!
Contact an agent
Home facts
- Year built:2021
- Listing ID #:6873736
- Updated:February 10, 2026 at 04:06 PM
Rooms and interior
- Bedrooms:3
- Total bathrooms:3
- Full bathrooms:2
- Half bathrooms:1
- Living area:1,848 sq. ft.
Heating and cooling
- Cooling:Ceiling Fan(s), Programmable Thermostat
- Heating:Natural Gas
Structure and exterior
- Year built:2021
- Building area:1,848 sq. ft.
- Lot area:0.16 Acres
Schools
- High school:Camelback High School
- Middle school:Monte Vista Elementary School
- Elementary school:Monte Vista Elementary School
Utilities
- Water:City Water
- Sewer:Sewer in & Connected
Finances and disclosures
- Price:$715,000
- Price per sq. ft.:$386.9
- Tax amount:$2,737 (2024)
New listings near 2345 N 28th Place
- New
 $409,900Active3 beds 2 baths1,271 sq. ft.
$409,900Active3 beds 2 baths1,271 sq. ft.3039 N 38th Street #11, Phoenix, AZ 85018
MLS# 6983031Listed by: MAIN STREET GROUP - New
 $269,800Active3 beds 2 baths1,189 sq. ft.
$269,800Active3 beds 2 baths1,189 sq. ft.9973 W Mackenzie Drive, Phoenix, AZ 85037
MLS# 6983053Listed by: LEGION REALTY - New
 $387,500Active4 beds 2 baths1,845 sq. ft.
$387,500Active4 beds 2 baths1,845 sq. ft.11255 W Roma Avenue, Phoenix, AZ 85037
MLS# 6983080Listed by: RE/MAX DESERT SHOWCASE - New
 $144,000Active-- beds -- baths840 sq. ft.
$144,000Active-- beds -- baths840 sq. ft.3708 W Lone Cactus Drive, Glendale, AZ 85308
MLS# 6983084Listed by: REALTY ONE GROUP - New
 $1,350,000Active3 beds 3 baths2,470 sq. ft.
$1,350,000Active3 beds 3 baths2,470 sq. ft.2948 E Crest Lane, Phoenix, AZ 85050
MLS# 6983091Listed by: SENW - New
 $1,050,000Active5 beds 4 baths3,343 sq. ft.
$1,050,000Active5 beds 4 baths3,343 sq. ft.4658 E Kings Avenue, Phoenix, AZ 85032
MLS# 6982964Listed by: RUSS LYON SOTHEBY'S INTERNATIONAL REALTY - New
 $275,000Active2 beds 2 baths1,013 sq. ft.
$275,000Active2 beds 2 baths1,013 sq. ft.750 E Northern Avenue #1041, Phoenix, AZ 85020
MLS# 6982991Listed by: REALTY ONE GROUP - New
 $775,000Active4 beds 2 baths2,000 sq. ft.
$775,000Active4 beds 2 baths2,000 sq. ft.4128 N 3rd Avenue, Phoenix, AZ 85013
MLS# 6982997Listed by: REAL BROKER - New
 $949,900Active3 beds 4 baths2,428 sq. ft.
$949,900Active3 beds 4 baths2,428 sq. ft.123 W Holcomb Lane, Phoenix, AZ 85003
MLS# 6983020Listed by: INTEGRITY ALL STARS - New
 $144,000Active0.23 Acres
$144,000Active0.23 Acres3708 W Lone Cactus Drive, Glendale, AZ 85308
MLS# 6983022Listed by: REALTY ONE GROUP

