23829 N 59th Drive, Phoenix, AZ 85310
Local realty services provided by:Better Homes and Gardens Real Estate BloomTree Realty
23829 N 59th Drive,Glendale, AZ 85310
$620,000
- 4 Beds
- 3 Baths
- 2,563 sq. ft.
- Single family
- Pending
Listed by: daniel stine4808828461
Office: exp realty
MLS#:6853366
Source:ARMLS
Price summary
- Price:$620,000
- Price per sq. ft.:$241.9
- Monthly HOA dues:$27.5
About this home
This home sits on a premium corner cul-de-sac lot with mountain views and top-to-bottom upgrades that make it truly move-in ready. Major improvements include a new roof underlayment and exterior paint, the home has been re-piped with PEX and there's Pergo flooring throughout. The kitchen shines with Samsung stainless-steel appliances and stacked stone accents while the baths feature granite counters and custom sinks Outside, enjoy a new pool with a variable-speed pump and vacuum system that makes maintenance a breeze. There's an outdoor kitchen, and gas fire pit under a solid-top pergola—all direct-plumbed for gas. Solar panels and ceiling fans help with those summer electric bills. This multi-level home offers personal space for everyone and gathering space for all. Check it out.
Contact an agent
Home facts
- Year built:1994
- Listing ID #:6853366
- Updated:December 17, 2025 at 06:56 PM
Rooms and interior
- Bedrooms:4
- Total bathrooms:3
- Full bathrooms:3
- Living area:2,563 sq. ft.
Heating and cooling
- Cooling:Ceiling Fan(s), Programmable Thermostat
- Heating:Natural Gas
Structure and exterior
- Year built:1994
- Building area:2,563 sq. ft.
- Lot area:0.18 Acres
Schools
- High school:Sandra Day O'Connor High School
- Middle school:Hillcrest Middle School
- Elementary school:Las Brisas Elementary School
Utilities
- Water:City Water
Finances and disclosures
- Price:$620,000
- Price per sq. ft.:$241.9
- Tax amount:$2,411 (2024)
New listings near 23829 N 59th Drive
- New
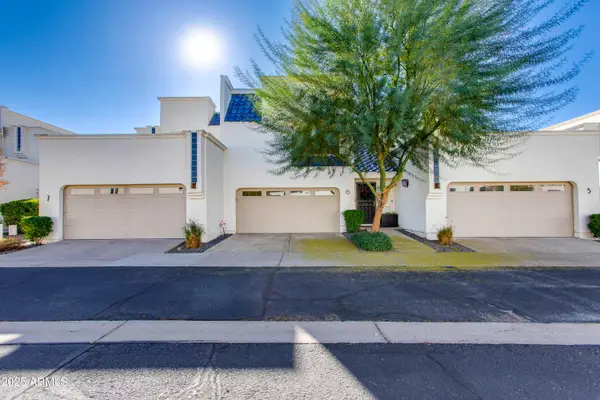 $559,000Active2 beds 3 baths1,455 sq. ft.
$559,000Active2 beds 3 baths1,455 sq. ft.10 W Georgia Avenue #6, Phoenix, AZ 85013
MLS# 6959273Listed by: THE BROKERY - New
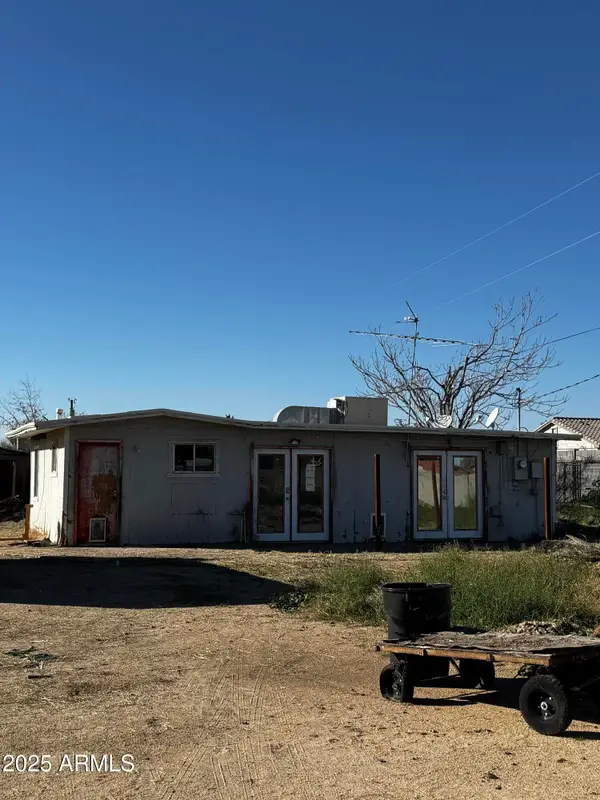 $199,900Active2 beds 1 baths894 sq. ft.
$199,900Active2 beds 1 baths894 sq. ft.16240 N 21st Street, Phoenix, AZ 85022
MLS# 6959235Listed by: FATHOM REALTY ELITE - New
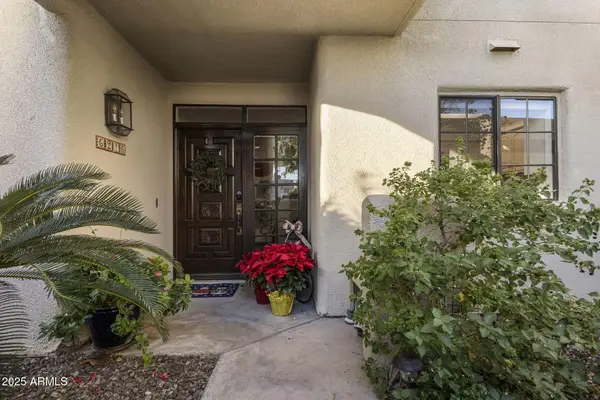 $624,900Active2 beds 2 baths1,185 sq. ft.
$624,900Active2 beds 2 baths1,185 sq. ft.6216 N 30th Place, Phoenix, AZ 85016
MLS# 6959199Listed by: APEX RESIDENTIAL - New
 $275,000Active2 beds 2 baths1,234 sq. ft.
$275,000Active2 beds 2 baths1,234 sq. ft.2718 W Desert Cove Avenue, Phoenix, AZ 85029
MLS# 6959201Listed by: MY HOME GROUP REAL ESTATE - New
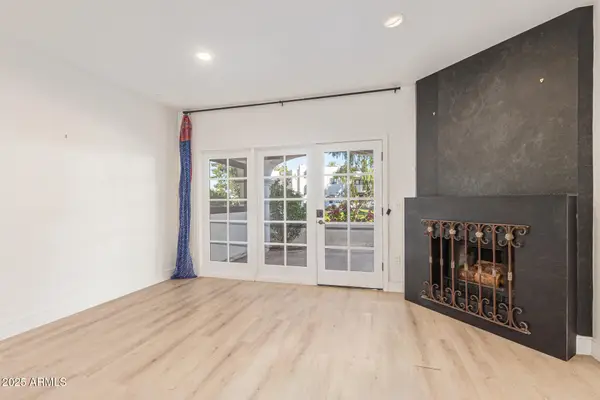 $575,000Active2 beds 2 baths1,185 sq. ft.
$575,000Active2 beds 2 baths1,185 sq. ft.6153 N 28th Place, Phoenix, AZ 85016
MLS# 6959202Listed by: HOMESMART - New
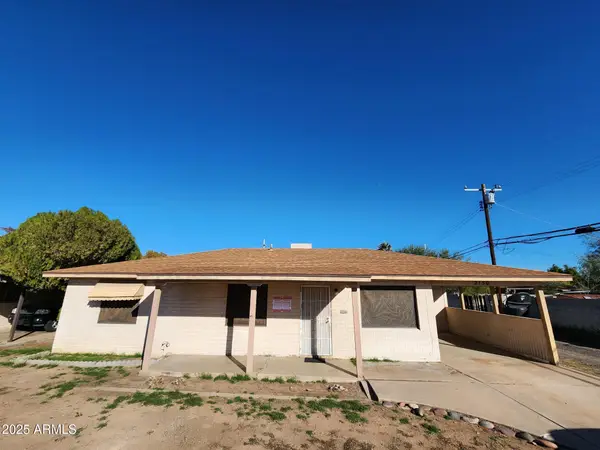 $290,000Active3 beds 2 baths1,330 sq. ft.
$290,000Active3 beds 2 baths1,330 sq. ft.2130 W Weldon Avenue, Phoenix, AZ 85015
MLS# 6959207Listed by: LISTED SIMPLY - New
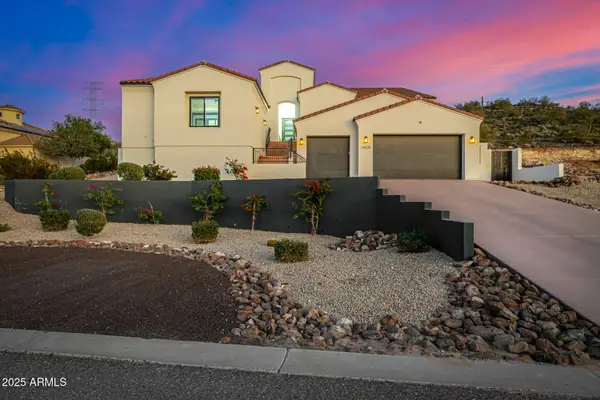 $1,749,000Active4 beds 5 baths3,270 sq. ft.
$1,749,000Active4 beds 5 baths3,270 sq. ft.24225 N 65th Avenue, Glendale, AZ 85310
MLS# 6959211Listed by: PRESTON PORTER REALTY INC - New
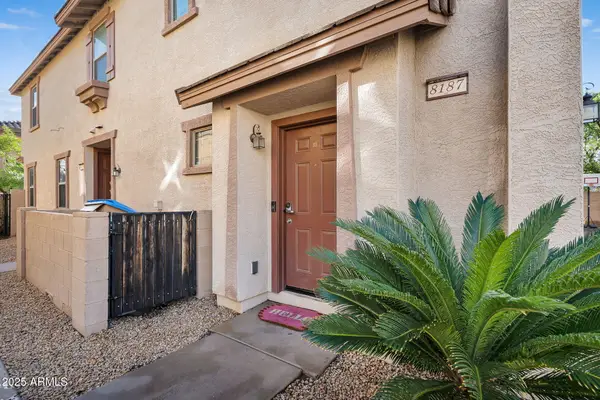 $270,000Active2 beds 2 baths1,227 sq. ft.
$270,000Active2 beds 2 baths1,227 sq. ft.8187 W Lynwood Street, Phoenix, AZ 85043
MLS# 6959226Listed by: EXP REALTY - New
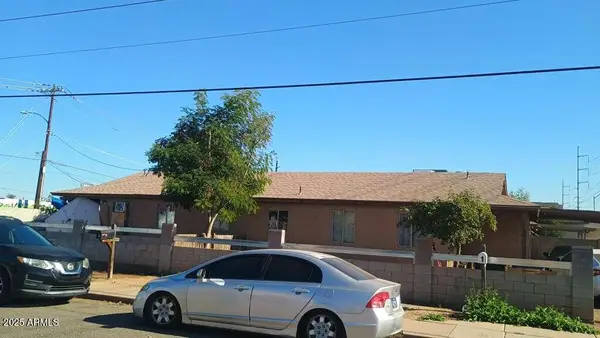 $365,000Active-- beds -- baths
$365,000Active-- beds -- baths1748 W Sherman Street, Phoenix, AZ 85007
MLS# 6959186Listed by: W AND PARTNERS, LLC - New
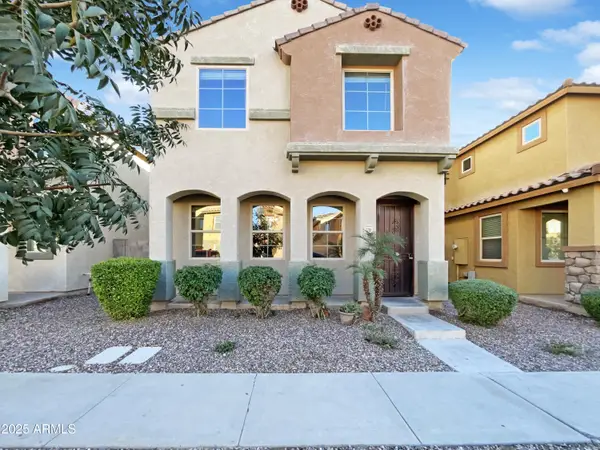 $330,000Active4 beds 3 baths1,934 sq. ft.
$330,000Active4 beds 3 baths1,934 sq. ft.7761 W Bonitos Drive, Phoenix, AZ 85035
MLS# 6959123Listed by: OPENDOOR BROKERAGE, LLC
