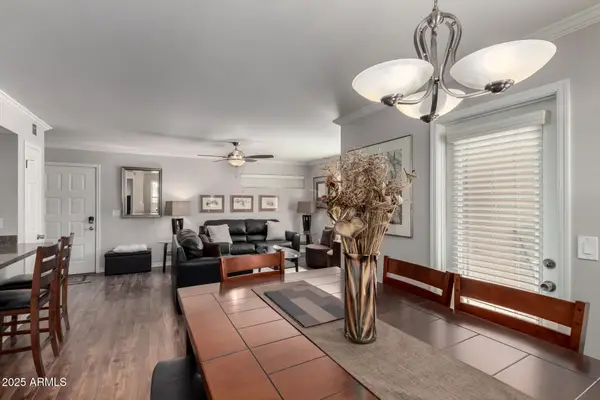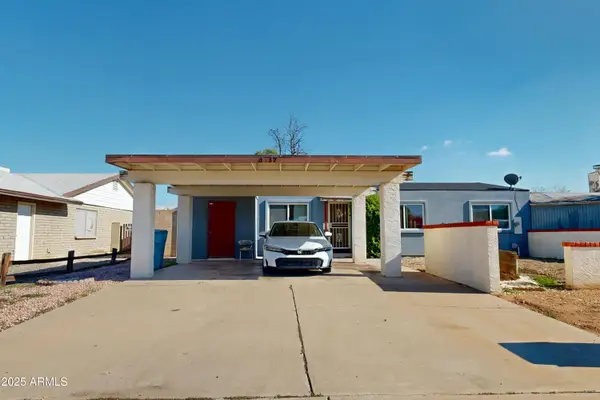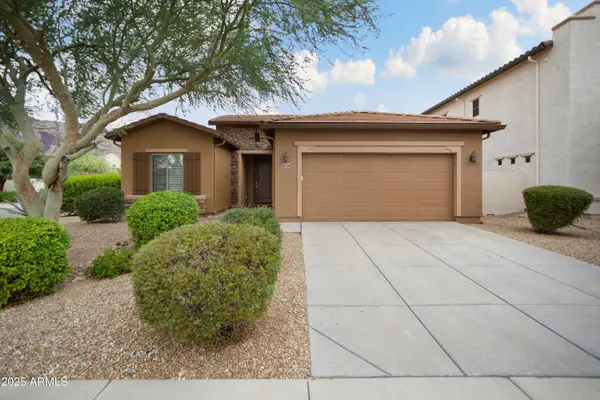24005 N 45th Drive, Phoenix, AZ 85310
Local realty services provided by:Better Homes and Gardens Real Estate BloomTree Realty
24005 N 45th Drive,Glendale, AZ 85310
$1,300,000
- 4 Beds
- 4 Baths
- 3,425 sq. ft.
- Single family
- Pending
Listed by: monique walker
Office: re/max excalibur
MLS#:6926587
Source:ARMLS
Price summary
- Price:$1,300,000
- Price per sq. ft.:$379.56
About this home
Your Private Desert Oasis Awaits on Nearly Half an Acre! Luxury meets leisure on an expansive 20,052 sqft lot. This stunning 4-bed, 3.5-bath home welcomes you with soaring 9ft ceilings adorned with rustic wood beams and an electric fireplace creating instant warmth. The chef's kitchen is a showstopper—THOR gas range, commercial Frigidaire fridge, wine fridge, seamless marble counters, and a breakfast bar perfect for morning coffee or evening cocktails. Two massive multi-sliders allows for indoor-outdoor living. The primary suite offers private patio access, custom walk-in closet, dual vanities, tiled shower, and soaking tub. Outside is Pure magic. Lush green lawn, resort-style pool with stone waterfall AND slide, outdoor bath/shower, built-in BBQ, and a beehive fireplace for starlit gatherings. Low-maintenance desert landscaping out front means more time enjoying your paradise. Plus, a rare 5-car garage! Recent upgrades include new roof (2023), dual HVAC systems (2023), dual water heaters (2024), and gas line ready for pool heater. This is desert living elevated.
Contact an agent
Home facts
- Year built:1999
- Listing ID #:6926587
- Updated:November 25, 2025 at 04:19 PM
Rooms and interior
- Bedrooms:4
- Total bathrooms:4
- Full bathrooms:3
- Half bathrooms:1
- Living area:3,425 sq. ft.
Heating and cooling
- Cooling:Ceiling Fan(s), Programmable Thermostat
- Heating:Natural Gas, Propane
Structure and exterior
- Year built:1999
- Building area:3,425 sq. ft.
- Lot area:0.46 Acres
Schools
- High school:Sandra Day O'Connor High School
- Middle school:Hillcrest Middle School
- Elementary school:Las Brisas Elementary School
Utilities
- Water:City Water
Finances and disclosures
- Price:$1,300,000
- Price per sq. ft.:$379.56
- Tax amount:$6,310 (2024)
New listings near 24005 N 45th Drive
- New
 $378,500Active2 beds 2 baths1,059 sq. ft.
$378,500Active2 beds 2 baths1,059 sq. ft.4850 E Desert Cove Avenue #227, Scottsdale, AZ 85254
MLS# 6951219Listed by: REALTY ONE GROUP - New
 $239,990Active2 beds 2 baths956 sq. ft.
$239,990Active2 beds 2 baths956 sq. ft.2228 E Campbell Avenue #106, Phoenix, AZ 85016
MLS# 6951206Listed by: MCMATH REALTY LLC - New
 $299,800Active1.07 Acres
$299,800Active1.07 Acres2500 W Sunrise Drive, Phoenix, AZ 85041
MLS# 6951200Listed by: KELLER WILLIAMS REALTY EAST VALLEY - New
 $430,000Active4 beds 2 baths1,710 sq. ft.
$430,000Active4 beds 2 baths1,710 sq. ft.8623 W Indianola Avenue, Phoenix, AZ 85037
MLS# 6951185Listed by: HOMEPROS - New
 $435,000Active-- beds -- baths
$435,000Active-- beds -- baths1815 E Pueblo Avenue, Phoenix, AZ 85040
MLS# 6951187Listed by: GRACE CRE - New
 $298,000Active2 beds 2 baths1,288 sq. ft.
$298,000Active2 beds 2 baths1,288 sq. ft.4217 N 106th Drive, Phoenix, AZ 85037
MLS# 6951190Listed by: WEST USA REALTY - New
 $595,000Active3 beds 2 baths1,813 sq. ft.
$595,000Active3 beds 2 baths1,813 sq. ft.26704 N 55th Avenue, Phoenix, AZ 85083
MLS# 6951194Listed by: RHP REAL ESTATE - New
 $459,990Active3 beds 3 baths1,953 sq. ft.
$459,990Active3 beds 3 baths1,953 sq. ft.4627 S 95th Drive, Tolleson, AZ 85353
MLS# 6951136Listed by: COMPASS - New
 $607,000Active4 beds 3 baths2,197 sq. ft.
$607,000Active4 beds 3 baths2,197 sq. ft.16815 S 24th Place, Phoenix, AZ 85048
MLS# 6951056Listed by: CENTURY 21 ARIZONA FOOTHILLS - New
 $539,000Active-- beds -- baths
$539,000Active-- beds -- baths1322 W North Lane, Phoenix, AZ 85021
MLS# 6951102Listed by: COLDWELL BANKER REALTY
