2401 E Carol Avenue, Phoenix, AZ 85028
Local realty services provided by:Better Homes and Gardens Real Estate BloomTree Realty
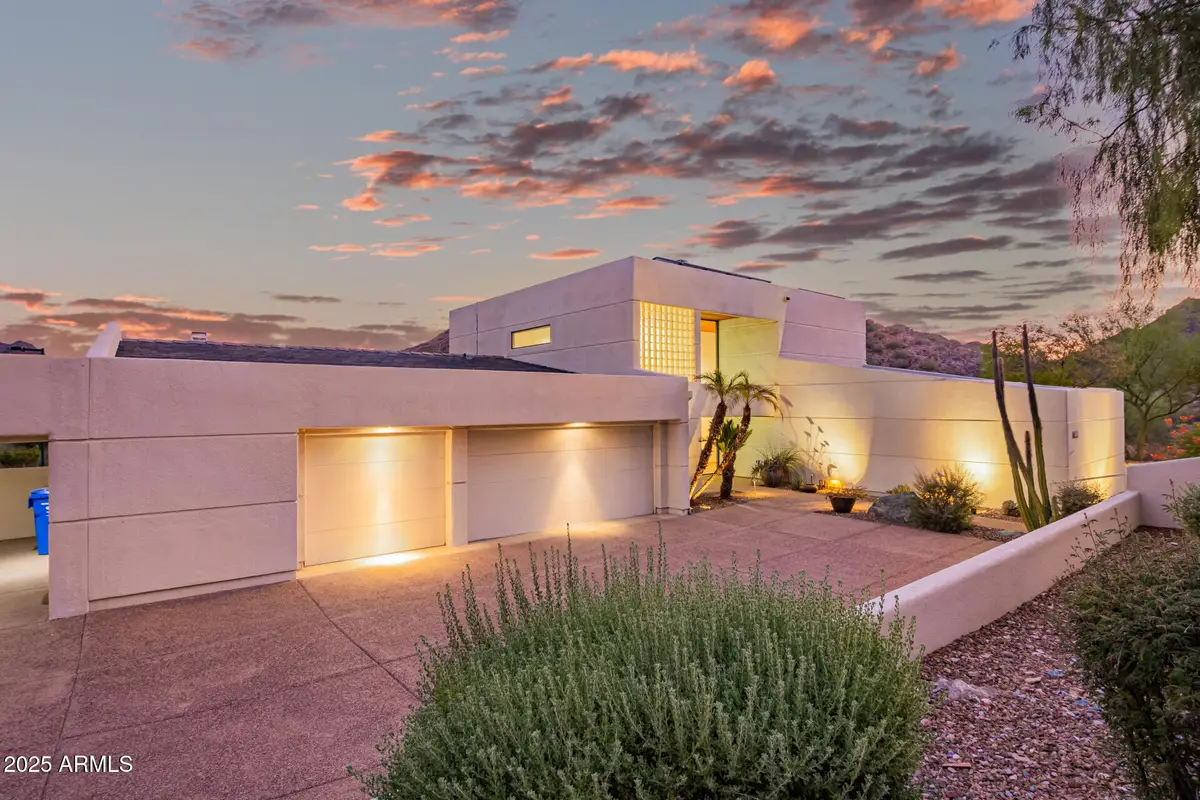
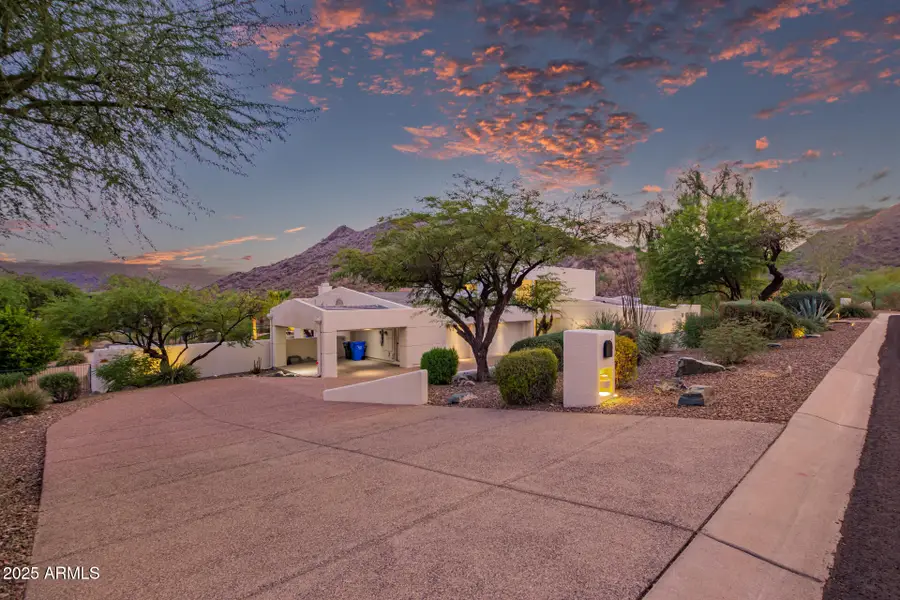
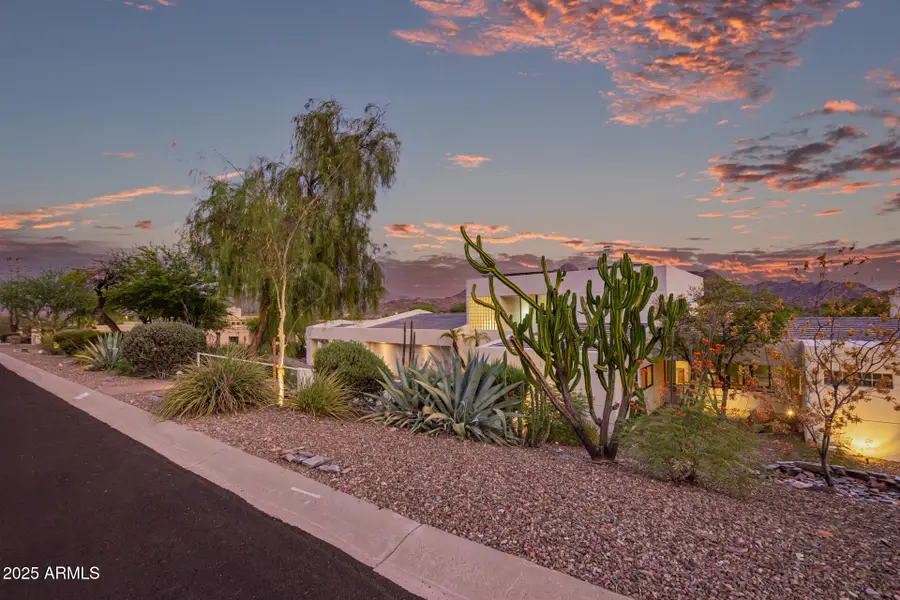
Listed by:james bill watson
Office:keller williams realty sonoran living
MLS#:6905860
Source:ARMLS
Price summary
- Price:$1,699,000
- Price per sq. ft.:$389.77
About this home
This custom 4359 sqft contemporary home designed by architect Ned Sawyer sits on an almost 30,000 sqft amazing hillside lot adjacent to the Phoenix Mountain Preserve! This 4 bedroom, 4 bath plus finished basement home is the perfect family friendly & entertainment retreat! As soon as you walk up, you will notice the pride of ownership with breath taking 18 foot front glass entryway, upgraded wood floors & soaring ceilings. The recently redone kitchen with 2 sinks and disposals, 48 inch Subzero fridge, Bosch dishwasher & Dacor double ovens & granite counters overlooks a stunning resort backyard! Huge pebble tech diving pool with waterfall, regulation lighted pickleball court, putting green with sand trap, built-in BBQ & 75-foot flagstone loggia across rear of home with outdoor gas fireplace, ceiling fans, audio system and LED lighting, all overlooking gorgeous 180 degrees mountain views. Primary bedroom is located downstair with gas fireplace, large remodeled bath featuring oversized marble shower with steam generator, separate tub and custom closet. Finished basement is perfect for gym, theater or rec room! Cedar ceilings in great room, dining room and entry foyer. Dining room bar features Perlick beverage center. Other features include remodeled secondary bathrooms with 2 Murphy beds, recently installed Marvin Modern Series low-e windows and doors, upgraded Grohe plumbing fixtures and Toto toilets, custom organizers in all closets, gas fireplace in great room with slate flooring. LED lighting throughout, 3 car garage with epoxy flooring and very large storeroom, separate visitor's carport, newer HVAC's and water heaters. 14.98 kW solar system is owned, and home includes two exterior locking Tuff Sheds. Cul-de-sac lot and no HOA! Easy access to Phoenix Mountain Preserve Trails! This is a truly special home!
Contact an agent
Home facts
- Year built:1989
- Listing Id #:6905860
- Updated:August 14, 2025 at 10:42 PM
Rooms and interior
- Bedrooms:4
- Total bathrooms:4
- Full bathrooms:4
- Living area:4,359 sq. ft.
Heating and cooling
- Cooling:Ceiling Fan(s)
- Heating:Electric
Structure and exterior
- Year built:1989
- Building area:4,359 sq. ft.
- Lot area:0.67 Acres
Schools
- High school:Shadow Mountain High School
- Middle school:Shea Middle School
- Elementary school:Mercury Mine Elementary School
Utilities
- Water:City Water
- Sewer:Septic In & Connected
Finances and disclosures
- Price:$1,699,000
- Price per sq. ft.:$389.77
- Tax amount:$7,794
New listings near 2401 E Carol Avenue
- New
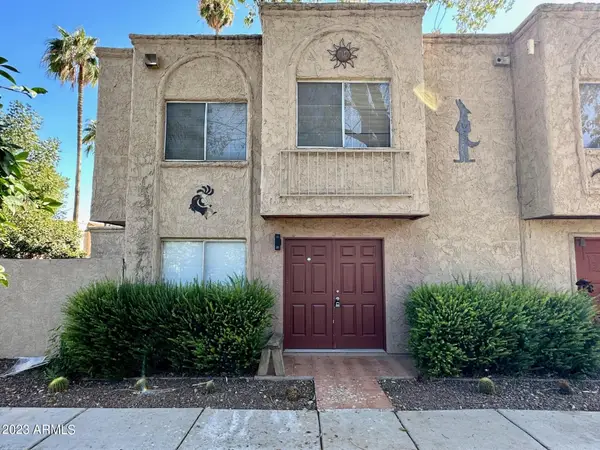 $216,000Active3 beds 1 baths1,008 sq. ft.
$216,000Active3 beds 1 baths1,008 sq. ft.4269 N 68th Avenue, Phoenix, AZ 85033
MLS# 6906103Listed by: HOMESMART - New
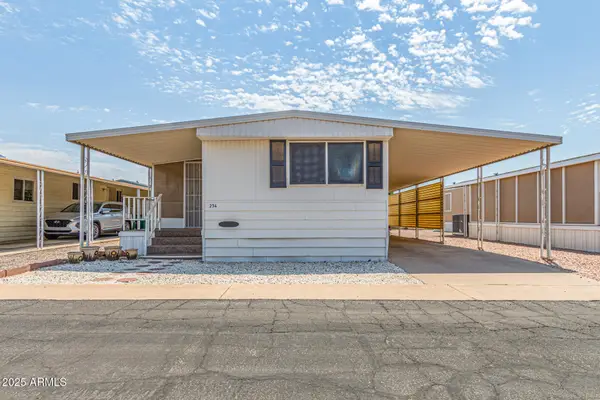 $56,500Active2 beds 1 baths896 sq. ft.
$56,500Active2 beds 1 baths896 sq. ft.2701 E Utopia Road #234, Phoenix, AZ 85050
MLS# 6906076Listed by: KELLER WILLIAMS REALTY PROFESSIONAL PARTNERS - New
 $200,000Active1 beds 1 baths616 sq. ft.
$200,000Active1 beds 1 baths616 sq. ft.2929 W Yorkshire Drive #1028, Phoenix, AZ 85027
MLS# 6906080Listed by: KELLER WILLIAMS INTEGRITY FIRST - New
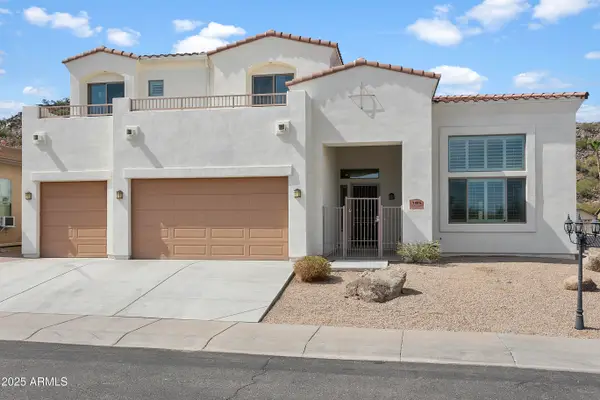 $765,000Active4 beds 3 baths3,000 sq. ft.
$765,000Active4 beds 3 baths3,000 sq. ft.1805 E Marco Polo Road, Phoenix, AZ 85024
MLS# 6905930Listed by: HOMESMART - New
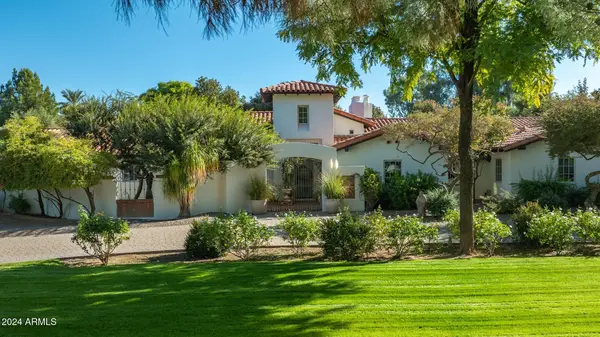 $6,999,000Active6 beds 6 baths6,656 sq. ft.
$6,999,000Active6 beds 6 baths6,656 sq. ft.5245 N 21st Street, Phoenix, AZ 85016
MLS# 6905937Listed by: ML CO REALTY - New
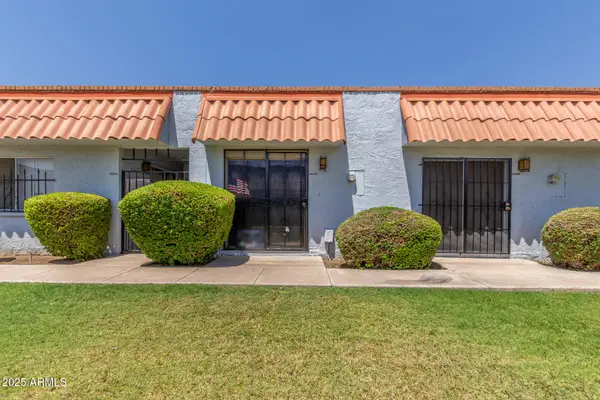 $150,000Active2 beds 1 baths728 sq. ft.
$150,000Active2 beds 1 baths728 sq. ft.6822 N 35th Avenue #F, Phoenix, AZ 85017
MLS# 6905950Listed by: HOMESMART - New
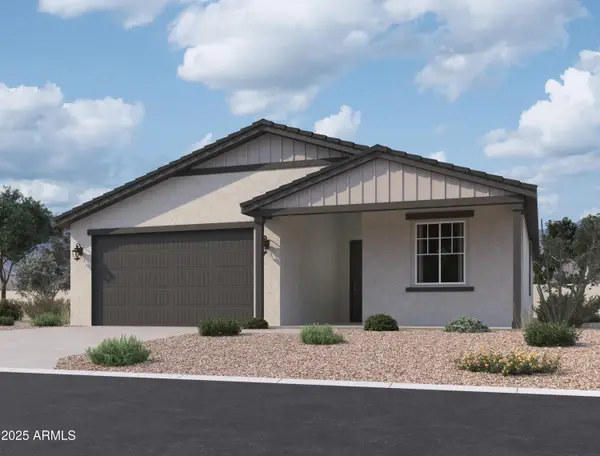 $439,990Active3 beds 2 baths1,777 sq. ft.
$439,990Active3 beds 2 baths1,777 sq. ft.9624 W Tamarisk Avenue, Tolleson, AZ 85353
MLS# 6905959Listed by: COMPASS - New
 $1,195,000Active4 beds 2 baths2,545 sq. ft.
$1,195,000Active4 beds 2 baths2,545 sq. ft.5433 E Hartford Avenue, Scottsdale, AZ 85254
MLS# 6905987Listed by: COMPASS - New
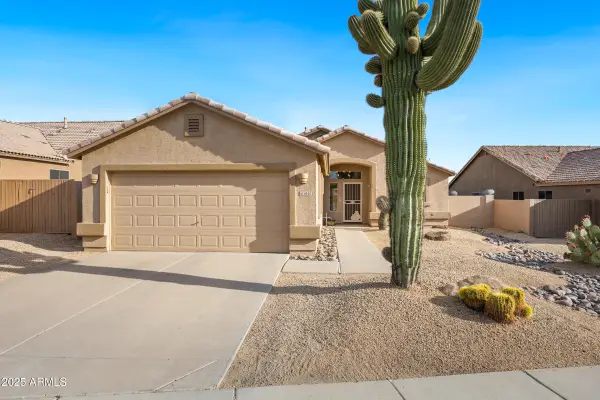 $575,000Active3 beds 2 baths1,679 sq. ft.
$575,000Active3 beds 2 baths1,679 sq. ft.5045 E Duane Lane, Cave Creek, AZ 85331
MLS# 6906016Listed by: ON Q PROPERTY MANAGEMENT - New
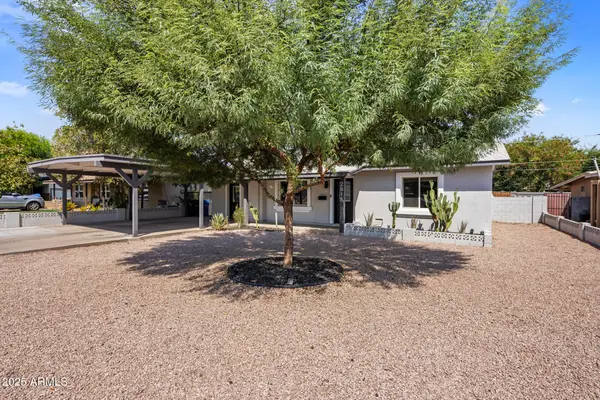 $585,000Active3 beds 2 baths2,114 sq. ft.
$585,000Active3 beds 2 baths2,114 sq. ft.2815 N 32nd Place, Phoenix, AZ 85008
MLS# 6906022Listed by: GRAYSON REAL ESTATE
