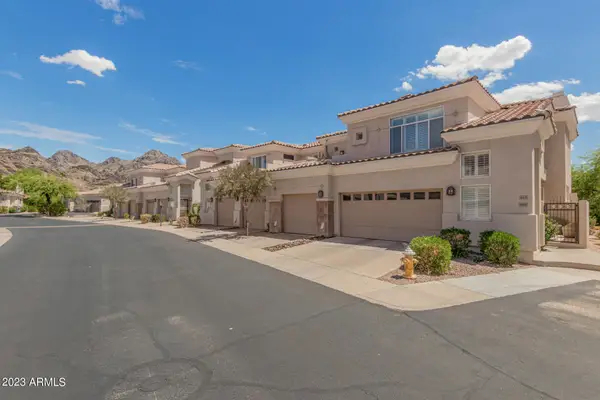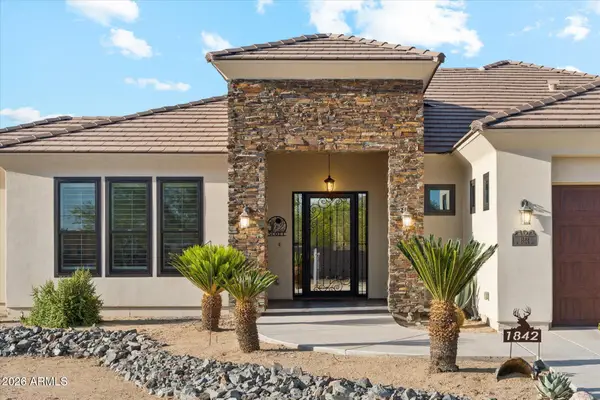24415 N 43rd Drive, Phoenix, AZ 85310
Local realty services provided by:Better Homes and Gardens Real Estate S.J. Fowler
24415 N 43rd Drive,Glendale, AZ 85310
$825,000
- 4 Beds
- 3 Baths
- 2,617 sq. ft.
- Single family
- Active
Listed by: michael hoffman, jessica lynn driscoll hoffman
Office: homesmart
MLS#:6949559
Source:ARMLS
Price summary
- Price:$825,000
- Price per sq. ft.:$315.25
About this home
Check Out this Gorgeous Custom-Built Home in the Highly Desirable Gated Community in the Exclusive JJ Ranch Community of Glendale! Single Story 4 Bedroom, 2.5 Bathroom Home with a 4 Car Garage & Plenty of Storage. Over 15,000 Sq. Ft. Lot! Brand New Roof (2025), Water Heater (2023), Pool Pump (2024), Water Softener & RO System (2025), New Appliances, Enclosed Gated Patio, New Carpet (2024), New Window Screens, New Sprinkler & Drip (Front/Back), Interior/Exterior Surround Sound, Energy Aluminum Attic Layer, Custom Entertainment Center w/uplighting, Rhino Shield Exterior Paint (2020) w/Transferable Warranty & so much more! Walk outside to your massive natural grass backyard, Cocktail Pool & Heated Spa, Waterfall Feature, Built-In Grill, Putting Green, Firepit, etc. This home will not last!!!
Contact an agent
Home facts
- Year built:2003
- Listing ID #:6949559
- Updated:January 12, 2026 at 05:28 AM
Rooms and interior
- Bedrooms:4
- Total bathrooms:3
- Full bathrooms:2
- Half bathrooms:1
- Living area:2,617 sq. ft.
Heating and cooling
- Cooling:Ceiling Fan(s), Programmable Thermostat
- Heating:Natural Gas
Structure and exterior
- Year built:2003
- Building area:2,617 sq. ft.
- Lot area:0.35 Acres
Schools
- High school:Sandra Day O'Connor High School
- Middle school:Hillcrest Middle School
- Elementary school:Las Brisas Elementary School
Utilities
- Water:City Water
Finances and disclosures
- Price:$825,000
- Price per sq. ft.:$315.25
- Tax amount:$3,437
New listings near 24415 N 43rd Drive
- New
 $415,000Active3 beds 2 baths1,477 sq. ft.
$415,000Active3 beds 2 baths1,477 sq. ft.2723 W Coolidge Street, Phoenix, AZ 85017
MLS# 6966953Listed by: HOMESMART - New
 $299,999Active3 beds 1 baths1,152 sq. ft.
$299,999Active3 beds 1 baths1,152 sq. ft.2501 E Jones Avenue, Phoenix, AZ 85040
MLS# 6966941Listed by: HOMESMART - New
 $385,000Active5 beds 2 baths2,127 sq. ft.
$385,000Active5 beds 2 baths2,127 sq. ft.3222 W Hearn Road, Phoenix, AZ 85053
MLS# 6966914Listed by: HOMESMART - New
 $650,000Active3 beds 3 baths2,744 sq. ft.
$650,000Active3 beds 3 baths2,744 sq. ft.5515 W Tether Trail, Phoenix, AZ 85083
MLS# 6966917Listed by: WEST USA REALTY - New
 $799,000Active4 beds 2 baths2,392 sq. ft.
$799,000Active4 beds 2 baths2,392 sq. ft.3202 E Corrine Drive, Phoenix, AZ 85032
MLS# 6966920Listed by: BARRETT REAL ESTATE - New
 $530,000Active4 beds 2 baths2,313 sq. ft.
$530,000Active4 beds 2 baths2,313 sq. ft.2409 W Bent Tree Drive, Phoenix, AZ 85085
MLS# 6966889Listed by: WEST USA REALTY - New
 $449,900Active4 beds 2 baths1,757 sq. ft.
$449,900Active4 beds 2 baths1,757 sq. ft.4601 W Fortune Drive, Anthem, AZ 85086
MLS# 6966870Listed by: AXEN REALTY, LLC - New
 $430,000Active-- beds -- baths
$430,000Active-- beds -- baths4115 N 18th Drive, Phoenix, AZ 85015
MLS# 6966851Listed by: SUCCESS PROPERTY BROKERS - New
 $479,000Active2 beds 2 baths1,354 sq. ft.
$479,000Active2 beds 2 baths1,354 sq. ft.1747 E Northern Avenue #140, Phoenix, AZ 85020
MLS# 6966854Listed by: HOMESMART - New
 $1,300,000Active4 beds 4 baths2,680 sq. ft.
$1,300,000Active4 beds 4 baths2,680 sq. ft.1842 W Mesquite Street, Phoenix, AZ 85086
MLS# 6966803Listed by: MY HOME GROUP REAL ESTATE
