245 W Berridge Lane, Phoenix, AZ 85013
Local realty services provided by:Better Homes and Gardens Real Estate S.J. Fowler
245 W Berridge Lane,Phoenix, AZ 85013
$1,675,000
- 4 Beds
- 3 Baths
- - sq. ft.
- Single family
- Pending
Listed by: ronda cronin, shelly lane
Office: compass
MLS#:6912675
Source:ARMLS
Price summary
- Price:$1,675,000
About this home
Discover the allure of the North Central Corridor with this stunning mid-century gem, expertly designed by Francis W. Bricker in 1959. This custom home is awash with natural light, featuring exquisite flagstone floors, a family room with original wood-paneled walls, and a striking flagstone fireplace. The spacious living room boasts an original marble fireplace, while the retro bathrooms remain pristine. The kitchen, updated in 2012, seamlessly blends original finishes with terrazzo countertops and custom cabinetry. Situated on over half an acre, enjoy a south-facing backyard with an outdoor kitchen, gas BBQ, island, and built-in cooler. A breezeway connects a versatile bonus room, perfect as an office, workout space, or teen retreat.
Contact an agent
Home facts
- Year built:1959
- Listing ID #:6912675
- Updated:December 17, 2025 at 12:15 PM
Rooms and interior
- Bedrooms:4
- Total bathrooms:3
- Full bathrooms:2
- Half bathrooms:1
Heating and cooling
- Cooling:Mini Split
- Heating:Natural Gas
Structure and exterior
- Year built:1959
- Lot area:0.59 Acres
Schools
- High school:Central High School
- Middle school:Madison Meadows School
- Elementary school:Madison Richard Simis School
Utilities
- Water:City Water
Finances and disclosures
- Price:$1,675,000
- Tax amount:$7,986
New listings near 245 W Berridge Lane
- New
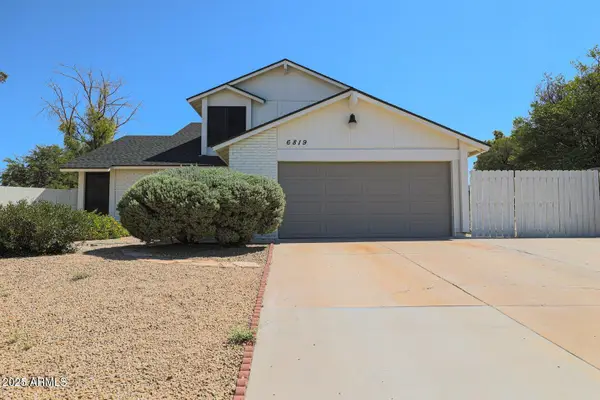 $434,900Active4 beds 3 baths1,568 sq. ft.
$434,900Active4 beds 3 baths1,568 sq. ft.6819 S 40th Way, Phoenix, AZ 85042
MLS# 6958546Listed by: MY HOME GROUP REAL ESTATE - New
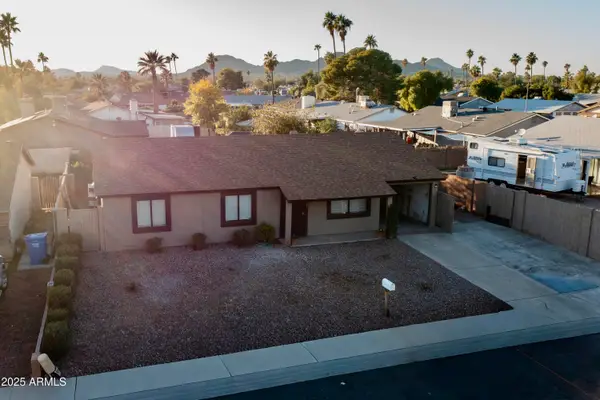 $440,000Active3 beds 2 baths1,144 sq. ft.
$440,000Active3 beds 2 baths1,144 sq. ft.13250 N 38th Street, Phoenix, AZ 85032
MLS# 6958542Listed by: EXP REALTY - Open Fri, 2 to 6pmNew
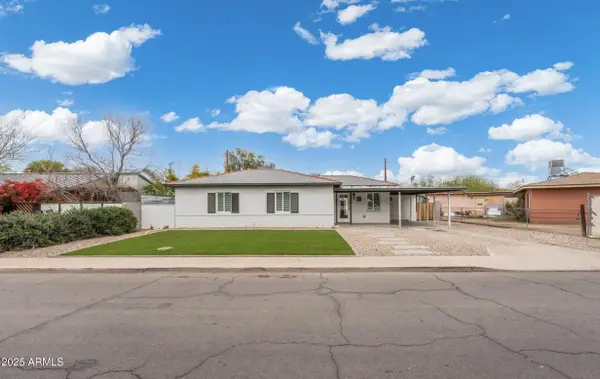 $514,900Active3 beds 2 baths1,620 sq. ft.
$514,900Active3 beds 2 baths1,620 sq. ft.3021 N Randolph Road, Phoenix, AZ 85014
MLS# 6958527Listed by: REALTY ONE GROUP - New
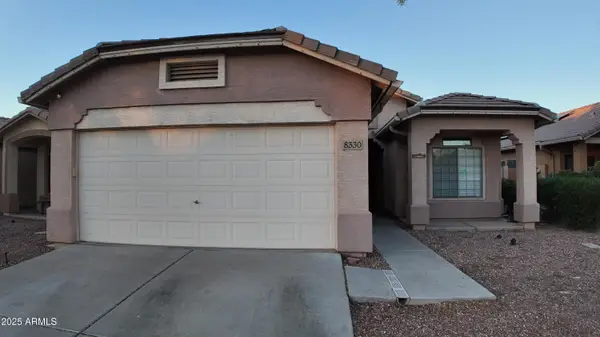 $350,000Active3 beds 2 baths1,412 sq. ft.
$350,000Active3 beds 2 baths1,412 sq. ft.8330 W Papago Street, Tolleson, AZ 85353
MLS# 6958529Listed by: EXP REALTY - New
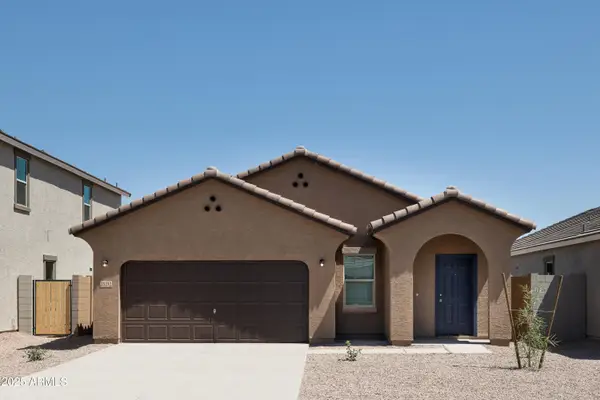 $395,990Active3 beds 2 baths1,402 sq. ft.
$395,990Active3 beds 2 baths1,402 sq. ft.9812 W Albeniz Place, Tolleson, AZ 85353
MLS# 6958494Listed by: COMPASS - New
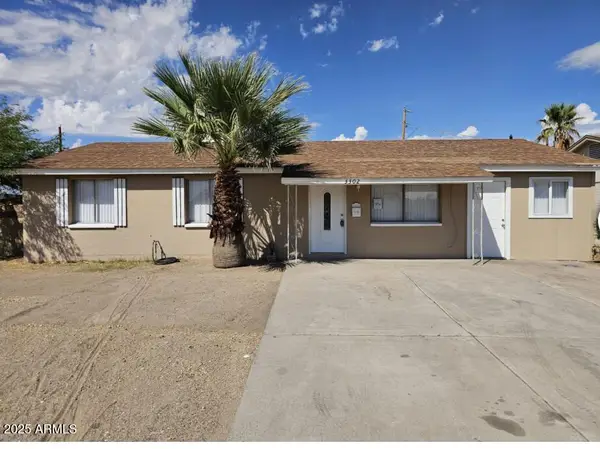 $390,000Active4 beds 3 baths1,300 sq. ft.
$390,000Active4 beds 3 baths1,300 sq. ft.3302 E Thunderbird Road, Phoenix, AZ 85032
MLS# 6958501Listed by: REALTY ONE GROUP - New
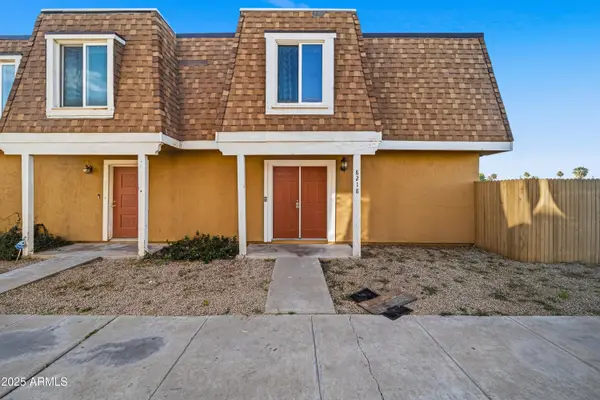 $179,990Active3 beds 1 baths1,021 sq. ft.
$179,990Active3 beds 1 baths1,021 sq. ft.8218 N 34th Drive, Phoenix, AZ 85051
MLS# 6958515Listed by: A.Z. & ASSOCIATES 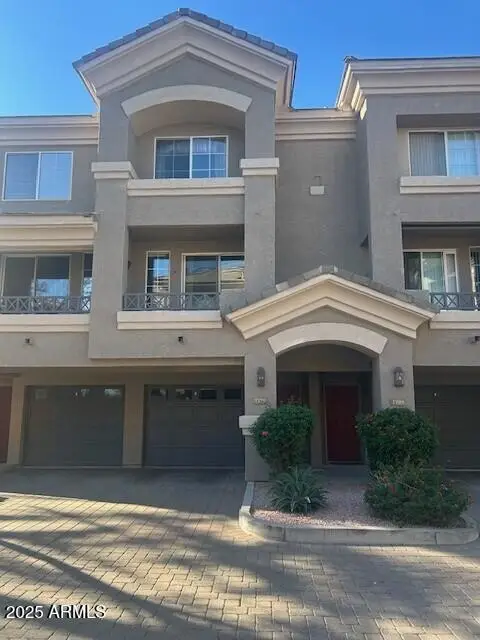 $280,000Pending1 beds 1 baths
$280,000Pending1 beds 1 baths4465 E Paradise Village Parkway S #1179, Phoenix, AZ 85032
MLS# 6958447Listed by: HOMESMART- New
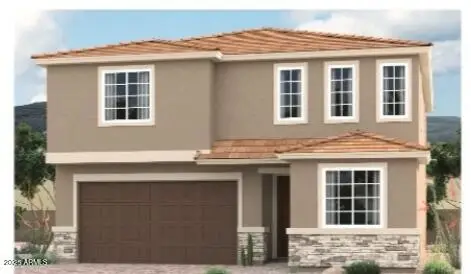 $495,667Active5 beds 3 baths2,630 sq. ft.
$495,667Active5 beds 3 baths2,630 sq. ft.9830 W Fraktur Road, Tolleson, AZ 85353
MLS# 6958448Listed by: RICHMOND AMERICAN HOMES - New
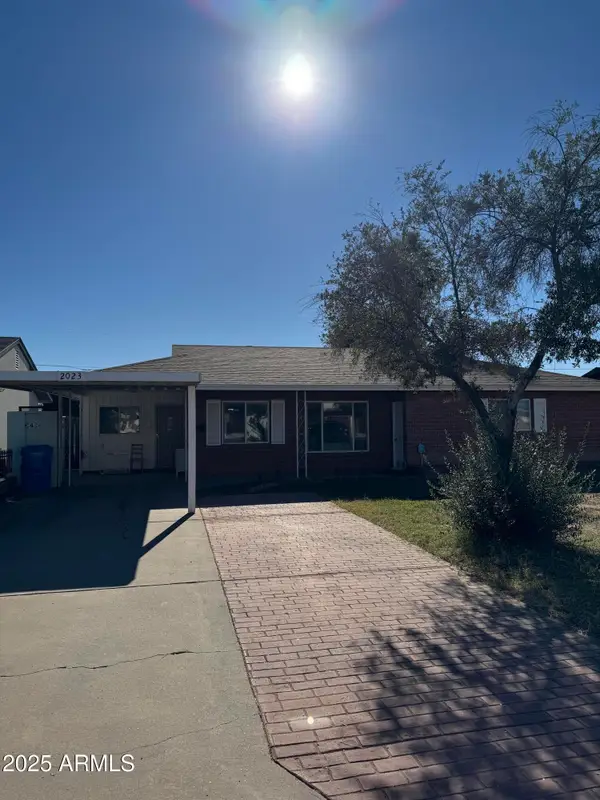 $740,000Active4 beds 3 baths1,742 sq. ft.
$740,000Active4 beds 3 baths1,742 sq. ft.2023 W Clarendon Avenue, Phoenix, AZ 85016
MLS# 6958460Listed by: REALTY ONE GROUP
