2450 E Cathedral Rock Drive, Phoenix, AZ 85048
Local realty services provided by:Better Homes and Gardens Real Estate S.J. Fowler
2450 E Cathedral Rock Drive,Phoenix, AZ 85048
$675,000
- 5 Beds
- 3 Baths
- 2,223 sq. ft.
- Single family
- Pending
Listed by:katie lambert
Office:exp realty
MLS#:6909071
Source:ARMLS
Price summary
- Price:$675,000
- Price per sq. ft.:$303.64
- Monthly HOA dues:$34.67
About this home
Step inside this inviting Ahwatukee home and experience the best of Arizona living in Mountain Park Ranch. The spacious five-bedroom layout offers flexibility for families, guests or those that work from home. Enjoy the convenience of a roomy three-car garage with extra storage and a stylish front security door, perfect for those beautiful Arizona days and nights.
The entire first level features new wood-look tile flooring and soaring vaulted ceilings, creating a bright, airy feel. Updated fixtures, stylish fans, and crisp white plantation shutters compliment the fresh custom paint, white baseboards and raised panel doors throughout. The updated banister and new carpet on the stairs and upper level add a clean and updated feel. The kitchen is a showstopper with an abundance of white shaker cabinets, sleek quartz countertops, stainless appliances, classic subway tile backsplash, and stylish pendants over a large island with storage and a wine fridge. Under-cabinet lighting and double ovens make this space both functional and beautiful. All exterior doors, including the front, have been replaced for peace of mind.
A convenient half bath with a pedestal sink is perfect for convenience and guests. The private master suite is on the main level and overlooks the extra-large backyard, pool, and covered patio. The suite features a double door entry, oversized walk-in shower with updated tile, double square sinks with framed mirrors and a large walk-in closet.
Upstairs, four additional bedrooms provide plenty of space. One extra large bedroom stands out with an extended double door closet and access to a large balcony shaded by a canopyperfect for relaxing and soaking in the stunning mountain views with no neighbors behind.
The fully remodeled guest bath offers updated lighting, new mirrors, a modern double vanity, and a shower/tub combo with classic subway tile. The laundry room is equipped with cabinets and shelves for storage.
The backyard is an entertainer's dream with a gated play pool featuring a Baja step, grab bar, umbrella holder and basketball hoop. There's also a concrete play area, mister system to keep the patio cool, above-ground spa, mature landscaping and real grass. The extra-large covered patio is ideal for gatherings, and the garage includes a convenient service door that opens to the side yard.
This home is close to hiking trails and surrounded by gorgeous mountain views. Commuting is easy with quick access to the I10 and Loop 202, and it's located within the Kyrene School District. The community offers a pool, sport court and covered playground for residents to enjoy.
The location offers unbeatable access to outdoor activities, with South Mountain Park and Preserve just moments away for hiking, mountain biking and trail running. The trails are perfect for riders of all skill levels, while Desert Foothills Park, where dogs are allowed, offers plenty of green space for picnics or playtime. Golf enthusiasts will appreciate having both Ahwatukee Country Club and Foothills Golf Club just minutes from home. You'll also find scenic desert washes and neighborhood walking paths ideal for daily strolls or dog walks.
Dining out is a treat in the Ahwatukee area, where you can enjoy cozy evenings at The Living Room wine café and bistro, casual meals on the big patio at Hillside Spot, or pizza and Italian favorites at Nello's. For a classic sports bar atmosphere, CK's Tavern & Grill offers a great menu, live music and trivia nights. Arrivederci Trattoria is a local go-to for traditional Italian fare, and RA Sushi features happy hour specials and creative cocktails.
When it comes to nightlife and social spots, you're close to Cactus Jack's Bar & Grill for live music and dancing, The Hub Grill and Bar for a lively sports crowd and pub food as well as Tukee's offers that classic bar atmosphere and hosts karaoke night.
Other perks of living here include shopping at Ahwatukee Foothills Towne Center, a variety of gyms, yoga, and pilates studios, and quick access to the I-10 and Loop 202 for easy trips to downtown Phoenix, the west side or Tempe, Scottsdale and Chandler nightlife whenever you're in the mood for a night out.
Contact an agent
Home facts
- Year built:1991
- Listing ID #:6909071
- Updated:October 16, 2025 at 04:10 PM
Rooms and interior
- Bedrooms:5
- Total bathrooms:3
- Full bathrooms:2
- Half bathrooms:1
- Living area:2,223 sq. ft.
Heating and cooling
- Cooling:Ceiling Fan(s), Programmable Thermostat
- Heating:Electric
Structure and exterior
- Year built:1991
- Building area:2,223 sq. ft.
- Lot area:0.2 Acres
Schools
- High school:Desert Vista High School
- Middle school:Kyrene Altadena Middle School
- Elementary school:Kyrene Monte Vista School
Utilities
- Water:City Water
Finances and disclosures
- Price:$675,000
- Price per sq. ft.:$303.64
- Tax amount:$3,432 (2024)
New listings near 2450 E Cathedral Rock Drive
- New
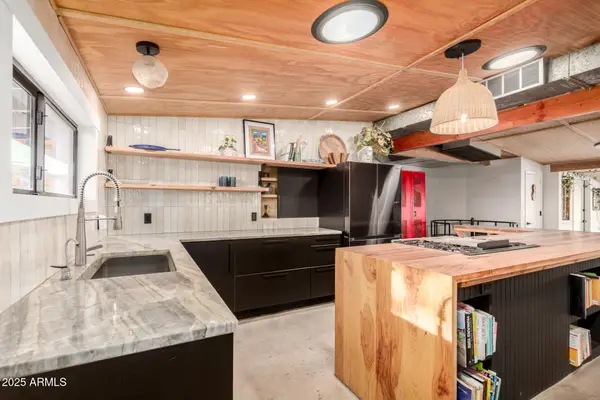 $595,000Active3 beds 2 baths2,142 sq. ft.
$595,000Active3 beds 2 baths2,142 sq. ft.1524 E Christy Drive, Phoenix, AZ 85020
MLS# 6934188Listed by: MY HOME GROUP REAL ESTATE - New
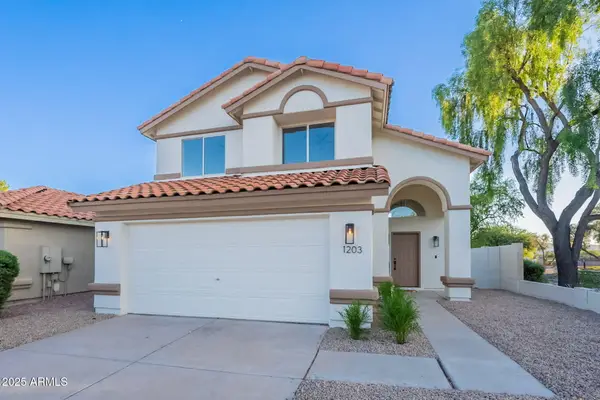 $499,900Active3 beds 3 baths1,593 sq. ft.
$499,900Active3 beds 3 baths1,593 sq. ft.1203 E Muriel Drive, Phoenix, AZ 85022
MLS# 6934193Listed by: GENTRY REAL ESTATE - New
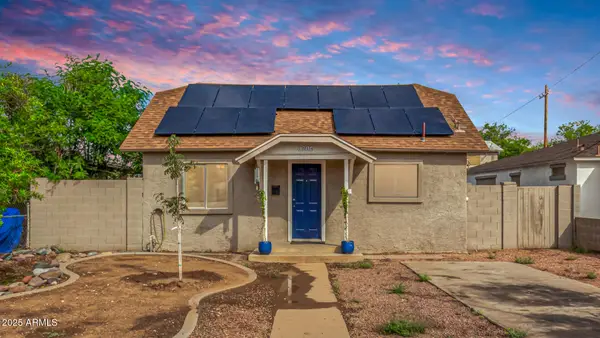 $300,000Active2 beds 2 baths806 sq. ft.
$300,000Active2 beds 2 baths806 sq. ft.1514 W Fillmore Street, Phoenix, AZ 85007
MLS# 6934171Listed by: MY HOME GROUP REAL ESTATE - New
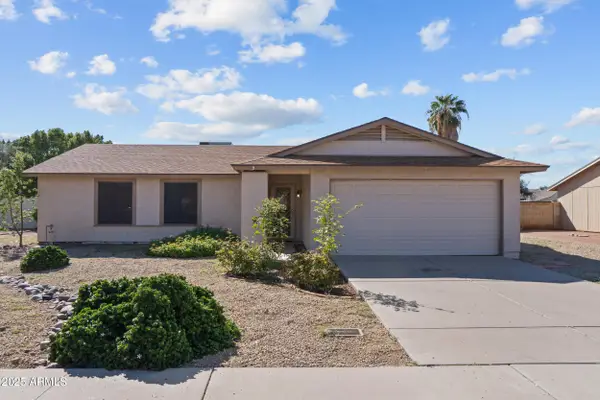 $365,000Active3 beds 2 baths1,234 sq. ft.
$365,000Active3 beds 2 baths1,234 sq. ft.4119 W Saint John Road, Glendale, AZ 85308
MLS# 6934168Listed by: HOMESMART - New
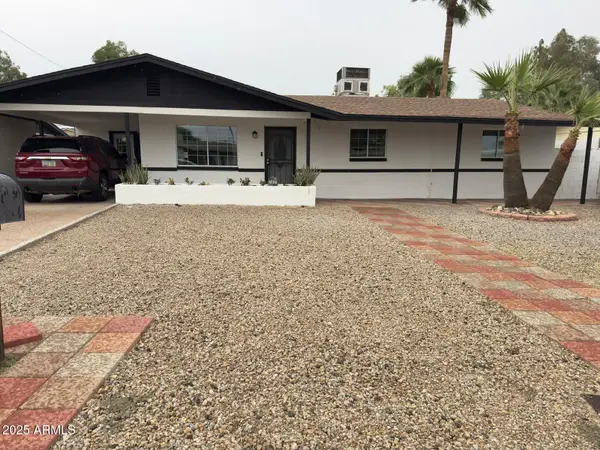 $429,900Active3 beds 2 baths1,764 sq. ft.
$429,900Active3 beds 2 baths1,764 sq. ft.7017 N 33rd Avenue, Phoenix, AZ 85051
MLS# 6934138Listed by: HOMESMART - New
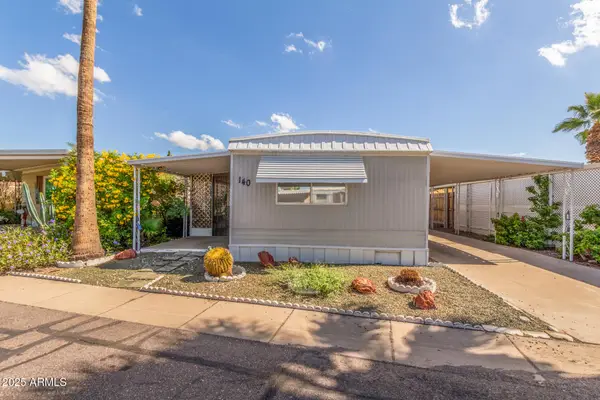 $55,000Active2 beds 2 baths896 sq. ft.
$55,000Active2 beds 2 baths896 sq. ft.16225 N Cave Creek Road #140, Phoenix, AZ 85032
MLS# 6934102Listed by: DPR REALTY LLC - New
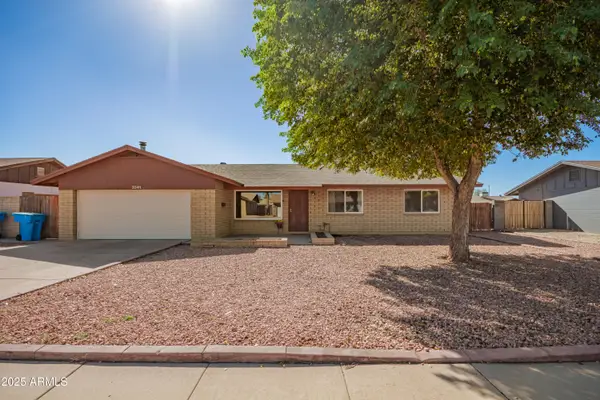 $389,000Active3 beds 2 baths1,584 sq. ft.
$389,000Active3 beds 2 baths1,584 sq. ft.3341 W Pershing Avenue, Phoenix, AZ 85029
MLS# 6934109Listed by: OPEN HOUSE REALTY - New
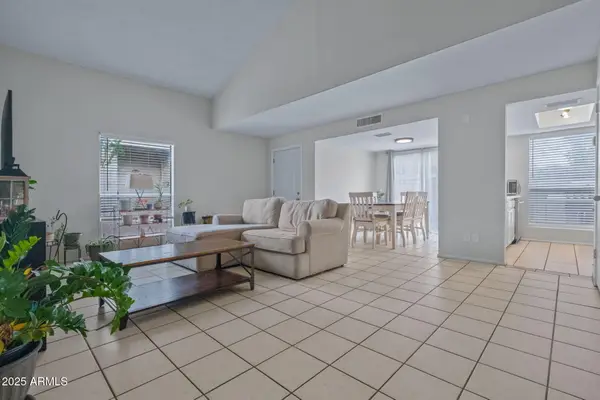 $279,000Active2 beds 2 baths1,127 sq. ft.
$279,000Active2 beds 2 baths1,127 sq. ft.15407 N 2nd Street, Phoenix, AZ 85022
MLS# 6934110Listed by: REALTY ONE GROUP - Open Thu, 1 to 5pmNew
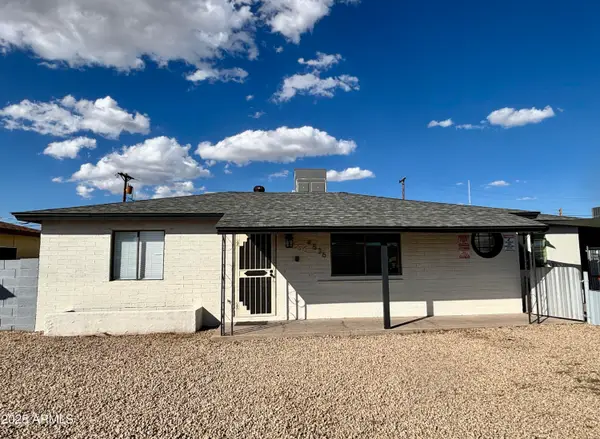 $375,000Active4 beds 2 baths1,173 sq. ft.
$375,000Active4 beds 2 baths1,173 sq. ft.4536 W Fairmount Avenue, Phoenix, AZ 85031
MLS# 6934055Listed by: KELLER WILLIAMS, PROFESSIONAL PARTNERS - New
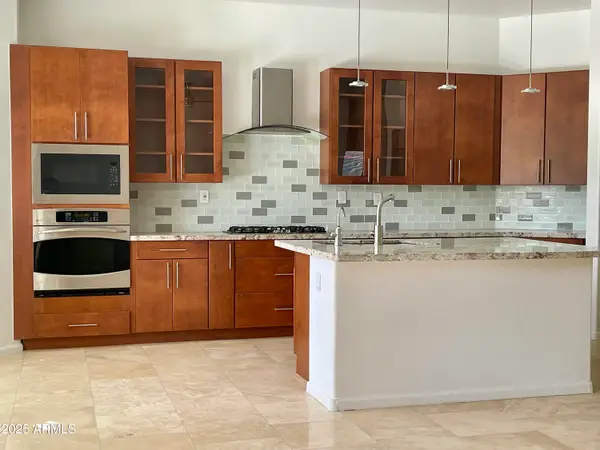 $874,990Active4 beds 3 baths2,582 sq. ft.
$874,990Active4 beds 3 baths2,582 sq. ft.26804 N 45th Place, Cave Creek, AZ 85331
MLS# 6934030Listed by: CONFLUX
