2463 E Goldenrod Street, Phoenix, AZ 85048
Local realty services provided by:Better Homes and Gardens Real Estate BloomTree Realty
Listed by:bob nachman602-619-1868
Office:re/max excalibur
MLS#:6888787
Source:ARMLS
Price summary
- Price:$713,688
- Price per sq. ft.:$277.92
About this home
SAVE HUNDREDS OF DOLLARS PER MONTH ON YOUR PAYMENT! This home comes with a REDUCED RATE as low as 5.625% (APR 5.953%) as of 9/19/25* (Seller-paid rate-buydown) Welcome Home! This is YOUR opportunity to own the one-level, .29 acre corner lot home, with 3-car garage, RV gate & pool in the highly-rated school district you desire! The heart of the home lies in the enormous Ikea kitchen, with a plethora of cabinets/pantries with pull-out shelves/quartz countertops. Adjacent to the kitchen is a large-yet-comfy family room AND sizeable great room... great for family/friends/entertaining! Owners spent $28K for a new roof in 2020 to give you peace-of-mind, & NEW exterior paint! Primary bed/bath updated with new flooring/vanities. Huge rear/side area offers possibilities to create a dream yard. Combine the home with the pool/tennis/pickleball/volleyball/park/walking trails, & you found YOUR home AND neighborhood!
Contact an agent
Home facts
- Year built:1994
- Listing ID #:6888787
- Updated:September 29, 2025 at 06:43 PM
Rooms and interior
- Bedrooms:4
- Total bathrooms:2
- Full bathrooms:2
- Living area:2,568 sq. ft.
Heating and cooling
- Cooling:Programmable Thermostat
- Heating:Ceiling, Electric
Structure and exterior
- Year built:1994
- Building area:2,568 sq. ft.
- Lot area:0.29 Acres
Schools
- High school:Desert Vista High School
- Middle school:Kyrene Altadena Middle School
- Elementary school:Kyrene Monte Vista School
Utilities
- Water:City Water
- Sewer:Sewer in & Connected
Finances and disclosures
- Price:$713,688
- Price per sq. ft.:$277.92
- Tax amount:$4,135
New listings near 2463 E Goldenrod Street
- New
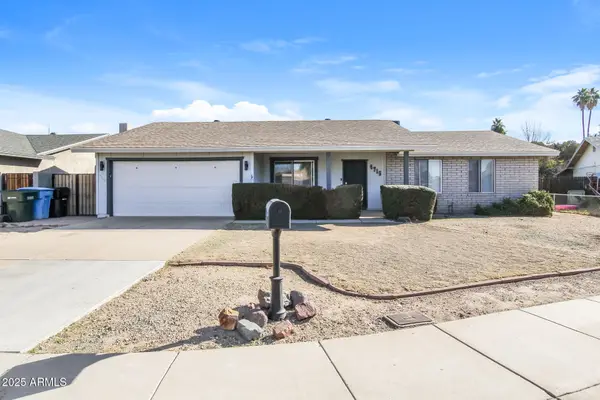 $359,000Active3 beds 2 baths1,681 sq. ft.
$359,000Active3 beds 2 baths1,681 sq. ft.4715 N 64th Lane, Phoenix, AZ 85033
MLS# 6926153Listed by: AVENUE 3 REALTY, LLC - New
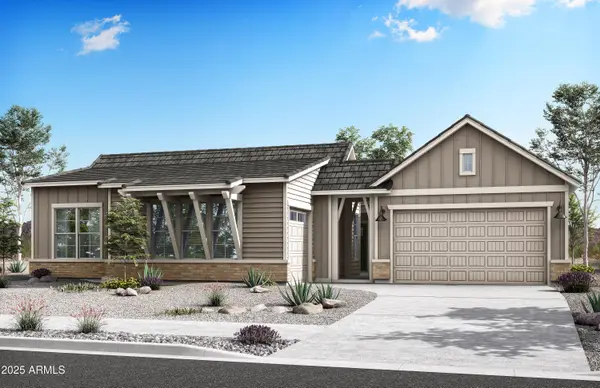 $990,000Active4 beds 4 baths3,200 sq. ft.
$990,000Active4 beds 4 baths3,200 sq. ft.31524 N 42nd Place, Cave Creek, AZ 85331
MLS# 6926141Listed by: KLMR SALES - New
 $389,900Active4 beds 3 baths1,602 sq. ft.
$389,900Active4 beds 3 baths1,602 sq. ft.10911 W Meadowbrook Avenue, Phoenix, AZ 85037
MLS# 6926056Listed by: GENTRY REAL ESTATE - New
 $799,000Active4 beds 4 baths2,360 sq. ft.
$799,000Active4 beds 4 baths2,360 sq. ft.4201 W Waltann Lane, Phoenix, AZ 85053
MLS# 6926046Listed by: HOMESMART - New
 $280,000Active0.56 Acres
$280,000Active0.56 Acres3911 W Oraibi Drive #6, Glendale, AZ 85308
MLS# 6926050Listed by: COLDWELL BANKER REALTY - New
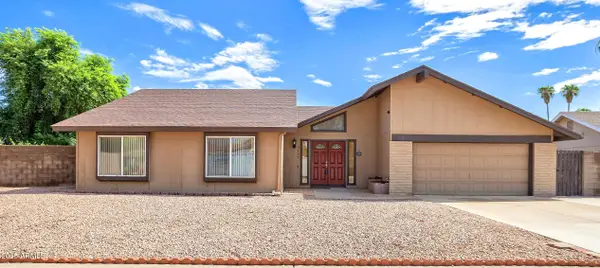 $425,000Active3 beds 2 baths1,889 sq. ft.
$425,000Active3 beds 2 baths1,889 sq. ft.2409 W Banff Lane, Phoenix, AZ 85023
MLS# 6926042Listed by: HOMESMART 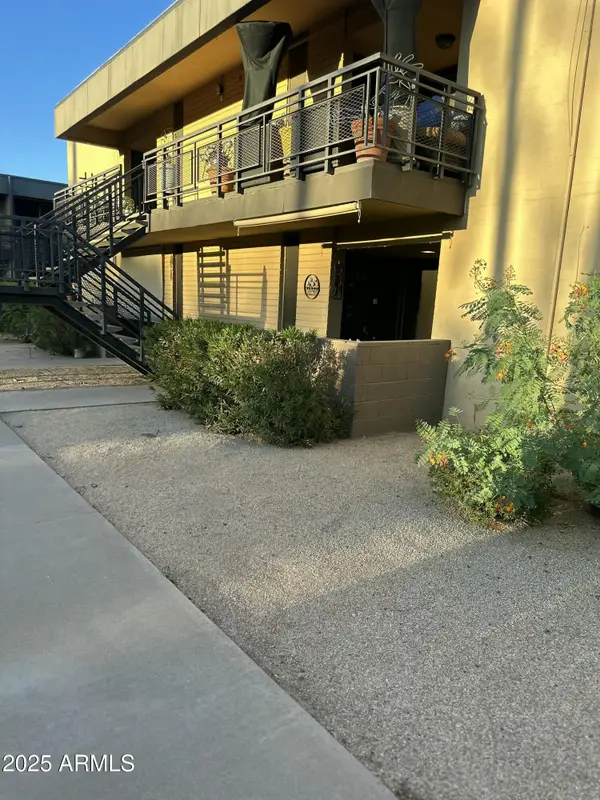 $127,500Pending2 beds 2 baths1,323 sq. ft.
$127,500Pending2 beds 2 baths1,323 sq. ft.6501 N 17th Avenue #208, Phoenix, AZ 85015
MLS# 6926038Listed by: CITIEA- New
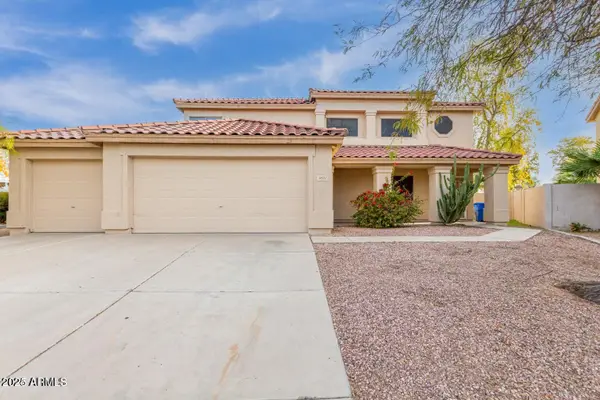 $545,000Active5 beds 5 baths3,156 sq. ft.
$545,000Active5 beds 5 baths3,156 sq. ft.4831 N 93rd Dr Drive, Phoenix, AZ 85037
MLS# 6926033Listed by: HOMESMART - New
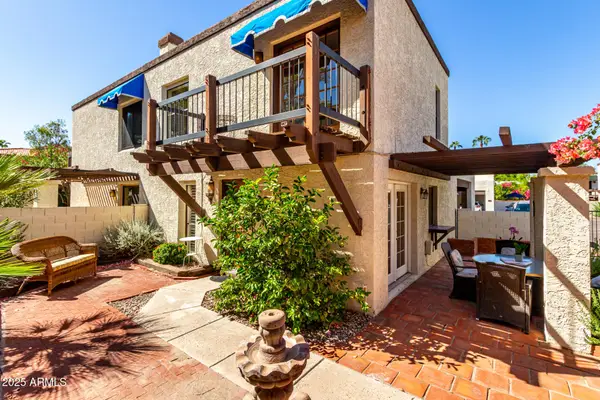 $320,000Active2 beds 2 baths976 sq. ft.
$320,000Active2 beds 2 baths976 sq. ft.8638 S 51st Street #1, Phoenix, AZ 85044
MLS# 6926016Listed by: HOMESMART - New
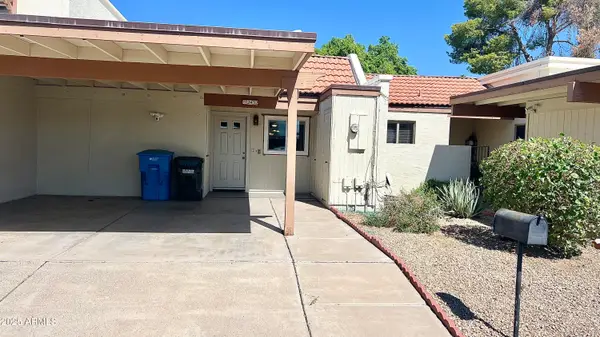 $240,000Active2 beds 2 baths970 sq. ft.
$240,000Active2 beds 2 baths970 sq. ft.2432 W Eugie Avenue W, Phoenix, AZ 85029
MLS# 6926021Listed by: FERNANDEZ REALTY
