25037 N 44th Avenue, Phoenix, AZ 85083
Local realty services provided by:Better Homes and Gardens Real Estate BloomTree Realty
25037 N 44th Avenue,Phoenix, AZ 85083
$799,000
- 4 Beds
- 3 Baths
- 2,708 sq. ft.
- Single family
- Active
Listed by:christopher walden
Office:kevin walden, inc.
MLS#:6931463
Source:ARMLS
Price summary
- Price:$799,000
- Price per sq. ft.:$295.05
About this home
Beautifully upgraded home in the desirable Stetson Hills community of North Phoenix. Situated on an oversized lot, this property features an open entertainer's layout filled with natural light, granite countertops, and premium Andersen windows. The spacious primary suite includes a sitting area perfect for office space, a remodeled spa-style bathroom, and a walk-in closet. The home offers four bedrooms total, including an additional en suite. Enjoy a private backyard oasis with a sparkling pool, oversized spa, lush landscaping, multiple seating areas, and a natural gas fire pit. The climate-controlled 3-car garage with a 50A subpanel is ideal for hobbyists. Conveniently located near top-rated schools, parks, hiking, and dining, this home perfectly combines comfort, functionality and style
Contact an agent
Home facts
- Year built:2000
- Listing ID #:6931463
- Updated:October 12, 2025 at 04:43 PM
Rooms and interior
- Bedrooms:4
- Total bathrooms:3
- Full bathrooms:3
- Living area:2,708 sq. ft.
Heating and cooling
- Cooling:Ceiling Fan(s), Mini Split, Programmable Thermostat
- Heating:Mini Split, Natural Gas
Structure and exterior
- Year built:2000
- Building area:2,708 sq. ft.
- Lot area:0.24 Acres
Schools
- High school:Sandra Day O'Connor High School
- Middle school:Stetson Hills School
- Elementary school:Stetson Hills School
Utilities
- Water:City Water
Finances and disclosures
- Price:$799,000
- Price per sq. ft.:$295.05
- Tax amount:$3,535
New listings near 25037 N 44th Avenue
- New
 $250,000Active1 beds 1 baths660 sq. ft.
$250,000Active1 beds 1 baths660 sq. ft.7557 N Dreamy Draw Drive #219, Phoenix, AZ 85020
MLS# 6932590Listed by: MY HOME GROUP REAL ESTATE - New
 $440,000Active4 beds 2 baths2,149 sq. ft.
$440,000Active4 beds 2 baths2,149 sq. ft.6406 S 72nd Lane, Laveen, AZ 85339
MLS# 6932594Listed by: WEST USA REALTY - New
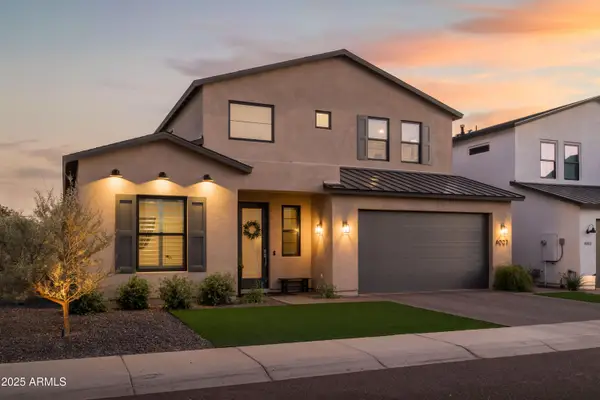 $1,250,000Active3 beds 3 baths2,423 sq. ft.
$1,250,000Active3 beds 3 baths2,423 sq. ft.4007 E Campus Drive, Phoenix, AZ 85018
MLS# 6932580Listed by: COMPASS - New
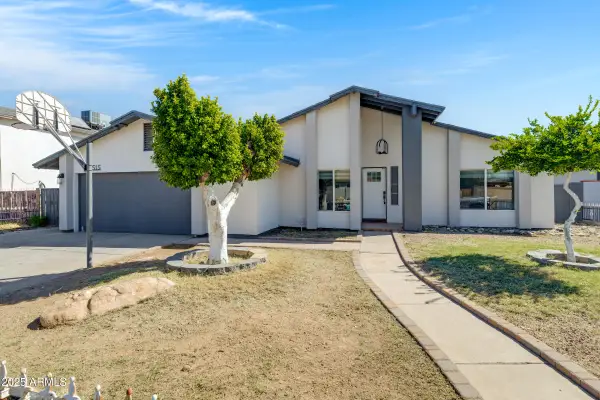 $409,999Active3 beds 2 baths1,916 sq. ft.
$409,999Active3 beds 2 baths1,916 sq. ft.2515 N 43rd Drive, Phoenix, AZ 85035
MLS# 6932575Listed by: EXP REALTY - New
 $325,000Active3 beds 1 baths1,043 sq. ft.
$325,000Active3 beds 1 baths1,043 sq. ft.5521 S 14th Way, Phoenix, AZ 85040
MLS# 6932560Listed by: MY HOME GROUP REAL ESTATE - New
 $410,000Active2 beds 2 baths1,290 sq. ft.
$410,000Active2 beds 2 baths1,290 sq. ft.502 E Topeka Drive, Phoenix, AZ 85024
MLS# 202448Listed by: HOMESMART - New
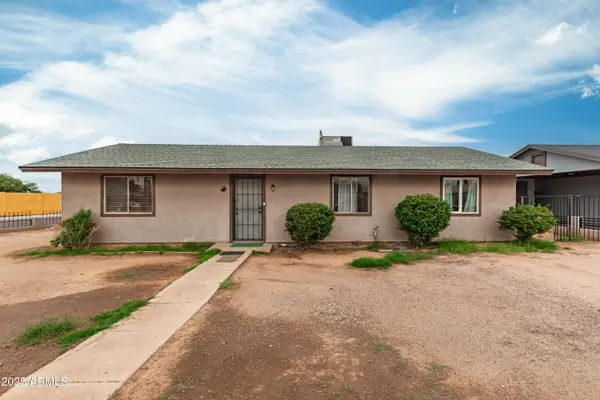 $320,000Active4 beds 2 baths1,519 sq. ft.
$320,000Active4 beds 2 baths1,519 sq. ft.5001 S 19th Drive, Phoenix, AZ 85041
MLS# 6932546Listed by: REALTY OF AMERICA, LLC - Open Sat, 11am to 4pmNew
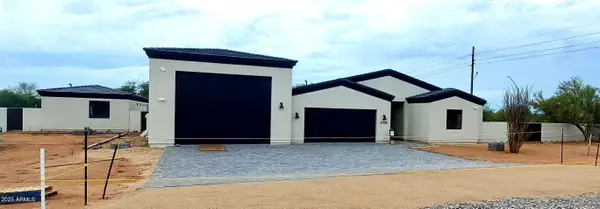 $2,775,000Active5 beds 5 baths4,652 sq. ft.
$2,775,000Active5 beds 5 baths4,652 sq. ft.5709 E Lone Mountain Road, Cave Creek, AZ 85331
MLS# 6932225Listed by: KELLER WILLIAMS REALTY SONORAN LIVING - New
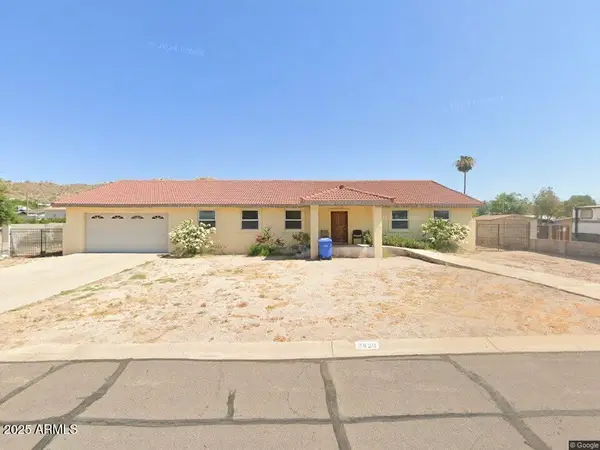 $599,900Active5 beds 4 baths2,968 sq. ft.
$599,900Active5 beds 4 baths2,968 sq. ft.2630 E Captain Dreyfus Avenue, Phoenix, AZ 85032
MLS# 6932530Listed by: KOR PROPERTIES - New
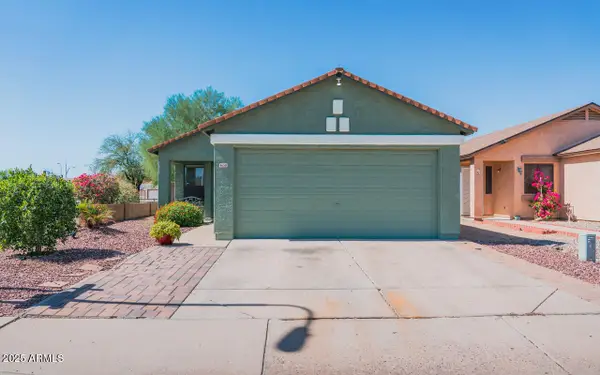 $320,000Active2 beds 2 baths870 sq. ft.
$320,000Active2 beds 2 baths870 sq. ft.4650 N 86th Drive, Phoenix, AZ 85037
MLS# 6932514Listed by: COLDWELL BANKER REALTY
