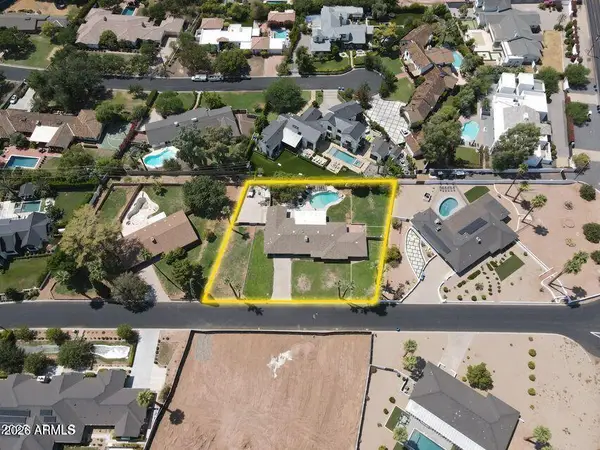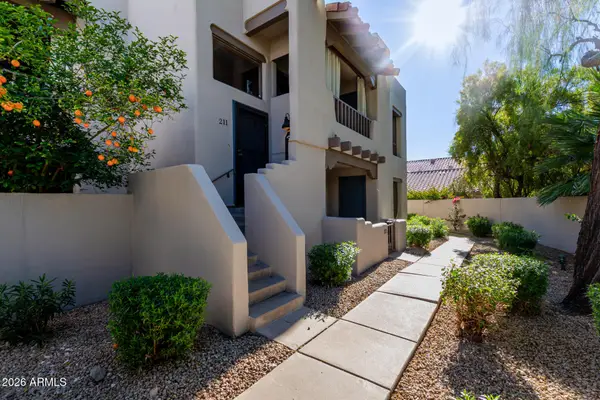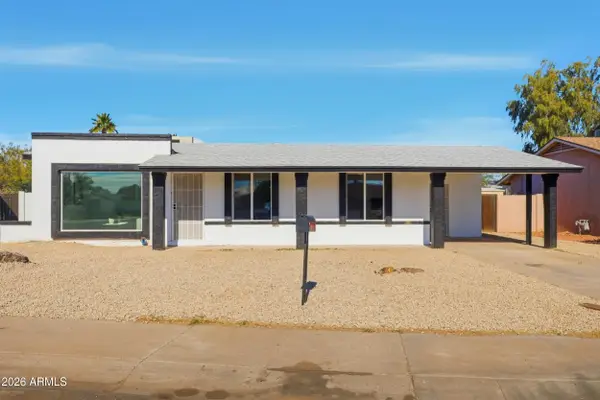2518 E Osborn Road, Phoenix, AZ 85016
Local realty services provided by:Better Homes and Gardens Real Estate BloomTree Realty
2518 E Osborn Road,Phoenix, AZ 85016
$525,000
- 3 Beds
- 3 Baths
- 2,157 sq. ft.
- Townhouse
- Pending
Listed by: sierra allegretto
Office: russ lyon sotheby's international realty
MLS#:6900247
Source:ARMLS
Price summary
- Price:$525,000
- Price per sq. ft.:$243.39
- Monthly HOA dues:$233
About this home
Discover Elevated Urban Living in the Heart of Phoenix! Welcome to Sutton Place, an impeccably renovated townhome perfectly situated in the highly coveted and most convenient ZIP code: 85016. This 3 BDR/3BTH residence is move-in ready, offering a sophisticated canvas for your personal style. Step inside to an atmosphere of bright, airy elegance, featuring a versatile neutral color palette just waiting for your designer flair. The open-concept kitchen is a dream for any host, boasting sleek granite countertops, ample cabinetry, and generous space for creating culinary masterpieces. The outdoor spaces offer dual options for enjoying the famous Phoenix sunshine: a tranquil private backyard and a spectacular rooftop deck off the Master Suite, perfect for morning coffee or sunset views. This prime location offers unparalleled accessibility. You're mere moments from Central Phoenix and the luxury shopping of Biltmore Fashion Square. Seamless access to the 51 and 202 freeways means Scottsdale, fine dining, and entertainment are an effortless trip. For travelers, PHX Sky Harbor International Airport is just a quick jump away. Experience the best of both worlds: a charming mid-century modern exterior paired with every imaginable modern convenience inside. Your new lifestyle of convenience and style begins here.
Contact an agent
Home facts
- Year built:1964
- Listing ID #:6900247
- Updated:January 23, 2026 at 04:16 PM
Rooms and interior
- Bedrooms:3
- Total bathrooms:3
- Full bathrooms:3
- Living area:2,157 sq. ft.
Heating and cooling
- Cooling:Ceiling Fan(s)
- Heating:Natural Gas
Structure and exterior
- Year built:1964
- Building area:2,157 sq. ft.
- Lot area:0.13 Acres
Schools
- High school:Camelback High School
- Middle school:Larry C Kennedy School
- Elementary school:Creighton Virtual Academy
Utilities
- Water:City Water
- Sewer:Sewer in & Connected
Finances and disclosures
- Price:$525,000
- Price per sq. ft.:$243.39
- Tax amount:$3,056 (2024)
New listings near 2518 E Osborn Road
- New
 $2,650,000Active4 beds 3 baths3,278 sq. ft.
$2,650,000Active4 beds 3 baths3,278 sq. ft.4616 N 49th Place, Phoenix, AZ 85018
MLS# 6973202Listed by: THE AGENCY - New
 $475,000Active3 beds 2 baths1,377 sq. ft.
$475,000Active3 beds 2 baths1,377 sq. ft.4306 N 20th Street, Phoenix, AZ 85016
MLS# 6973203Listed by: BROKERS HUB REALTY, LLC - New
 $875,000Active3 beds 3 baths2,630 sq. ft.
$875,000Active3 beds 3 baths2,630 sq. ft.114 E San Miguel Avenue, Phoenix, AZ 85012
MLS# 6973204Listed by: COMPASS - New
 $329,000Active2 beds 2 baths976 sq. ft.
$329,000Active2 beds 2 baths976 sq. ft.7300 N Dreamy Draw Drive #211, Phoenix, AZ 85020
MLS# 6973211Listed by: HOMETOWN ADVANTAGE REAL ESTATE - New
 $289,000Active1 beds 1 baths828 sq. ft.
$289,000Active1 beds 1 baths828 sq. ft.4465 E Paradise Village Parkway #1212, Phoenix, AZ 85032
MLS# 6973221Listed by: HOMESMART - New
 $409,000Active3 beds 2 baths2,010 sq. ft.
$409,000Active3 beds 2 baths2,010 sq. ft.9836 W Atlantis Way, Tolleson, AZ 85353
MLS# 6973236Listed by: PROSMART REALTY - New
 $379,900Active4 beds 2 baths1,472 sq. ft.
$379,900Active4 beds 2 baths1,472 sq. ft.9036 W Sells Drive, Phoenix, AZ 85037
MLS# 6973178Listed by: POLLY MITCHELL GLOBAL REALTY - Open Sun, 10am to 1pmNew
 $550,000Active2 beds 2 baths1,398 sq. ft.
$550,000Active2 beds 2 baths1,398 sq. ft.2323 N Central Avenue #705, Phoenix, AZ 85004
MLS# 6973194Listed by: BROKERS HUB REALTY, LLC - New
 $415,000Active3 beds 2 baths2,124 sq. ft.
$415,000Active3 beds 2 baths2,124 sq. ft.5831 W Pedro Lane, Laveen, AZ 85339
MLS# 6973171Listed by: HOMESMART - New
 $500,000Active5 beds 2 baths3,307 sq. ft.
$500,000Active5 beds 2 baths3,307 sq. ft.4629 N 111th Lane, Phoenix, AZ 85037
MLS# 6973142Listed by: REALTY OF AMERICA LLC
