2530 E Wagoner Road, Phoenix, AZ 85032
Local realty services provided by:Better Homes and Gardens Real Estate S.J. Fowler
2530 E Wagoner Road,Phoenix, AZ 85032
$339,900
- 2 Beds
- 2 Baths
- 1,191 sq. ft.
- Townhouse
- Active
Listed by: antonio pellegrini, susan pellegrini
Office: mco realty
MLS#:6951397
Source:ARMLS
Price summary
- Price:$339,900
- Price per sq. ft.:$285.39
- Monthly HOA dues:$144
About this home
Located in a quiet, well-maintained community of Pepper Ridge, enjoy two sparkling pools and a spacious greenbelt that runs the length of the neighborhood. Completely move-in ready, this home features 2 bedroom, 2 bathroom home offers comfort, convenience, and a welcoming setting. Enjoy close proximity to the 101 and 51 freeways, Desert Ridge shopping, dining, and a wide range of everyday amenities. Inside, the home features a spacious main living area and a bright kitchen enhanced by a skylight, ALL NEW stainless steel appliances, quartz countertops, and a massive pantry for excellent storage. Both bedrooms include ensuite bathrooms and generously sized walk-in closets, providing privacy and ease of living. The bathrooms have been nicely updated with fresh finishes and stylish tile. Step out to the charming backyard offering a covered patio that's ideal for outdoor dining and entertaining. A convenient laundry room and full 2 car garage combine both functionality and convenience. Do not miss this fantastic opportunity to enjoy comfortable living, thoughtful updates, and a highly desirable North Phoenix location!
Contact an agent
Home facts
- Year built:1986
- Listing ID #:6951397
- Updated:December 17, 2025 at 08:04 PM
Rooms and interior
- Bedrooms:2
- Total bathrooms:2
- Full bathrooms:2
- Living area:1,191 sq. ft.
Heating and cooling
- Cooling:Ceiling Fan(s), Programmable Thermostat
- Heating:Electric
Structure and exterior
- Year built:1986
- Building area:1,191 sq. ft.
- Lot area:0.08 Acres
Schools
- High school:Paradise Valley High School
- Middle school:Vista Verde Middle School
- Elementary school:Campo Bello Elementary School
Utilities
- Water:City Water
Finances and disclosures
- Price:$339,900
- Price per sq. ft.:$285.39
- Tax amount:$914 (2025)
New listings near 2530 E Wagoner Road
- New
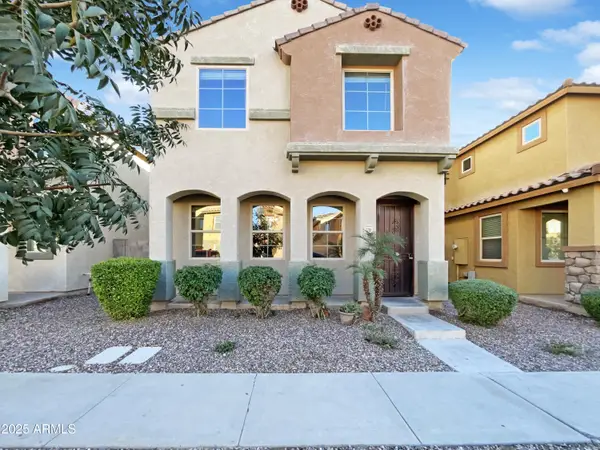 $330,000Active4 beds 3 baths1,934 sq. ft.
$330,000Active4 beds 3 baths1,934 sq. ft.7761 W Bonitos Drive, Phoenix, AZ 85035
MLS# 6959123Listed by: OPENDOOR BROKERAGE, LLC - New
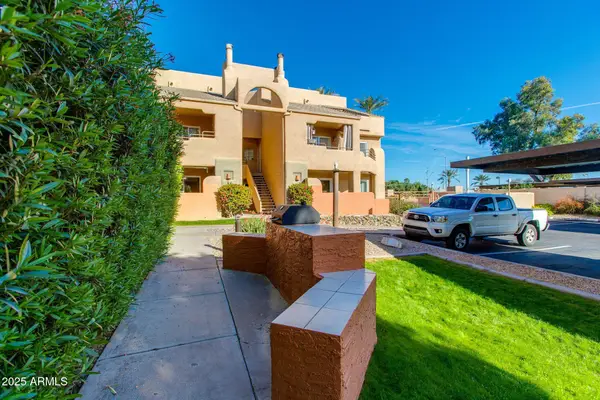 $210,000Active1 beds 1 baths691 sq. ft.
$210,000Active1 beds 1 baths691 sq. ft.3845 E Greenway Road #107, Phoenix, AZ 85032
MLS# 6959136Listed by: THE BROKERY - New
 $1,399,900Active4 beds 3 baths2,579 sq. ft.
$1,399,900Active4 beds 3 baths2,579 sq. ft.6118 E Blanche Drive, Scottsdale, AZ 85254
MLS# 6959071Listed by: HOMESMART - New
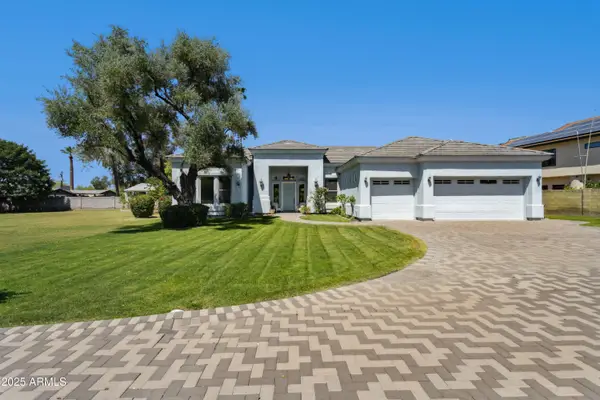 $1,490,000Active0.97 Acres
$1,490,000Active0.97 Acres316 E Bethany Home Road #10, Phoenix, AZ 85012
MLS# 6959081Listed by: AXIS REAL ESTATE - New
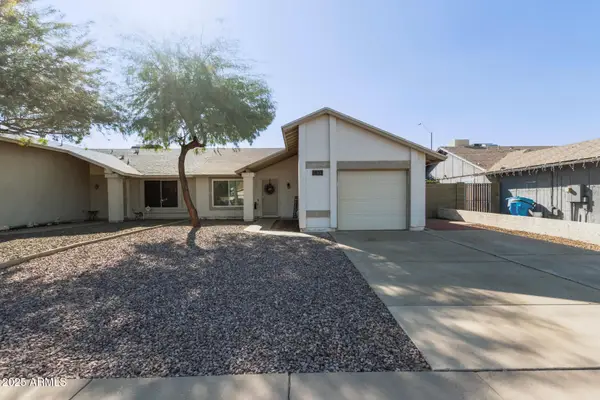 $319,000Active2 beds 2 baths1,056 sq. ft.
$319,000Active2 beds 2 baths1,056 sq. ft.1833 E Sandra Terrace, Phoenix, AZ 85022
MLS# 6958981Listed by: REAL BROKER - New
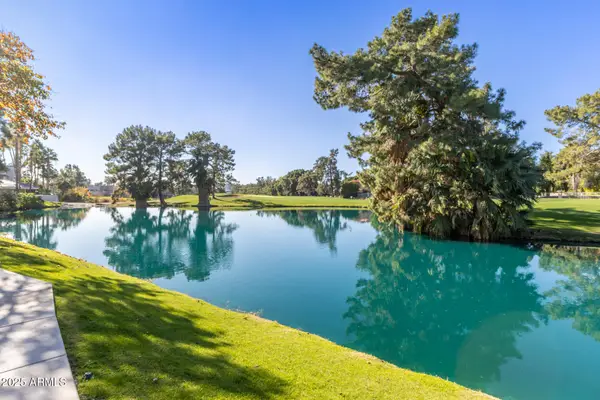 $379,900Active2 beds 1 baths1,258 sq. ft.
$379,900Active2 beds 1 baths1,258 sq. ft.5136 N 31st Place #634, Phoenix, AZ 85016
MLS# 6958982Listed by: WEST USA REALTY - New
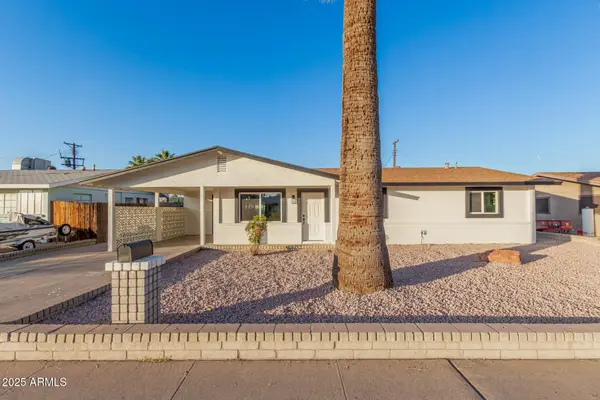 $395,000Active3 beds 2 baths1,598 sq. ft.
$395,000Active3 beds 2 baths1,598 sq. ft.3426 W Glenn Drive, Phoenix, AZ 85051
MLS# 6958985Listed by: DELEX REALTY - New
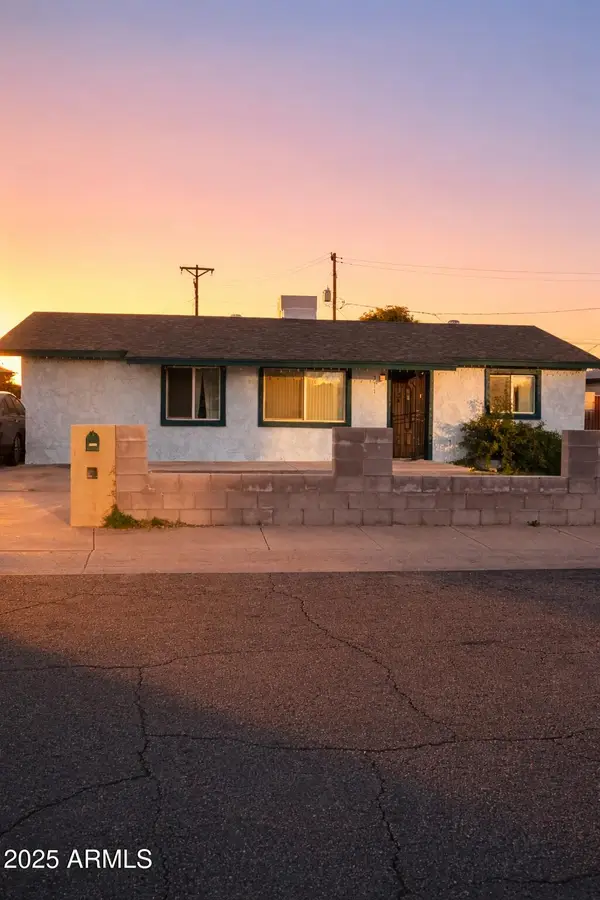 Listed by BHGRE$340,000Active4 beds 2 baths1,742 sq. ft.
Listed by BHGRE$340,000Active4 beds 2 baths1,742 sq. ft.5617 N 38th Drive, Phoenix, AZ 85019
MLS# 6959005Listed by: BETTER HOMES & GARDENS REAL ESTATE SJ FOWLER - New
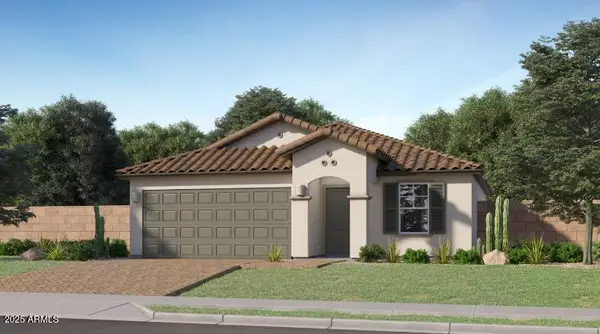 $404,740Active3 beds 2 baths1,219 sq. ft.
$404,740Active3 beds 2 baths1,219 sq. ft.3016 N 98th Lane, Phoenix, AZ 85037
MLS# 6959024Listed by: LENNAR SALES CORP - New
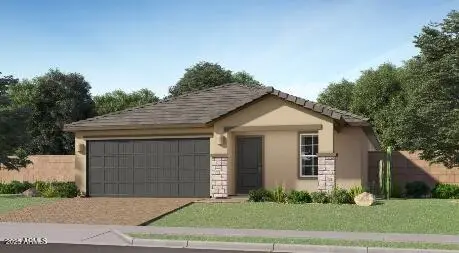 $442,740Active4 beds 2 baths1,649 sq. ft.
$442,740Active4 beds 2 baths1,649 sq. ft.3024 N 98th Lane, Phoenix, AZ 85037
MLS# 6959025Listed by: LENNAR SALES CORP
