2531 W Saint Catherine Avenue, Phoenix, AZ 85041
Local realty services provided by:Better Homes and Gardens Real Estate S.J. Fowler
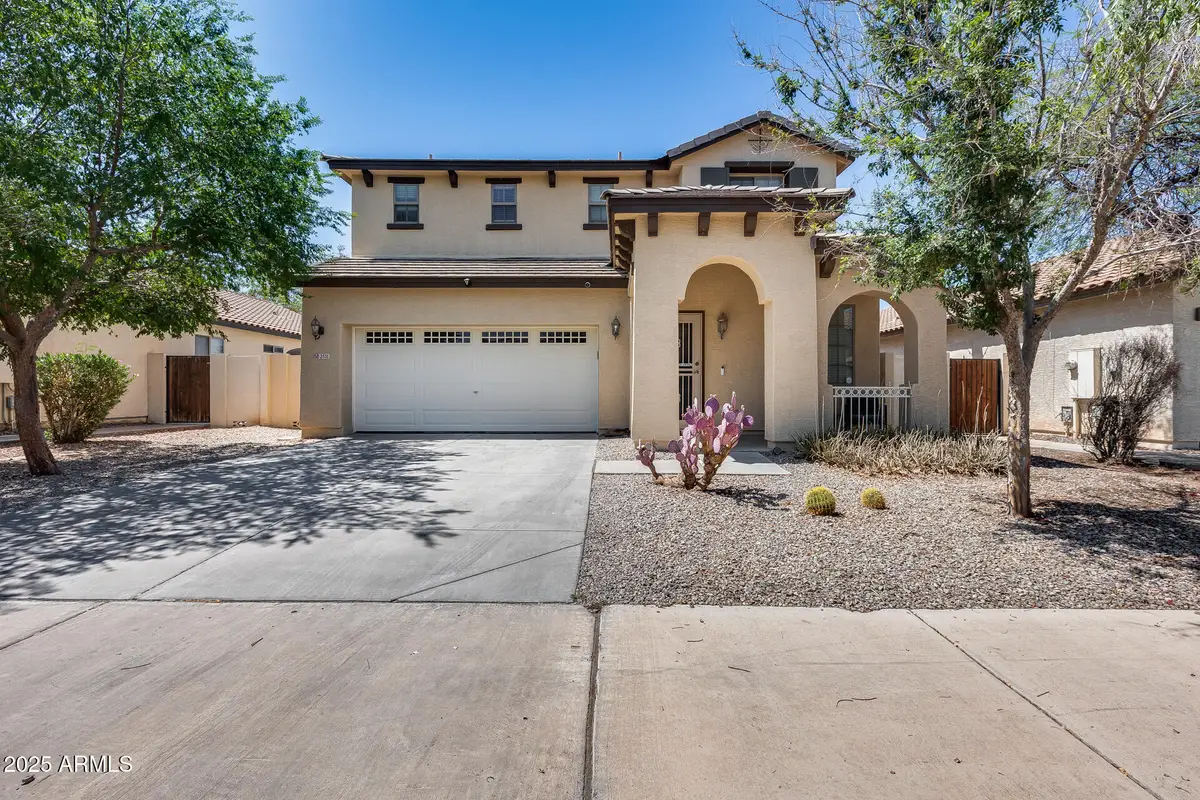
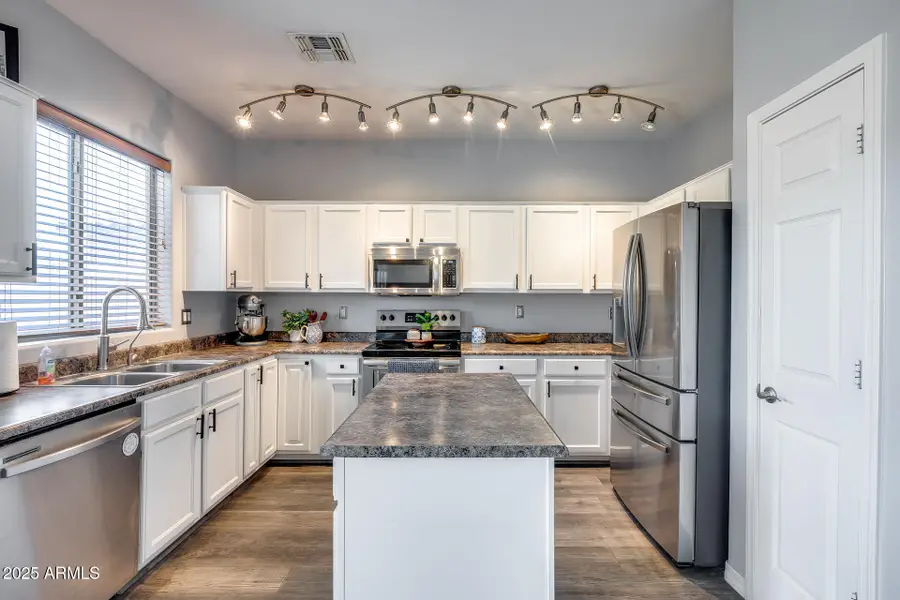
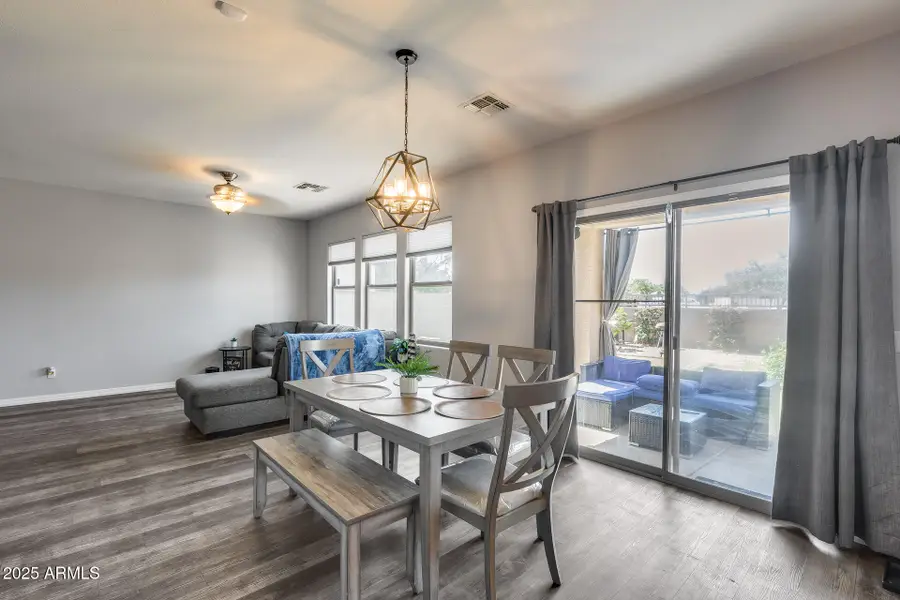
Listed by:george laughton
Office:my home group real estate
MLS#:6878578
Source:ARMLS
Price summary
- Price:$415,000
- Price per sq. ft.:$197.06
- Monthly HOA dues:$80
About this home
Last buyers couldn't perform. Seller now offering concessions. Welcome to this beautifully updated 4-bedroom, 2.5-bath, two-story home boasting 2,106 sqft of inviting living space and a stunning facade! Enjoy peace of mind with recent upgrades including a new AC, hot water heater, soft water system, and reverse osmosis—all installed in 2022—plus fresh, modern paint throughout in 2025. Luxury vinyl flooring (2022), smooth tile, and cozy carpet add warmth and style. The open family room features soaring ceilings, oversized windows, and warm-toned walls that create a bright, welcoming atmosphere. The spacious kitchen offers non-laminate countertops, a large island, and ample cabinetry—perfect for gatherings. The upstairs master retreat includes a full bath for comfort and privacy. Relax under the covered back patio with breathtaking mountain views, surrounded by a low-maintenance yard. Ideally located near shopping, public transportation, schools, paved walking trails, and the scenic South Mountain Park!
Contact an agent
Home facts
- Year built:2004
- Listing Id #:6878578
- Updated:August 13, 2025 at 03:06 PM
Rooms and interior
- Bedrooms:4
- Total bathrooms:3
- Full bathrooms:2
- Half bathrooms:1
- Living area:2,106 sq. ft.
Heating and cooling
- Cooling:Ceiling Fan(s)
- Heating:Electric
Structure and exterior
- Year built:2004
- Building area:2,106 sq. ft.
- Lot area:0.12 Acres
Schools
- High school:Cesar Chavez High School
- Middle school:Bernard Black Elementary School
- Elementary school:Bernard Black Elementary School
Utilities
- Water:City Water
Finances and disclosures
- Price:$415,000
- Price per sq. ft.:$197.06
- Tax amount:$1,792 (2024)
New listings near 2531 W Saint Catherine Avenue
- New
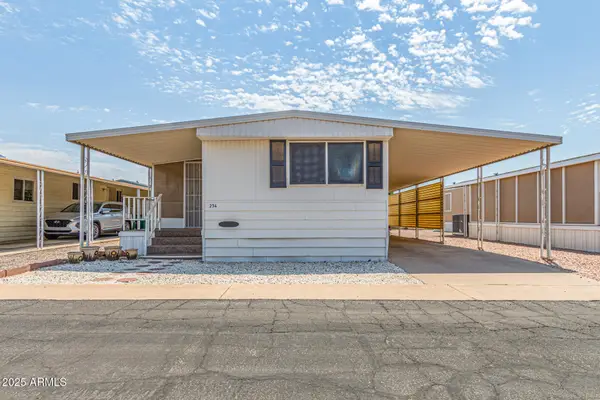 $56,500Active2 beds 1 baths896 sq. ft.
$56,500Active2 beds 1 baths896 sq. ft.2701 E Utopia Road #234, Phoenix, AZ 85050
MLS# 6906076Listed by: KELLER WILLIAMS REALTY PROFESSIONAL PARTNERS - New
 $200,000Active1 beds 1 baths616 sq. ft.
$200,000Active1 beds 1 baths616 sq. ft.2929 W Yorkshire Drive #1028, Phoenix, AZ 85027
MLS# 6906080Listed by: KELLER WILLIAMS INTEGRITY FIRST - New
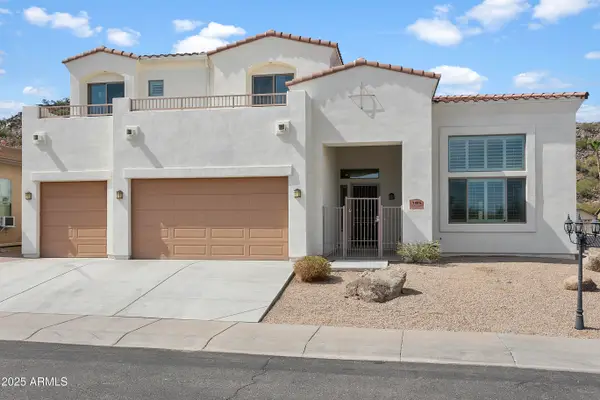 $765,000Active4 beds 3 baths3,000 sq. ft.
$765,000Active4 beds 3 baths3,000 sq. ft.1805 E Marco Polo Road, Phoenix, AZ 85024
MLS# 6905930Listed by: HOMESMART - New
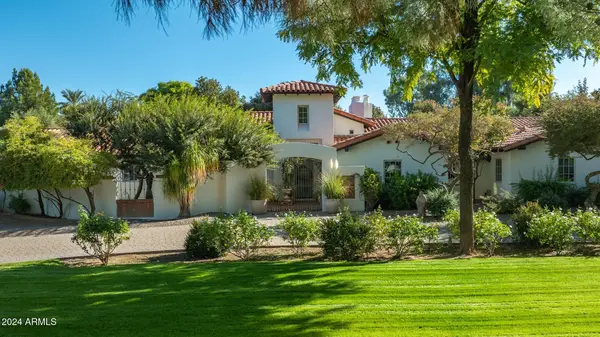 $6,999,000Active6 beds 6 baths6,656 sq. ft.
$6,999,000Active6 beds 6 baths6,656 sq. ft.5245 N 21st Street, Phoenix, AZ 85016
MLS# 6905937Listed by: ML CO REALTY - New
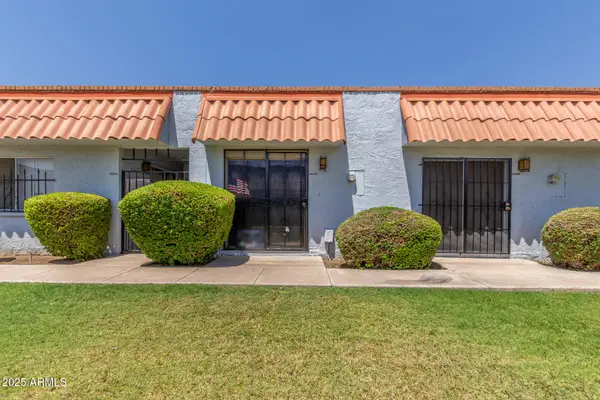 $150,000Active2 beds 1 baths728 sq. ft.
$150,000Active2 beds 1 baths728 sq. ft.6822 N 35th Avenue #F, Phoenix, AZ 85017
MLS# 6905950Listed by: HOMESMART - New
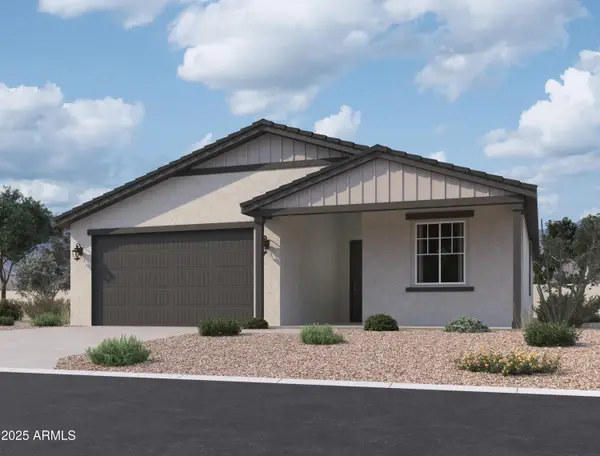 $439,990Active3 beds 2 baths1,777 sq. ft.
$439,990Active3 beds 2 baths1,777 sq. ft.9624 W Tamarisk Avenue, Tolleson, AZ 85353
MLS# 6905959Listed by: COMPASS - New
 $1,195,000Active4 beds 2 baths2,545 sq. ft.
$1,195,000Active4 beds 2 baths2,545 sq. ft.5433 E Hartford Avenue, Scottsdale, AZ 85254
MLS# 6905987Listed by: COMPASS - New
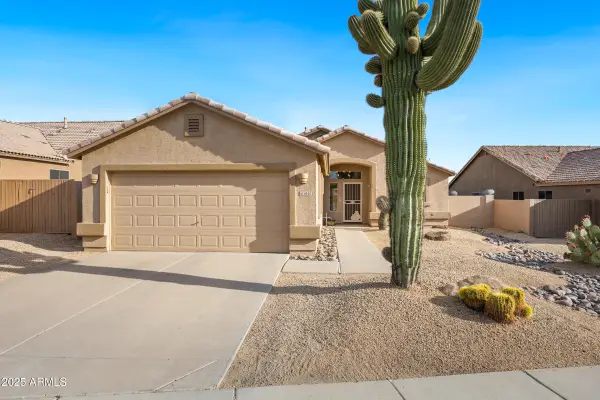 $575,000Active3 beds 2 baths1,679 sq. ft.
$575,000Active3 beds 2 baths1,679 sq. ft.5045 E Duane Lane, Cave Creek, AZ 85331
MLS# 6906016Listed by: ON Q PROPERTY MANAGEMENT - New
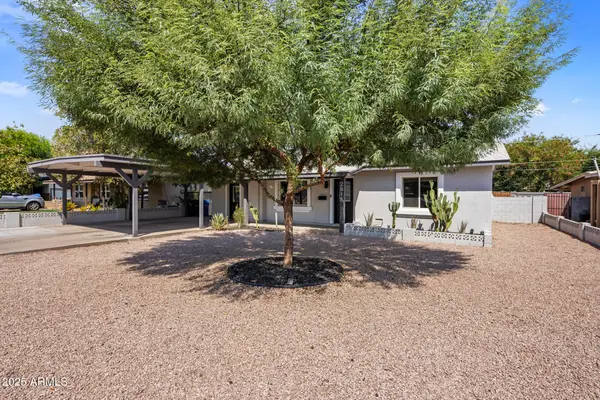 $585,000Active3 beds 2 baths2,114 sq. ft.
$585,000Active3 beds 2 baths2,114 sq. ft.2815 N 32nd Place, Phoenix, AZ 85008
MLS# 6906022Listed by: GRAYSON REAL ESTATE - New
 $439,990Active3 beds 2 baths1,577 sq. ft.
$439,990Active3 beds 2 baths1,577 sq. ft.9523 W Parkway Drive, Tolleson, AZ 85353
MLS# 6905876Listed by: COMPASS
