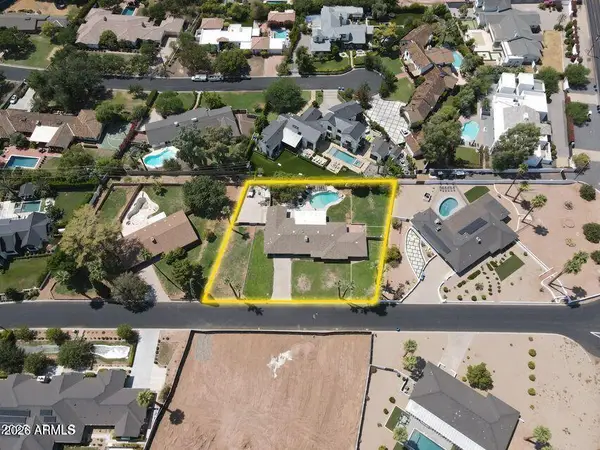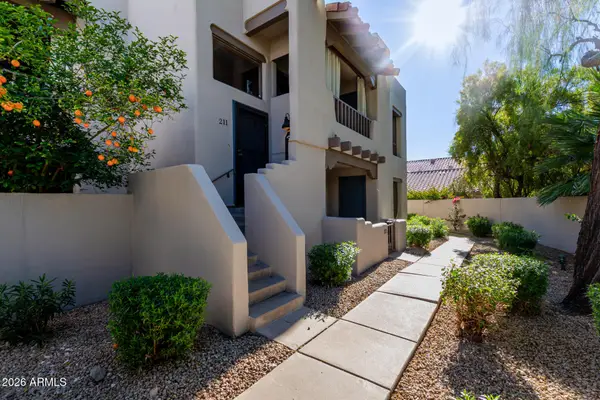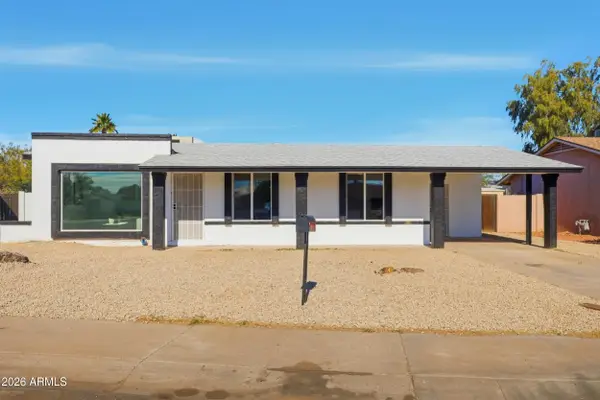2532 W Berridge Lane #e204, Phoenix, AZ 85017
Local realty services provided by:Better Homes and Gardens Real Estate BloomTree Realty
2532 W Berridge Lane #e204,Phoenix, AZ 85017
$105,000
- 1 Beds
- 1 Baths
- 680 sq. ft.
- Condominium
- Active
Listed by: randall rowe, tristenne viney
Office: my home group real estate
MLS#:6907152
Source:ARMLS
Price summary
- Price:$105,000
- Price per sq. ft.:$154.41
- Monthly HOA dues:$298
About this home
Look no further, this is your chance to live in north central Phoenix while keeping your costs to a minimum! Excellent Co-operative community with immediate access to I17, close to GCU. This home is upstairs, one bedroom, one bathroom, with a bonus room currently used as a nursery. This unit is located in the Edgewater community Bethany Crest Cooperative. The unit has been fully remodeled. Updates include wood flooring, tile, updated kitchen cabinets, Quartz counter tops, stainless steel appliances, and plantation shutters throughout.
Also included is covered assigned parking space. This community takes great pride in security and grounds Maintenace, community has new roof, gated entry, sparkling community pool and laundry facilities. Very affordable carrying charge includes water, sewer, trash, replacement and repair, street Maintenace, common area Maintenace. Cash buyers only. Sale is contingent upon Co-op board approval which includes credit check, background check and in person Interview. 1000$ transfer fee, no rental policy, owner occupied only, Small dog or cat allowed. One of the most affordable places in Phoenix.
Contact an agent
Home facts
- Year built:1963
- Listing ID #:6907152
- Updated:January 23, 2026 at 04:40 PM
Rooms and interior
- Bedrooms:1
- Total bathrooms:1
- Full bathrooms:1
- Living area:680 sq. ft.
Heating and cooling
- Heating:Electric
Structure and exterior
- Year built:1963
- Building area:680 sq. ft.
- Lot area:2 Acres
Schools
- High school:Washington High School
- Middle school:Washington Elementary School
- Elementary school:Washington Elementary School
Utilities
- Water:City Water
Finances and disclosures
- Price:$105,000
- Price per sq. ft.:$154.41
New listings near 2532 W Berridge Lane #e204
- New
 $2,650,000Active4 beds 3 baths3,278 sq. ft.
$2,650,000Active4 beds 3 baths3,278 sq. ft.4616 N 49th Place, Phoenix, AZ 85018
MLS# 6973202Listed by: THE AGENCY - New
 $475,000Active3 beds 2 baths1,377 sq. ft.
$475,000Active3 beds 2 baths1,377 sq. ft.4306 N 20th Street, Phoenix, AZ 85016
MLS# 6973203Listed by: BROKERS HUB REALTY, LLC - New
 $875,000Active3 beds 3 baths2,630 sq. ft.
$875,000Active3 beds 3 baths2,630 sq. ft.114 E San Miguel Avenue, Phoenix, AZ 85012
MLS# 6973204Listed by: COMPASS - New
 $329,000Active2 beds 2 baths976 sq. ft.
$329,000Active2 beds 2 baths976 sq. ft.7300 N Dreamy Draw Drive #211, Phoenix, AZ 85020
MLS# 6973211Listed by: HOMETOWN ADVANTAGE REAL ESTATE - New
 $289,000Active1 beds 1 baths828 sq. ft.
$289,000Active1 beds 1 baths828 sq. ft.4465 E Paradise Village Parkway #1212, Phoenix, AZ 85032
MLS# 6973221Listed by: HOMESMART - New
 $409,000Active3 beds 2 baths2,010 sq. ft.
$409,000Active3 beds 2 baths2,010 sq. ft.9836 W Atlantis Way, Tolleson, AZ 85353
MLS# 6973236Listed by: PROSMART REALTY - New
 $379,900Active4 beds 2 baths1,472 sq. ft.
$379,900Active4 beds 2 baths1,472 sq. ft.9036 W Sells Drive, Phoenix, AZ 85037
MLS# 6973178Listed by: POLLY MITCHELL GLOBAL REALTY - Open Sun, 10am to 1pmNew
 $550,000Active2 beds 2 baths1,398 sq. ft.
$550,000Active2 beds 2 baths1,398 sq. ft.2323 N Central Avenue #705, Phoenix, AZ 85004
MLS# 6973194Listed by: BROKERS HUB REALTY, LLC - New
 $415,000Active3 beds 2 baths2,124 sq. ft.
$415,000Active3 beds 2 baths2,124 sq. ft.5831 W Pedro Lane, Laveen, AZ 85339
MLS# 6973171Listed by: HOMESMART - New
 $500,000Active5 beds 2 baths3,307 sq. ft.
$500,000Active5 beds 2 baths3,307 sq. ft.4629 N 111th Lane, Phoenix, AZ 85037
MLS# 6973142Listed by: REALTY OF AMERICA LLC
