2535 W Sunrise Drive, Phoenix, AZ 85041
Local realty services provided by:Better Homes and Gardens Real Estate S.J. Fowler
2535 W Sunrise Drive,Phoenix, AZ 85041
$650,000
- 3 Beds
- 2 Baths
- - sq. ft.
- Single family
- Pending
Listed by: andrew a. smith, ford j rigler
Office: citiea
MLS#:6951477
Source:ARMLS
Price summary
- Price:$650,000
About this home
Beautiful energy-efficient residence with beautiful mountain views and horse privileges! Discover the sizable living spaces that flow seamlessly, showcasing buffed concrete floors, soaring vaulted ceilings with an exposed beam that adds character, and a soothing palette that makes you want to stay. The bright kitchen boasts recessed lighting, spacious cabinetry, granite countertops, a breakfast bar, and stainless steel appliances. Get a good night's sleep in the main suite, offering a bathroom with double sinks and a walk-in closet. The backyard oasis features a covered patio perfect for relaxation, a lush landscape with grass and mature trees, a raised sitting area with a fire pit and a gazebo, perfect for gathering with your loved ones while admiring the peaceful mountain views, a sparkling pool with a water feature, and a putting green! There's something for everybody! This home is THE ONE!
Contact an agent
Home facts
- Year built:1996
- Listing ID #:6951477
- Updated:December 31, 2025 at 10:06 AM
Rooms and interior
- Bedrooms:3
- Total bathrooms:2
- Full bathrooms:2
Heating and cooling
- Cooling:Ceiling Fan(s)
- Heating:Electric
Structure and exterior
- Year built:1996
- Lot area:1.09 Acres
Schools
- High school:Cesar Chavez High School
- Middle school:Laveen Elementary School
- Elementary school:Laveen Elementary School
Utilities
- Water:City Water
- Sewer:Septic In & Connected
Finances and disclosures
- Price:$650,000
- Tax amount:$2,741
New listings near 2535 W Sunrise Drive
- New
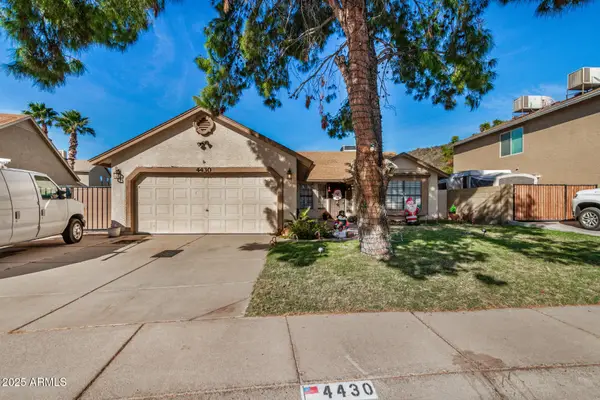 $428,000Active3 beds 2 baths1,400 sq. ft.
$428,000Active3 beds 2 baths1,400 sq. ft.4430 W Escuda Drive, Glendale, AZ 85308
MLS# 6961984Listed by: A.Z. & ASSOCIATES - New
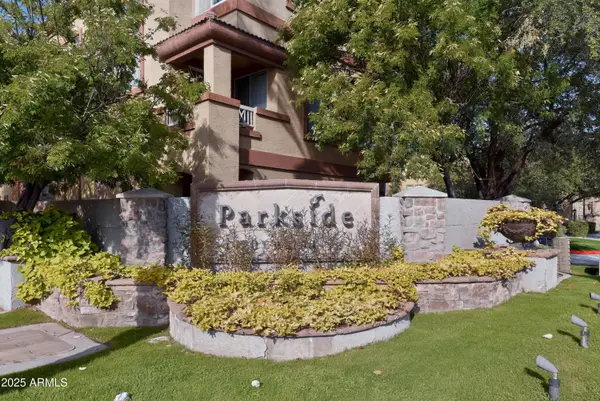 $299,000Active2 beds 3 baths1,344 sq. ft.
$299,000Active2 beds 3 baths1,344 sq. ft.1920 E Bell Road #1079, Phoenix, AZ 85022
MLS# 6961912Listed by: EXP REALTY - New
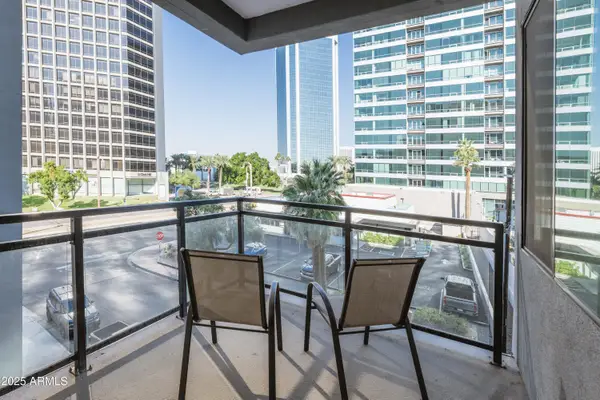 $409,000Active2 beds 2 baths1,125 sq. ft.
$409,000Active2 beds 2 baths1,125 sq. ft.3131 N Central Avenue #3006, Phoenix, AZ 85012
MLS# 6961914Listed by: RETSY - New
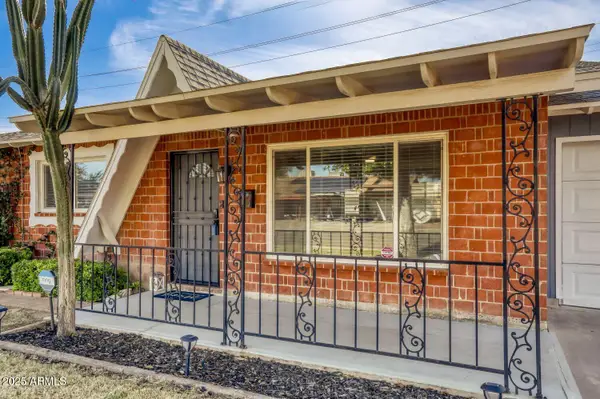 $379,000Active3 beds 2 baths1,290 sq. ft.
$379,000Active3 beds 2 baths1,290 sq. ft.4025 W Claremont Street, Phoenix, AZ 85019
MLS# 6961922Listed by: REALTY ONE GROUP - New
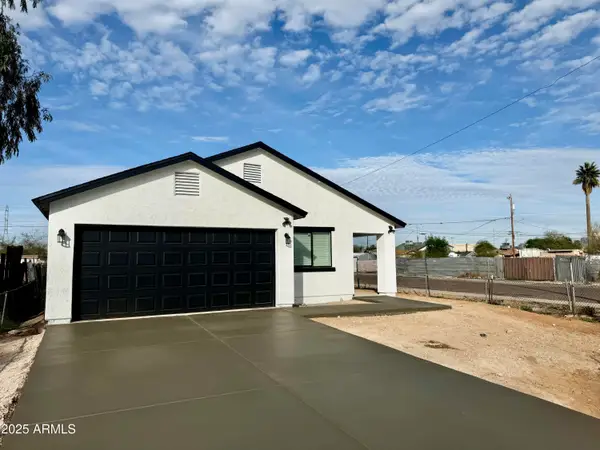 $449,000Active4 beds 3 baths1,692 sq. ft.
$449,000Active4 beds 3 baths1,692 sq. ft.2002 W Maricopa Street, Phoenix, AZ 85009
MLS# 6961928Listed by: HOMESMART - New
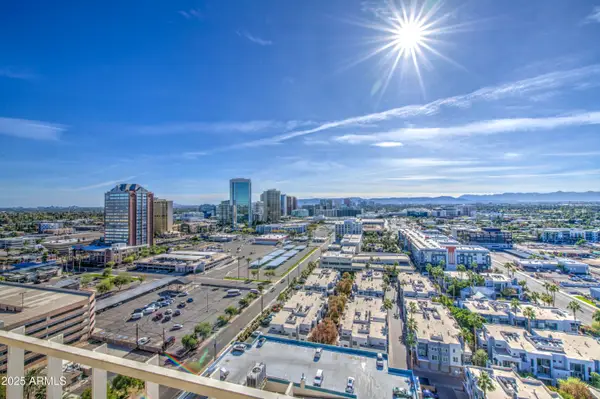 $399,995Active2 beds 2 baths1,165 sq. ft.
$399,995Active2 beds 2 baths1,165 sq. ft.207 W Clarendon Avenue #B20, Phoenix, AZ 85013
MLS# 6961930Listed by: REALTY ONE GROUP - New
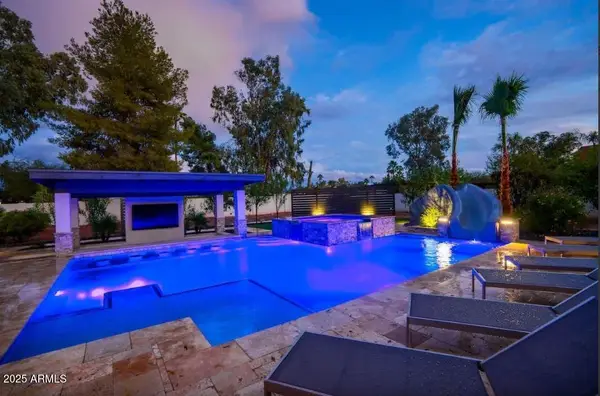 $1,595,000Active7 beds 3 baths2,150 sq. ft.
$1,595,000Active7 beds 3 baths2,150 sq. ft.13015 N 62nd Street, Scottsdale, AZ 85254
MLS# 6961953Listed by: REALTY ONE GROUP - New
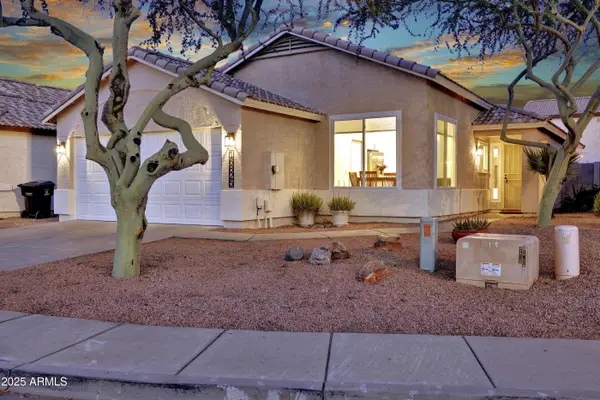 $475,000Active3 beds 2 baths1,231 sq. ft.
$475,000Active3 beds 2 baths1,231 sq. ft.16825 N 18th Place, Phoenix, AZ 85022
MLS# 6961958Listed by: HOMESMART - New
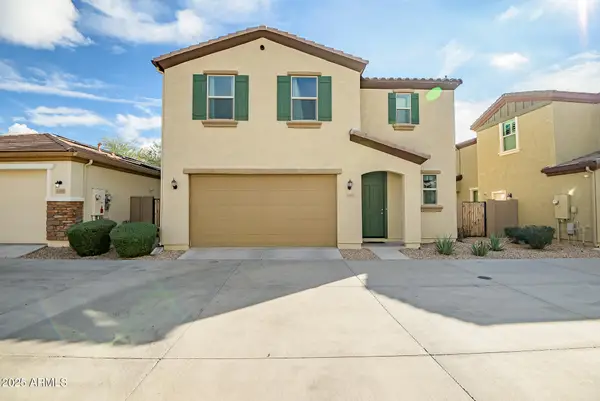 $575,000Active4 beds 4 baths2,304 sq. ft.
$575,000Active4 beds 4 baths2,304 sq. ft.5168 E Desert Forest Trail, Cave Creek, AZ 85331
MLS# 6961910Listed by: CITIEA - New
 $199,000Active3 beds 2 baths1,302 sq. ft.
$199,000Active3 beds 2 baths1,302 sq. ft.2367 W Hazelwood Street #64, Phoenix, AZ 85015
MLS# 6961848Listed by: MY RENTAL SUPERSTORE
