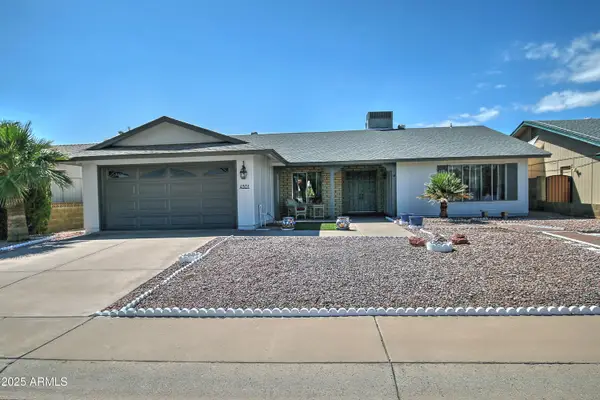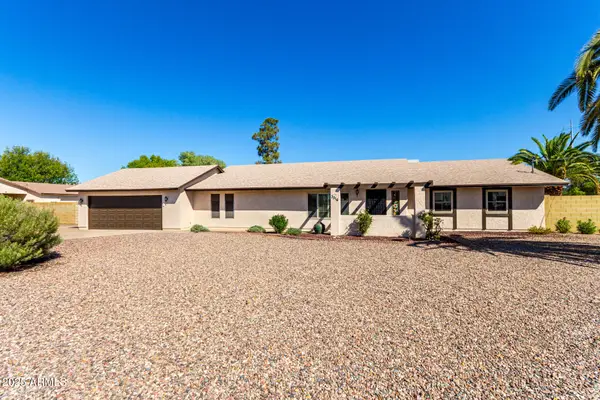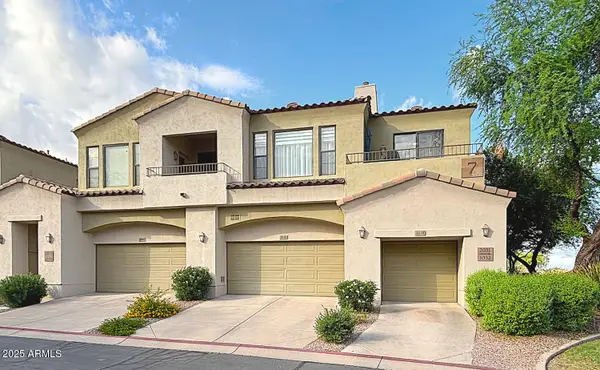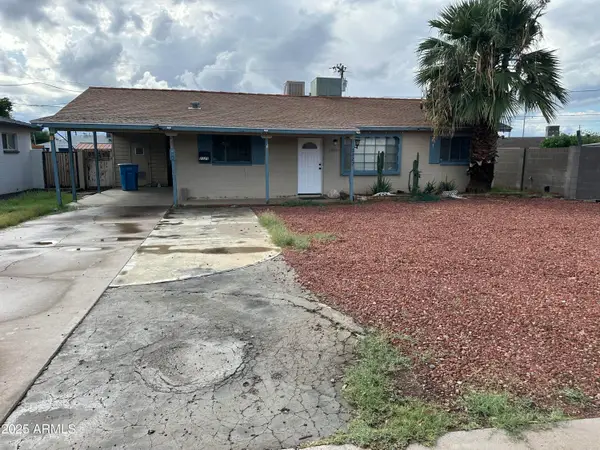2537 E Vogel Avenue E, Phoenix, AZ 85028
Local realty services provided by:Better Homes and Gardens Real Estate BloomTree Realty
2537 E Vogel Avenue E,Phoenix, AZ 85028
$817,500
- 2 Beds
- 3 Baths
- 2,802 sq. ft.
- Single family
- Active
Listed by:vickie ann mcdermottinfo@azarchitecture.com
Office:azarchitecture/jarson & jarson
MLS#:6900952
Source:ARMLS
Price summary
- Price:$817,500
- Price per sq. ft.:$291.76
- Monthly HOA dues:$300
About this home
Enjoy the hidden custom jewel in the gated Estates at Dreamy Draw. This 2,802 SF home offers 2 bedrooms, office, den, 2.5 baths and dramatic views of the Phoenix Mountain Preserve. A vaulted foyer opens to bright, flowing living spaces with skylights and beautiful patio doors. The split floor plan features a spacious gathering room, fireplace, dining areas, and a well-equipped granite kitchen with island and walk-in pantry. Private primary suite has patio access, fireplace, large bath with soaking tub, dual vanity, walk-in shower and a generous closet. Guest bedrooms enjoy privacy and flexible use. Backyard features a covered patio, lovely fountain and serene desert views. 2-car garage, driveway parking, community pool, gated entry. Quiet 30-home community near hiking trails, shopping, dining, and Sky Harbor. Ideal full-time or lock-and-leave living.
Contact an agent
Home facts
- Year built:1986
- Listing ID #:6900952
- Updated:September 28, 2025 at 03:14 PM
Rooms and interior
- Bedrooms:2
- Total bathrooms:3
- Full bathrooms:2
- Half bathrooms:1
- Living area:2,802 sq. ft.
Heating and cooling
- Cooling:Ceiling Fan(s)
- Heating:Electric
Structure and exterior
- Year built:1986
- Building area:2,802 sq. ft.
- Lot area:0.16 Acres
Schools
- High school:Shadow Mountain High School
- Middle school:Shea Middle School
- Elementary school:Mercury Mine Elementary School
Utilities
- Water:City Water
Finances and disclosures
- Price:$817,500
- Price per sq. ft.:$291.76
- Tax amount:$3,694 (2024)
New listings near 2537 E Vogel Avenue E
- New
 $338,000Active3 beds 2 baths1,384 sq. ft.
$338,000Active3 beds 2 baths1,384 sq. ft.4708 N 106th Drive N, Phoenix, AZ 85037
MLS# 6925878Listed by: REALTY ONE GROUP - New
 $545,000Active3 beds 2 baths1,412 sq. ft.
$545,000Active3 beds 2 baths1,412 sq. ft.939 W Mercer Lane, Phoenix, AZ 85029
MLS# 6925872Listed by: HOMESMART - New
 $429,900Active2 beds 2 baths1,716 sq. ft.
$429,900Active2 beds 2 baths1,716 sq. ft.4301 E Sacaton Street, Phoenix, AZ 85044
MLS# 6925860Listed by: HOMESMART - New
 $380,000Active3 beds 2 baths1,232 sq. ft.
$380,000Active3 beds 2 baths1,232 sq. ft.4028 S 111th Avenue, Tolleson, AZ 85353
MLS# 6925852Listed by: PRO-FORMANCE REALTY CONCEPTS - New
 $199,950Active1 beds 1 baths754 sq. ft.
$199,950Active1 beds 1 baths754 sq. ft.351 E Thomas Road #D505, Phoenix, AZ 85012
MLS# 6925844Listed by: HOMESMART - New
 $749,900Active4 beds 2 baths2,024 sq. ft.
$749,900Active4 beds 2 baths2,024 sq. ft.1749 E Medlock Drive, Phoenix, AZ 85016
MLS# 6925838Listed by: COMPASS - New
 $679,500Active3 beds 2 baths1,955 sq. ft.
$679,500Active3 beds 2 baths1,955 sq. ft.1019 E Belmont Avenue, Phoenix, AZ 85020
MLS# 6925840Listed by: WEST USA REALTY - New
 $750,000Active3 beds 2 baths2,124 sq. ft.
$750,000Active3 beds 2 baths2,124 sq. ft.3514 W Morrow Drive, Glendale, AZ 85308
MLS# 6925818Listed by: EXP REALTY - New
 $347,900Active2 beds 2 baths1,299 sq. ft.
$347,900Active2 beds 2 baths1,299 sq. ft.3131 E Legacy Drive #2031, Phoenix, AZ 85042
MLS# 6925819Listed by: ARIZONA ELITE PROPERTIES - New
 $330,000Active3 beds 2 baths1,160 sq. ft.
$330,000Active3 beds 2 baths1,160 sq. ft.2327 W Avalon Drive, Phoenix, AZ 85015
MLS# 6925795Listed by: KELLER WILLIAMS REALTY PHOENIX
