2543 N 73rd Drive, Phoenix, AZ 85035
Local realty services provided by:Better Homes and Gardens Real Estate S.J. Fowler
2543 N 73rd Drive,Phoenix, AZ 85035
$360,000
- 4 Beds
- 3 Baths
- 1,848 sq. ft.
- Single family
- Active
Listed by:josh gonzalez
Office:compass
MLS#:6865179
Source:ARMLS
Price summary
- Price:$360,000
- Price per sq. ft.:$194.81
- Monthly HOA dues:$167
About this home
When value matters, this home delivers. Tucked inside a secure gated community with a pool, playground, and convenient access to shopping, dining, and major freeways—this beautifully maintained 4-bedroom, 2.5-bath home offers the space, updates, and peace of mind today's buyers are looking for. With one of the larger floor plans in the neighborhood, enjoy over 1,800 sq ft of bright, comfortable living. The kitchen features granite countertops, subway tile backsplash, stainless steel appliances, and plenty of natural light—perfect for everyday living or entertaining. The spacious primary suite is a true retreat, complete with a soaking tub, separate shower, dual vanities, and a generous walk-in closet. Major system updates include a newer HVAC, water softener, and reverse osmosis system, plus consistent annual maintenance by the homeowner for added confidence. The backyard offers low-maintenance living with pavers and synthetic turf, and the washer and dryer are included.
Contact an agent
Home facts
- Year built:2016
- Listing ID #:6865179
- Updated:August 19, 2025 at 03:01 PM
Rooms and interior
- Bedrooms:4
- Total bathrooms:3
- Full bathrooms:2
- Half bathrooms:1
- Living area:1,848 sq. ft.
Heating and cooling
- Cooling:Ceiling Fan(s), Programmable Thermostat
- Heating:Electric
Structure and exterior
- Year built:2016
- Building area:1,848 sq. ft.
- Lot area:0.05 Acres
Schools
- High school:Trevor Browne High School
- Middle school:Marc T. Atkinson Middle School & Gifted Academy
- Elementary school:Peralta School
Utilities
- Water:City Water
- Sewer:Sewer in & Connected
Finances and disclosures
- Price:$360,000
- Price per sq. ft.:$194.81
- Tax amount:$2,655 (2024)
New listings near 2543 N 73rd Drive
- New
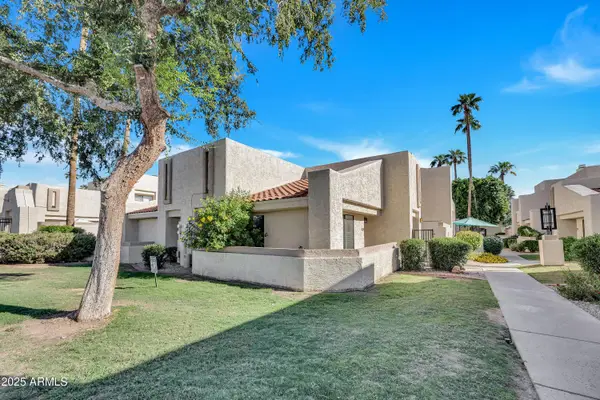 $269,750Active2 beds 1 baths858 sq. ft.
$269,750Active2 beds 1 baths858 sq. ft.748 E Morningside Drive, Phoenix, AZ 85022
MLS# 6924550Listed by: FATHOM REALTY ELITE - New
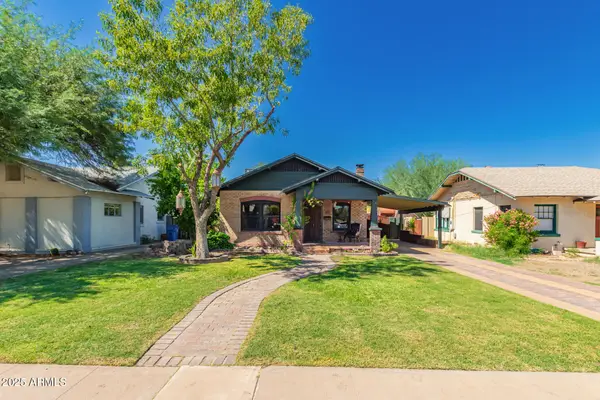 $549,000Active3 beds 2 baths1,273 sq. ft.
$549,000Active3 beds 2 baths1,273 sq. ft.2034 N Mitchell Street, Phoenix, AZ 85006
MLS# 6924579Listed by: EXP REALTY - New
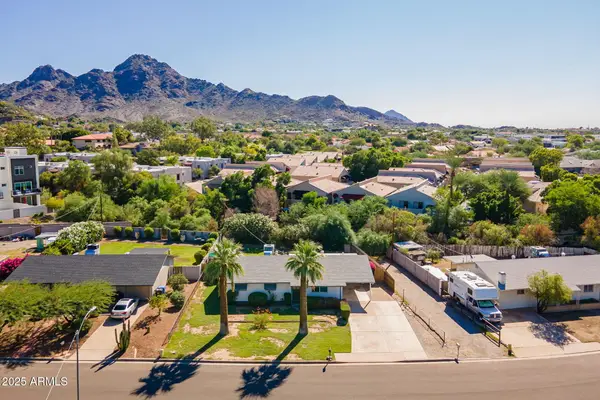 $394,900Active3 beds 2 baths1,204 sq. ft.
$394,900Active3 beds 2 baths1,204 sq. ft.7313 N 16th Place N, Phoenix, AZ 85020
MLS# 6924602Listed by: HOMESMART - New
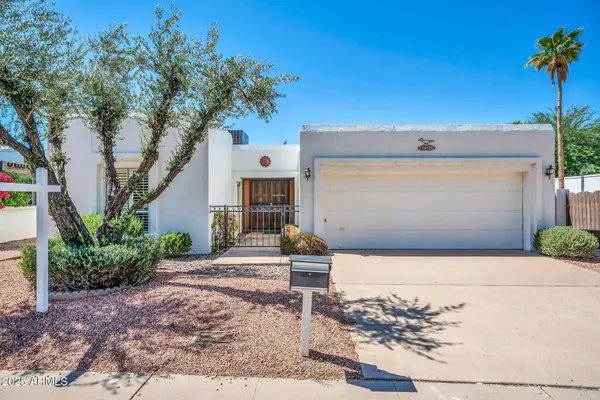 $480,000Active2 beds 2 baths1,589 sq. ft.
$480,000Active2 beds 2 baths1,589 sq. ft.14024 N Burning Tree Place, Phoenix, AZ 85022
MLS# 6924609Listed by: MY HOME GROUP REAL ESTATE - New
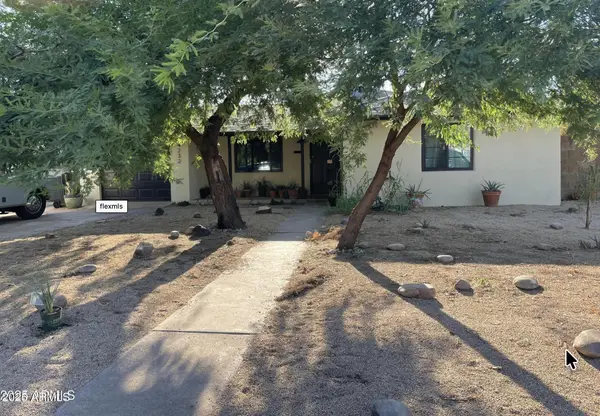 $425,000Active3 beds 2 baths1,518 sq. ft.
$425,000Active3 beds 2 baths1,518 sq. ft.4232 N 15th Drive, Phoenix, AZ 85015
MLS# 6924611Listed by: DELEX REALTY - New
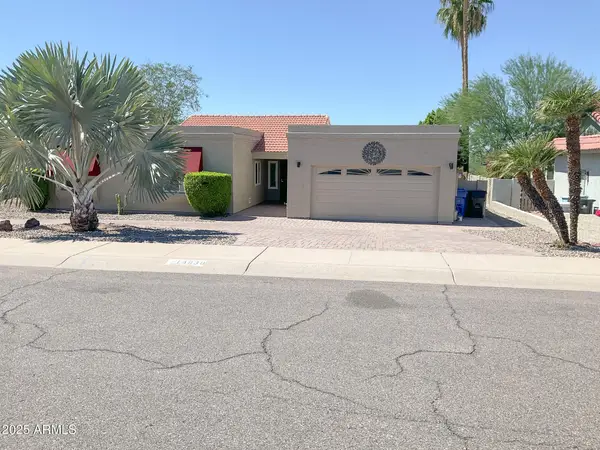 $825,000Active3 beds 2 baths2,154 sq. ft.
$825,000Active3 beds 2 baths2,154 sq. ft.14830 N 10th Street, Phoenix, AZ 85022
MLS# 6924614Listed by: REALTY ONE SCOTTSDALE LLC - New
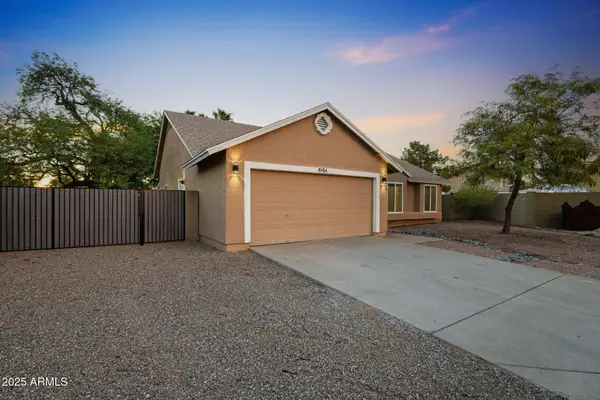 $625,000Active3 beds 2 baths1,548 sq. ft.
$625,000Active3 beds 2 baths1,548 sq. ft.19414 N 7th Way, Phoenix, AZ 85024
MLS# 6924625Listed by: HOMESMART - New
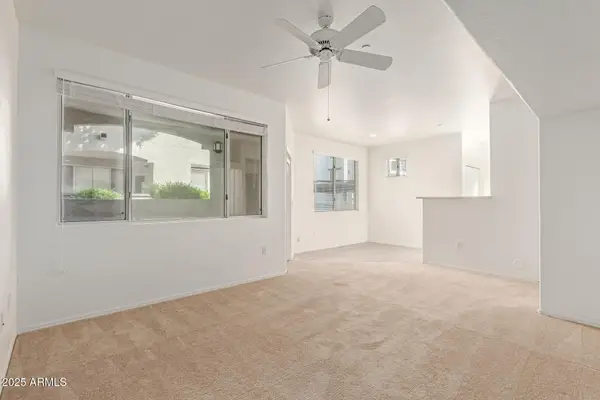 $300,000Active2 beds 2 baths1,178 sq. ft.
$300,000Active2 beds 2 baths1,178 sq. ft.3302 N 7th Street #137, Phoenix, AZ 85014
MLS# 6924627Listed by: REAL BROKER - New
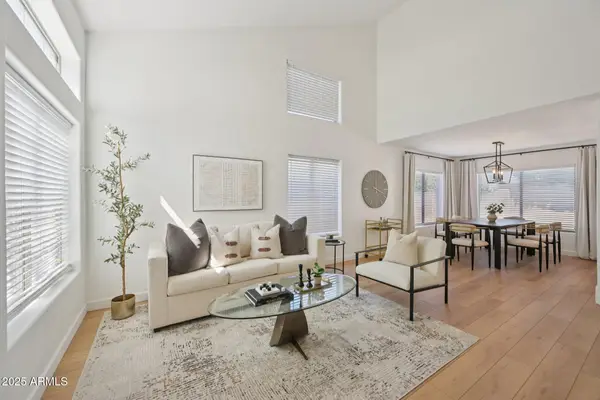 $500,000Active4 beds 3 baths2,035 sq. ft.
$500,000Active4 beds 3 baths2,035 sq. ft.6616 W Prickly Pear Trail, Phoenix, AZ 85083
MLS# 6924634Listed by: COMPASS - New
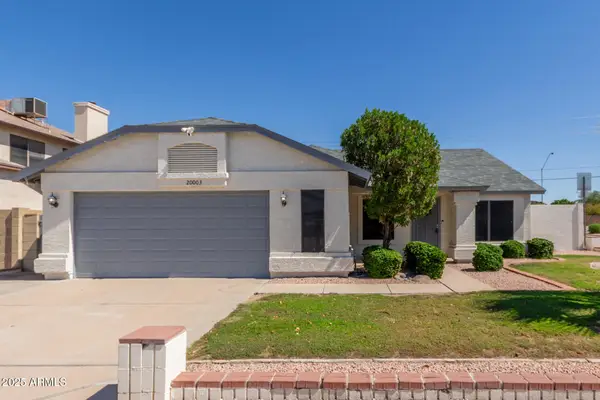 $429,000Active4 beds 2 baths1,818 sq. ft.
$429,000Active4 beds 2 baths1,818 sq. ft.20003 N 43rd Drive, Glendale, AZ 85308
MLS# 6924636Listed by: WEST USA REALTY
