2545 E Cathedral Rock Drive, Phoenix, AZ 85048
Local realty services provided by:Better Homes and Gardens Real Estate BloomTree Realty
Listed by: vicki shearer602-762-9133
Office: compass
MLS#:6951561
Source:ARMLS
Price summary
- Price:$785,000
- Price per sq. ft.:$302.85
- Monthly HOA dues:$36.5
About this home
Welcome home to your Ahwatukee retreat—where major system upgrades, thoughtful care, and relaxed desert living come together beautifully. This single-level home offers a bright, open layout with vaulted ceilings and generous natural light flowing through the great room, kitchen, and family areas.
The kitchen is designed for easy everyday living with granite counters, updated lighting, and stainless steel appliances—including a French door refrigerator with deli drawer and glass-top range. A breakfast bar opens directly to the family room, and both spaces enjoy beautiful views of the pool and backyard.
All bedrooms are arranged along the same hallway for a comfortable, cohesive flow. The primary suite has an expanded design created in place of a fourth bedroom for a private sitting area, direct backyard access, a large walk-in closet, and a well-appointed bath with dual sinks and a separate soaking tub and shower. Both bathrooms include granite counters for a cohesive finish. The entire interior and exterior were repainted in 2022, giving the home a fresh, inviting feel throughout.
The 3-car garage provides exceptional storage, parking, and workspace, an increasingly rare find in this area and price range.
Step outside to your serene backyard oasis with a refinished pool (2023) featuring a new pebble surface, resurfaced pool decking, and all-new equipment. Mature landscaping, a covered patio, and a newly added sideyard sidewalk make outdoor living effortless, from quiet mornings to evening swims.
This home stands out for its over $75,000 in major improvements, thoughtfully completed for long-term comfort and peace of mind:
New roof underlayment (2022)
Interior & exterior repainted (2022)
New kitchen appliances, washer & dryer (2022)
French door stainless refrigerator with deli drawer
Glass-top range
New HVAC system (2023)
New Pella dual-pane windows (2024)
New French doors (2024)
Refinished pool with new pebble surface, resurfaced decking & new equipment (2023)
Added a side yard sidewalk
Granite counters in kitchen & baths; updated lighting
3-car garage
Located in Mountain Park Ranch, a neighborhood surrounded by beautiful scenic hills, residents enjoy multiple community pools, tennis and pickleball courts, greenbelts, walking trails, and top-rated Kyrene schools, just minutes from dining, shopping, and South Mountain's extensive trail network. This home delivers the full Ahwatukee lifestyle paired with the confidence of well-executed, big-ticket upgrades.
Contact an agent
Home facts
- Year built:1991
- Listing ID #:6951561
- Updated:January 11, 2026 at 04:11 PM
Rooms and interior
- Bedrooms:3
- Total bathrooms:2
- Full bathrooms:2
- Living area:2,592 sq. ft.
Heating and cooling
- Cooling:Ceiling Fan(s), Programmable Thermostat
- Heating:Electric
Structure and exterior
- Year built:1991
- Building area:2,592 sq. ft.
- Lot area:0.21 Acres
Schools
- High school:Desert Vista High School
- Middle school:Kyrene Altadena Middle School
- Elementary school:Kyrene Monte Vista School
Utilities
- Water:City Water
- Sewer:Sewer in & Connected
Finances and disclosures
- Price:$785,000
- Price per sq. ft.:$302.85
- Tax amount:$4,022 (2024)
New listings near 2545 E Cathedral Rock Drive
- New
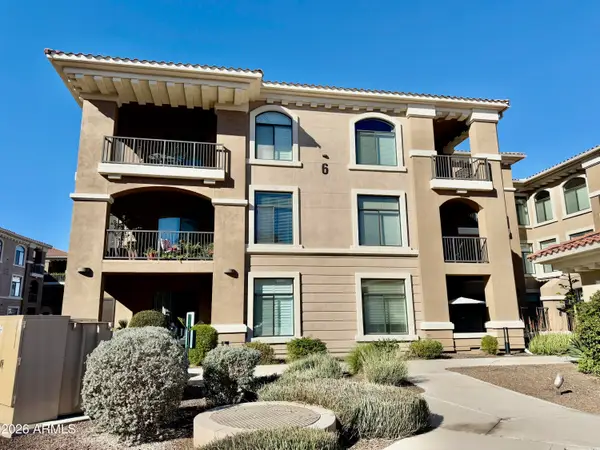 $445,000Active2 beds 2 baths1,115 sq. ft.
$445,000Active2 beds 2 baths1,115 sq. ft.11640 N Tatum Boulevard #3040, Phoenix, AZ 85028
MLS# 6966778Listed by: LPT REALTY, LLC - New
 $899,900Active4 beds 4 baths3,284 sq. ft.
$899,900Active4 beds 4 baths3,284 sq. ft.1731 W Steinway Drive, Phoenix, AZ 85041
MLS# 6966742Listed by: MOMENTUM BROKERS LLC - New
 $5,000,000Active4 beds 6 baths5,123 sq. ft.
$5,000,000Active4 beds 6 baths5,123 sq. ft.9518 N 46th Street, Phoenix, AZ 85028
MLS# 6966726Listed by: COMPASS - New
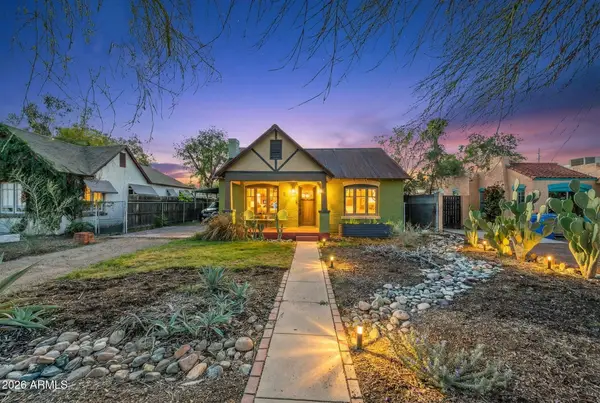 $489,000Active3 beds 1 baths1,166 sq. ft.
$489,000Active3 beds 1 baths1,166 sq. ft.1813 E Willetta Street, Phoenix, AZ 85006
MLS# 6966732Listed by: EXP REALTY - New
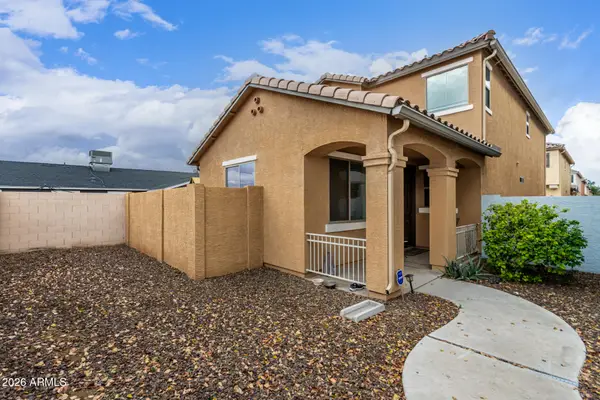 $320,000Active3 beds 3 baths1,675 sq. ft.
$320,000Active3 beds 3 baths1,675 sq. ft.2849 N 73rd Drive, Phoenix, AZ 85035
MLS# 6966720Listed by: BEST HOMES REAL ESTATE - New
 $360,000Active5 beds 2 baths1,785 sq. ft.
$360,000Active5 beds 2 baths1,785 sq. ft.8218 W Osborn Road, Phoenix, AZ 85033
MLS# 6966702Listed by: EXP REALTY - New
 $485,000Active3 beds 3 baths2,122 sq. ft.
$485,000Active3 beds 3 baths2,122 sq. ft.2518 W Long Shadow Trail, Phoenix, AZ 85085
MLS# 6966711Listed by: CENTURY 21 NORTHWEST - New
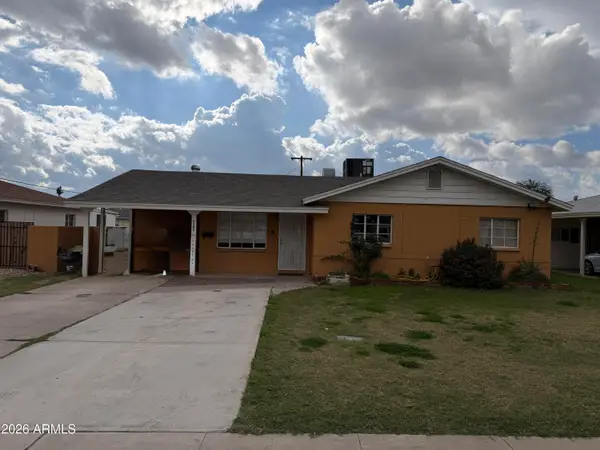 $304,990Active4 beds 3 baths1,779 sq. ft.
$304,990Active4 beds 3 baths1,779 sq. ft.2305 W Maryland Avenue, Phoenix, AZ 85015
MLS# 6966695Listed by: US PREMIER REAL ESTATE - New
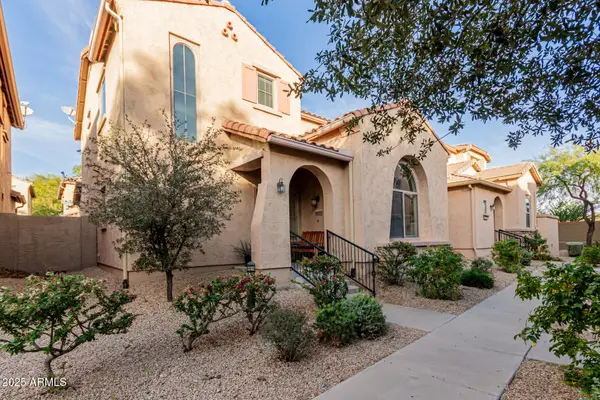 $395,000Active3 beds 3 baths1,469 sq. ft.
$395,000Active3 beds 3 baths1,469 sq. ft.3635 W Thalia Court, Phoenix, AZ 85086
MLS# 6966671Listed by: REALTY EXCHANGE - New
 $310,000Active0.42 Acres
$310,000Active0.42 Acres3025 E Hartford Avenue #B, Phoenix, AZ 85032
MLS# 6966676Listed by: COLDWELL BANKER REALTY
