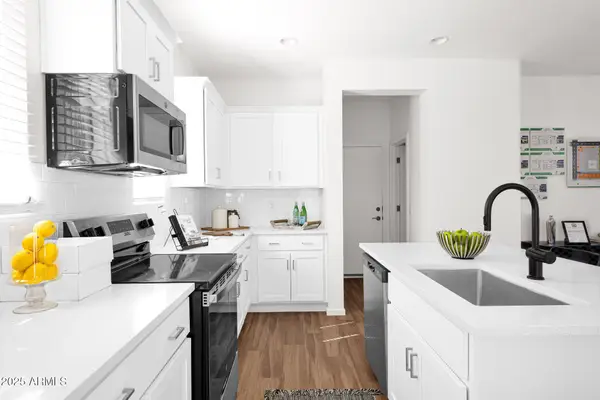2545 N 15th Street, Phoenix, AZ 85006
Local realty services provided by:Better Homes and Gardens Real Estate BloomTree Realty
2545 N 15th Street,Phoenix, AZ 85006
$637,000
- 3 Beds
- 2 Baths
- 1,520 sq. ft.
- Single family
- Active
Listed by: darryl collins
Office: homesmart
MLS#:6891365
Source:ARMLS
Price summary
- Price:$637,000
- Price per sq. ft.:$419.08
About this home
Welcome to this fully renovated 3-bed, 2-bath gem in the highly sought after Coronado Historic District. Great curb appeal w/desert plants, lush lawn, & shade trees. New HVAC along w/totally owned new Solar system keeping you cooler for the summer. The inviting interior features tons of natural light, neutral palette, recessed lighting, & wood-looking tile floors w/new carpet in bedrooms. The seamlessly flowing layout is designed for everyday living & entertaining! The spotless kitchen boasts SS appliances, quartz counters, a stylish tile backsplash, white shaker cabinetry, and a 2-tier island w/breakfast bar. The primary bedroom has a walk-in closet & ensuite bathroom & newly tiled walk-in shower. French doors open to the back yard offers 2 covered patios w/firepit & designated bbq area The automatic driveway gate adds privacy and convenance to access your detached carport. There's a 100 sq. ft. storage shed as well as a rain catchment system to help you care for your plants sustainability. Close to all major hospitals, art venues and sports facilities as well as your favorite coffee shop and some of the best restaurants downtown has to offer. The major freeways such as I-10, 51 and 202 make it a perfect location for wherever you work in the valley.
Contact an agent
Home facts
- Year built:1940
- Listing ID #:6891365
- Updated:November 14, 2025 at 11:12 PM
Rooms and interior
- Bedrooms:3
- Total bathrooms:2
- Full bathrooms:2
- Living area:1,520 sq. ft.
Heating and cooling
- Cooling:Ceiling Fan(s)
- Heating:Electric
Structure and exterior
- Year built:1940
- Building area:1,520 sq. ft.
- Lot area:0.13 Acres
Schools
- High school:North High School
- Middle school:Whittier Elementary School
- Elementary school:Whittier Elementary School
Utilities
- Water:City Water
- Sewer:Sewer in & Connected
Finances and disclosures
- Price:$637,000
- Price per sq. ft.:$419.08
- Tax amount:$2,578 (2024)
New listings near 2545 N 15th Street
- New
 $375,000Active3 beds 2 baths1,437 sq. ft.
$375,000Active3 beds 2 baths1,437 sq. ft.3208 W Juniper Avenue, Phoenix, AZ 85053
MLS# 6946816Listed by: MY HOME GROUP REAL ESTATE - New
 $195,000Active2 beds 2 baths1,056 sq. ft.
$195,000Active2 beds 2 baths1,056 sq. ft.10411 N 11th Avenue #3, Phoenix, AZ 85021
MLS# 6947175Listed by: SUPERLATIVE REALTY  $541,571Active3 beds 3 baths1,323 sq. ft.
$541,571Active3 beds 3 baths1,323 sq. ft.16875 N 12th Street, Phoenix, AZ 85022
MLS# 6903603Listed by: CAMBRIDGE PROPERTIES- New
 $340,000Active3 beds 2 baths1,230 sq. ft.
$340,000Active3 beds 2 baths1,230 sq. ft.4615 N 101st Avenue, Phoenix, AZ 85037
MLS# 6947532Listed by: EXP REALTY - New
 $192,000Active2 beds 1 baths700 sq. ft.
$192,000Active2 beds 1 baths700 sq. ft.3645 N 71st Avenue #10, Phoenix, AZ 85033
MLS# 6947561Listed by: REAL BROKER - New
 $1,650,000Active4 beds 4 baths4,354 sq. ft.
$1,650,000Active4 beds 4 baths4,354 sq. ft.5216 E Barwick Drive, Cave Creek, AZ 85331
MLS# 6946053Listed by: COMPASS - New
 $189,999Active1 beds 1 baths748 sq. ft.
$189,999Active1 beds 1 baths748 sq. ft.18416 N Cave Creek Road #3051, Phoenix, AZ 85032
MLS# 6946059Listed by: MY HOME GROUP REAL ESTATE - New
 $749,000Active4 beds 3 baths2,720 sq. ft.
$749,000Active4 beds 3 baths2,720 sq. ft.8236 N 15th Drive, Phoenix, AZ 85021
MLS# 6946078Listed by: RUSS LYON SOTHEBY'S INTERNATIONAL REALTY  $329,000Pending4 beds 2 baths1,507 sq. ft.
$329,000Pending4 beds 2 baths1,507 sq. ft.8618 W Clarendon Avenue, Phoenix, AZ 85037
MLS# 6946088Listed by: HOMESMART- New
 $1,495,000Active4 beds 4 baths2,997 sq. ft.
$1,495,000Active4 beds 4 baths2,997 sq. ft.4101 E Nisbet Road, Phoenix, AZ 85032
MLS# 6946211Listed by: HOMESMART
