26 W Morten Avenue, Phoenix, AZ 85021
Local realty services provided by:Better Homes and Gardens Real Estate S.J. Fowler
26 W Morten Avenue,Phoenix, AZ 85021
$1,575,000
- 3 Beds
- 3 Baths
- - sq. ft.
- Single family
- Pending
Listed by: mahmut ozdiker
Office: homesmart
MLS#:6873019
Source:ARMLS
Price summary
- Price:$1,575,000
About this home
Exquisite property nestled on a sprawling cul-de-sac lot! Lush grass, graceful shade trees, & two-car garage w/paver driveway. Discover an interior that blends timeless charm with modern style! Stunning wood-beamed ceiling, skylights, wood-look tile flooring, cozy entryway, & expansive living/dining area, anchored by a striking stone-accented two-way fireplace. Architecturally & Aesthetically pleasing! Two double French doors lead toward the bright family room, boasting two spacious closets & backyard access! Chef's eat-in kitchen showcases sleek stainless steel appliances, pristine white cabinetry, a classic subway tile backsplash, gleaming granite counters, a pantry, & a serving window with a breakfast bar. Retreat to the spacious primary suite, complete with direct backyard access, mirrored door walk-in closet, & a spa-inspired ensuite. Standalone soaking tub, glass-enclosed shower, & dual vanities! You'll love the garage, offering epoxy flooring, attached cabinets, & a dedicated workshop area. The resort-style backyard features a relaxing spa, refreshing pool, covered patio, outdoor bar, & plenty of space for memorable gatherings. This gem truly has it all! Come and experience its allure for yourself!
Contact an agent
Home facts
- Year built:1978
- Listing ID #:6873019
- Updated:December 17, 2025 at 12:16 PM
Rooms and interior
- Bedrooms:3
- Total bathrooms:3
- Full bathrooms:3
Heating and cooling
- Cooling:Ceiling Fan(s)
- Heating:Electric
Structure and exterior
- Year built:1978
- Lot area:0.29 Acres
Schools
- High school:Central High School
- Middle school:Madison Meadows School
- Elementary school:Madison Richard Simis School
Utilities
- Water:City Water
Finances and disclosures
- Price:$1,575,000
- Tax amount:$7,383
New listings near 26 W Morten Avenue
- New
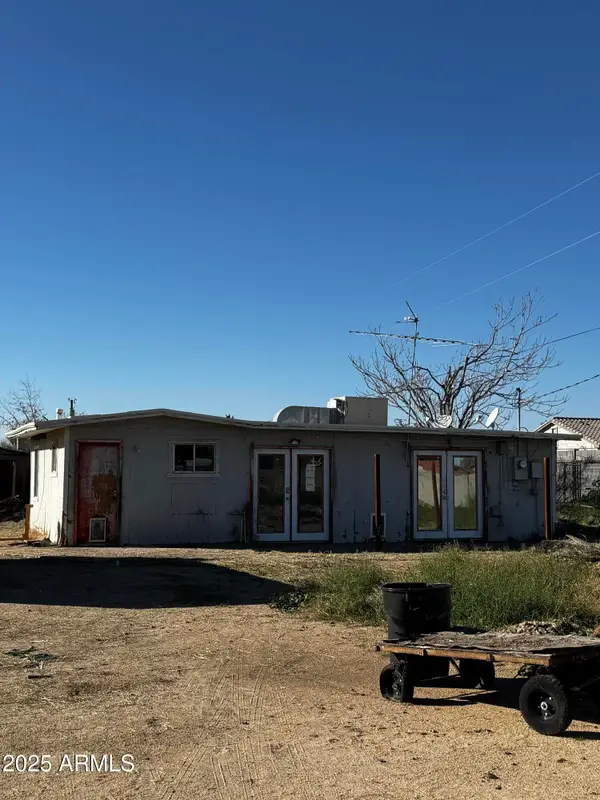 $199,900Active2 beds 1 baths894 sq. ft.
$199,900Active2 beds 1 baths894 sq. ft.16240 N 21st Street, Phoenix, AZ 85022
MLS# 6959235Listed by: FATHOM REALTY ELITE - New
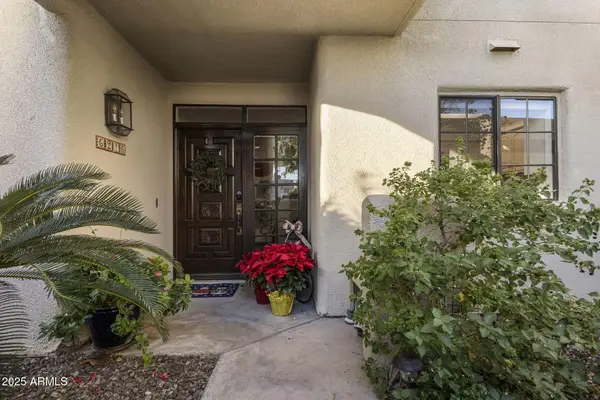 $624,900Active2 beds 2 baths1,185 sq. ft.
$624,900Active2 beds 2 baths1,185 sq. ft.6216 N 30th Place, Phoenix, AZ 85016
MLS# 6959199Listed by: APEX RESIDENTIAL - New
 $275,000Active2 beds 2 baths1,234 sq. ft.
$275,000Active2 beds 2 baths1,234 sq. ft.2718 W Desert Cove Avenue, Phoenix, AZ 85029
MLS# 6959201Listed by: MY HOME GROUP REAL ESTATE - New
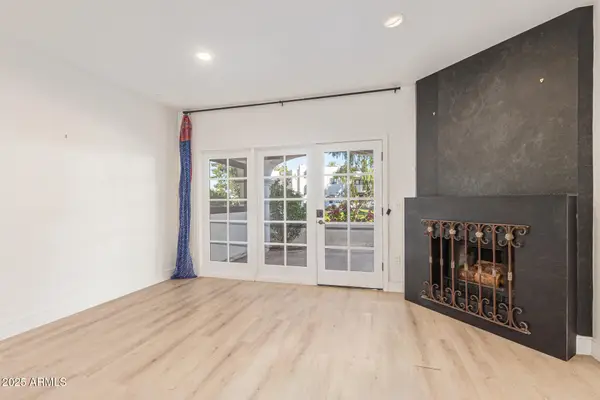 $575,000Active2 beds 2 baths1,185 sq. ft.
$575,000Active2 beds 2 baths1,185 sq. ft.6153 N 28th Place, Phoenix, AZ 85016
MLS# 6959202Listed by: HOMESMART - New
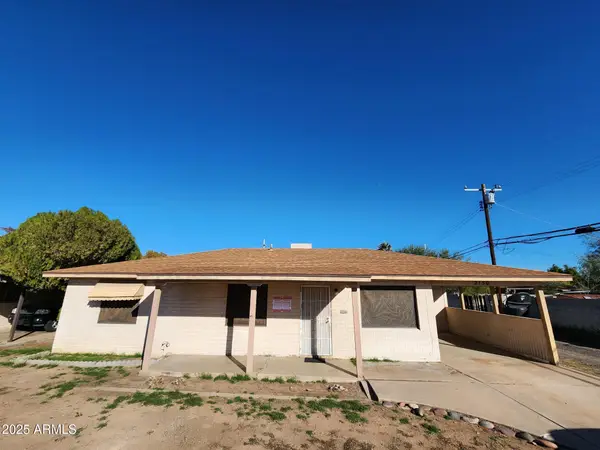 $290,000Active3 beds 2 baths1,330 sq. ft.
$290,000Active3 beds 2 baths1,330 sq. ft.2130 W Weldon Avenue, Phoenix, AZ 85015
MLS# 6959207Listed by: LISTED SIMPLY - New
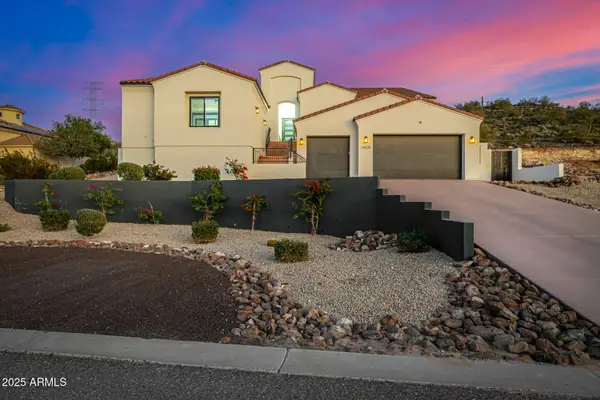 $1,749,000Active4 beds 5 baths3,270 sq. ft.
$1,749,000Active4 beds 5 baths3,270 sq. ft.24225 N 65th Avenue, Glendale, AZ 85310
MLS# 6959211Listed by: PRESTON PORTER REALTY INC - New
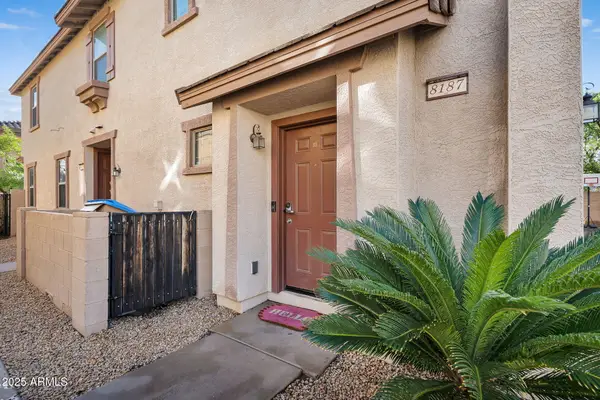 $270,000Active2 beds 2 baths1,227 sq. ft.
$270,000Active2 beds 2 baths1,227 sq. ft.8187 W Lynwood Street, Phoenix, AZ 85043
MLS# 6959226Listed by: EXP REALTY - New
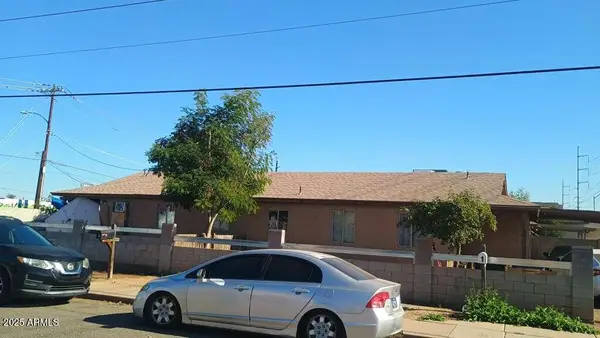 $365,000Active-- beds -- baths
$365,000Active-- beds -- baths1748 W Sherman Street, Phoenix, AZ 85007
MLS# 6959186Listed by: W AND PARTNERS, LLC - New
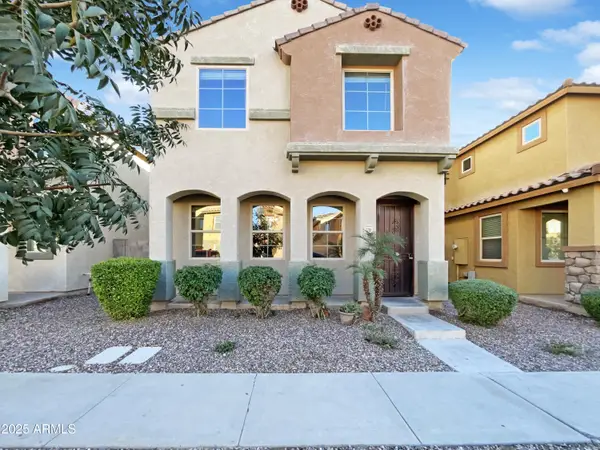 $330,000Active4 beds 3 baths1,934 sq. ft.
$330,000Active4 beds 3 baths1,934 sq. ft.7761 W Bonitos Drive, Phoenix, AZ 85035
MLS# 6959123Listed by: OPENDOOR BROKERAGE, LLC - New
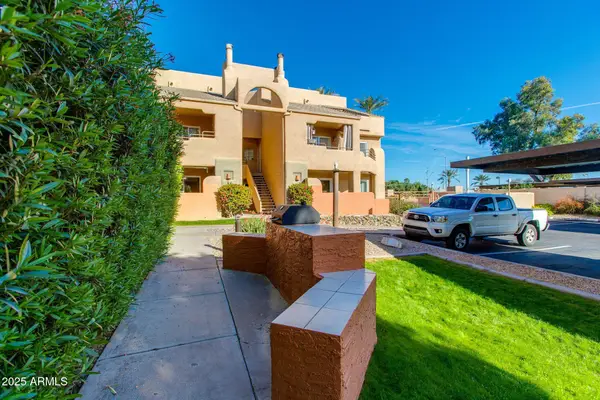 $210,000Active1 beds 1 baths691 sq. ft.
$210,000Active1 beds 1 baths691 sq. ft.3845 E Greenway Road #107, Phoenix, AZ 85032
MLS# 6959136Listed by: THE BROKERY
