2610 W Berridge Lane #c115, Phoenix, AZ 85017
Local realty services provided by:Better Homes and Gardens Real Estate S.J. Fowler
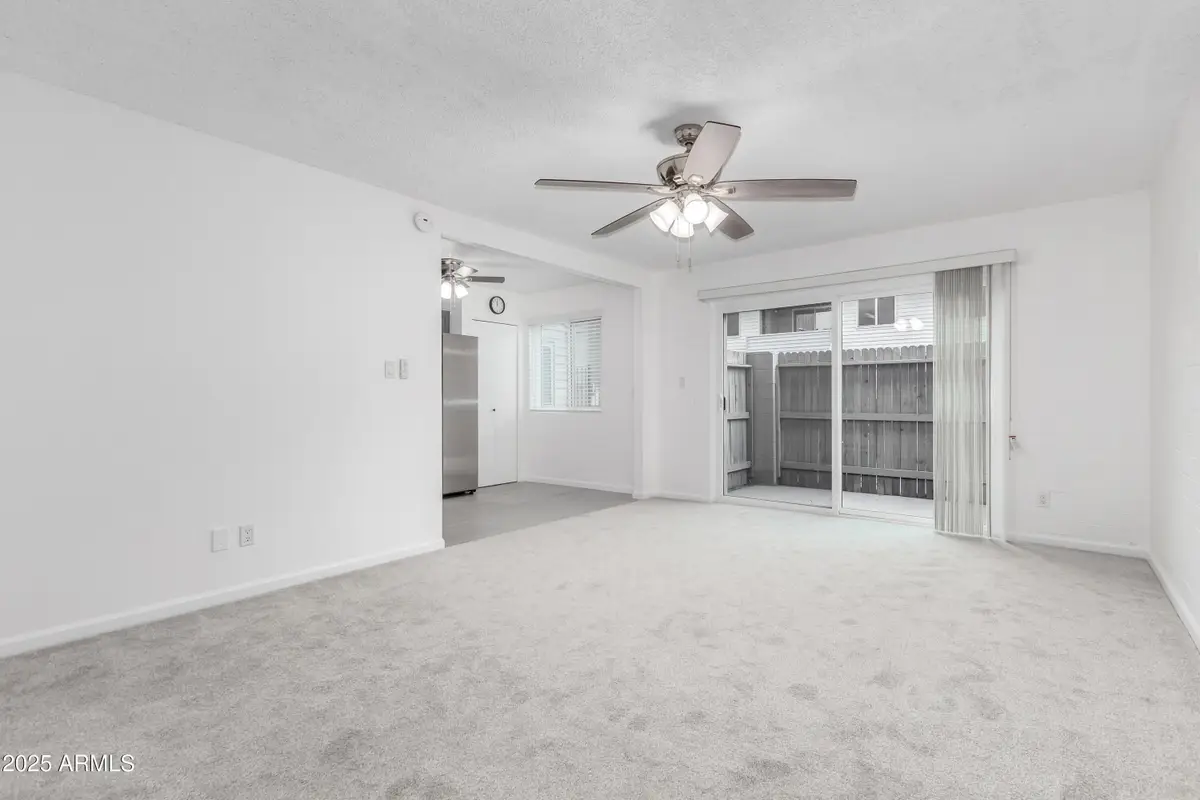

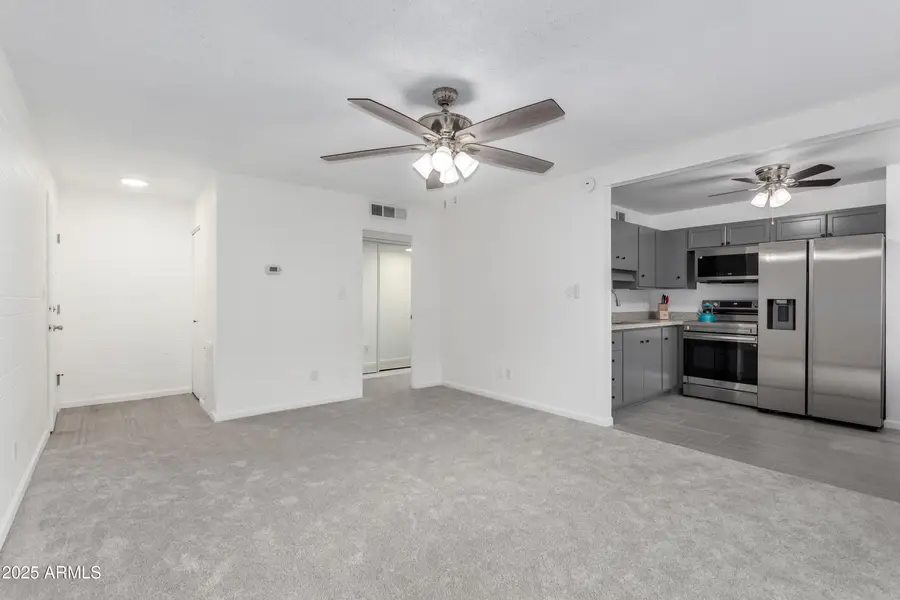
2610 W Berridge Lane #c115,Phoenix, AZ 85017
$83,000
- - Beds
- 1 Baths
- 477 sq. ft.
- Single family
- Active
Listed by:todd lamarque
Office:civic center real estate
MLS#:6720328
Source:ARMLS
Price summary
- Price:$83,000
- Price per sq. ft.:$174
- Monthly HOA dues:$178
About this home
Welcome to this beautifully updated ground-level studio condo in the Capri community less than 2 miles from GCU, easily accessible to the I-17, and a 12 minute drive to Downtown Phoenix featuring many restaurants and entertainment in the area. This unit features brand new fresh plush carpeting, modern tile flooring, new windows and stylish ceiling fans and fixtures throughout. The kitchen boasts granite countertops, painted cabinets, under-cabinet lighting, and stainless steel appliances. The bathroom includes a sleek anti-fog mirror and updated fixtures. Enjoy a spacious private patio perfect for outdoor relaxation. The community offers a refreshing pool and well-maintained common areas including 3 brand new Speed Queen washers and dryers in the community laundry room. A 1-year home warranty is included for peace of mind. This move-in-ready condo is ideal for first-time buyers or students. Financing options are available for qualified buyers.
Contact an agent
Home facts
- Year built:1963
- Listing Id #:6720328
- Updated:August 05, 2025 at 03:05 PM
Rooms and interior
- Total bathrooms:1
- Full bathrooms:1
- Living area:477 sq. ft.
Heating and cooling
- Heating:Electric
Structure and exterior
- Year built:1963
- Building area:477 sq. ft.
Schools
- High school:Washington Elementary School - Phoenix
- Middle school:Maryland Elementary School
- Elementary school:Maryland Elementary School
Utilities
- Water:City Water
Finances and disclosures
- Price:$83,000
- Price per sq. ft.:$174
New listings near 2610 W Berridge Lane #c115
- New
 $589,000Active3 beds 3 baths2,029 sq. ft.
$589,000Active3 beds 3 baths2,029 sq. ft.3547 E Windmere Drive, Phoenix, AZ 85048
MLS# 6905794Listed by: MY HOME GROUP REAL ESTATE - New
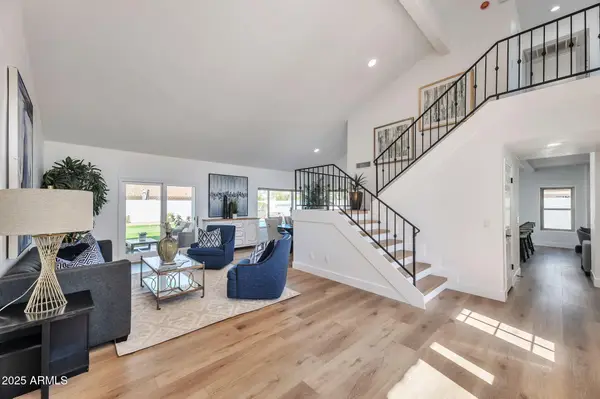 $1,250,000Active3 beds 3 baths2,434 sq. ft.
$1,250,000Active3 beds 3 baths2,434 sq. ft.17408 N 57th Street, Scottsdale, AZ 85254
MLS# 6905805Listed by: GENTRY REAL ESTATE - New
 $950,000Active3 beds 2 baths2,036 sq. ft.
$950,000Active3 beds 2 baths2,036 sq. ft.2202 E Belmont Avenue, Phoenix, AZ 85020
MLS# 6905818Listed by: COMPASS - New
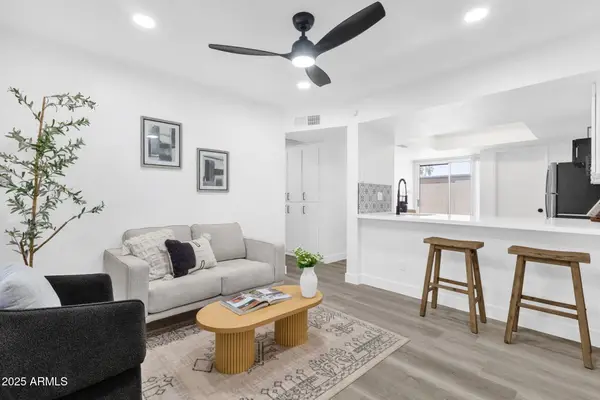 $239,000Active2 beds 2 baths817 sq. ft.
$239,000Active2 beds 2 baths817 sq. ft.19601 N 7th Street N #1032, Phoenix, AZ 85024
MLS# 6905822Listed by: HOMESMART - New
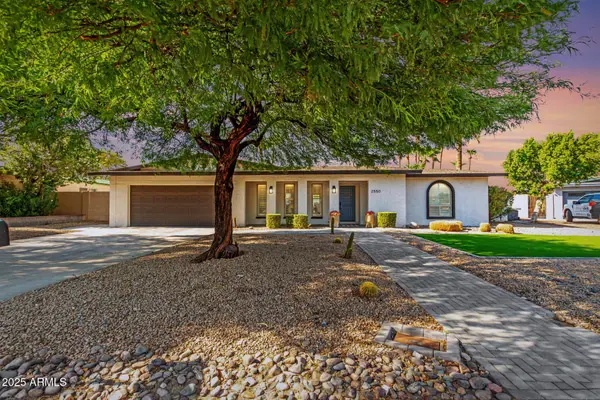 $850,000Active4 beds 2 baths2,097 sq. ft.
$850,000Active4 beds 2 baths2,097 sq. ft.2550 E Sahuaro Drive, Phoenix, AZ 85028
MLS# 6905826Listed by: KELLER WILLIAMS REALTY EAST VALLEY - New
 $439,000Active3 beds 2 baths1,570 sq. ft.
$439,000Active3 beds 2 baths1,570 sq. ft.2303 E Taro Lane, Phoenix, AZ 85024
MLS# 6905701Listed by: HOMESMART - New
 $779,900Active2 beds 3 baths1,839 sq. ft.
$779,900Active2 beds 3 baths1,839 sq. ft.22435 N 53rd Street, Phoenix, AZ 85054
MLS# 6905712Listed by: REALTY ONE GROUP - New
 $980,000Active-- beds -- baths
$980,000Active-- beds -- baths610 E San Juan Avenue, Phoenix, AZ 85012
MLS# 6905741Listed by: VALOR HOME GROUP - New
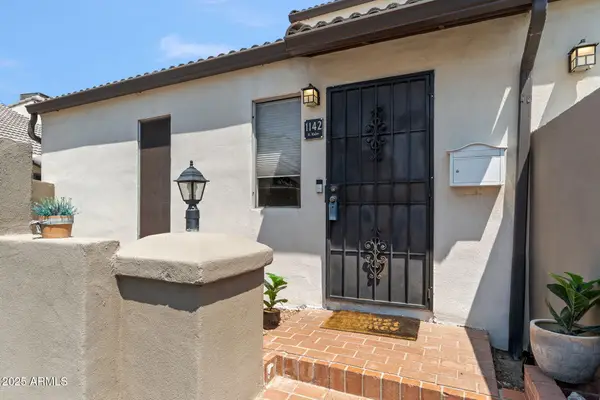 $349,900Active3 beds 2 baths1,196 sq. ft.
$349,900Active3 beds 2 baths1,196 sq. ft.1142 E Kaler Drive, Phoenix, AZ 85020
MLS# 6905764Listed by: COMPASS - New
 $314,000Active2 beds 3 baths1,030 sq. ft.
$314,000Active2 beds 3 baths1,030 sq. ft.2150 W Alameda Road #1390, Phoenix, AZ 85085
MLS# 6905768Listed by: HOMESMART
