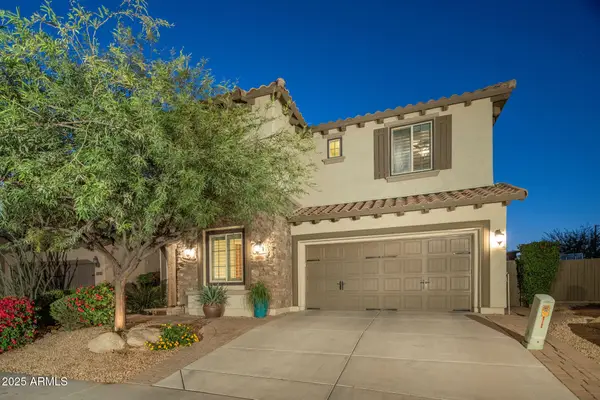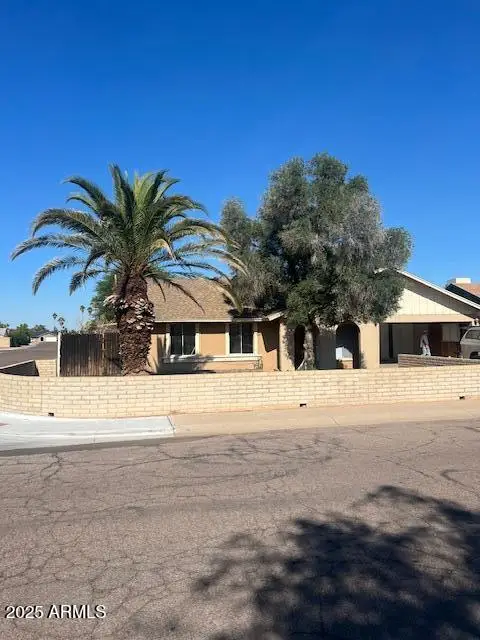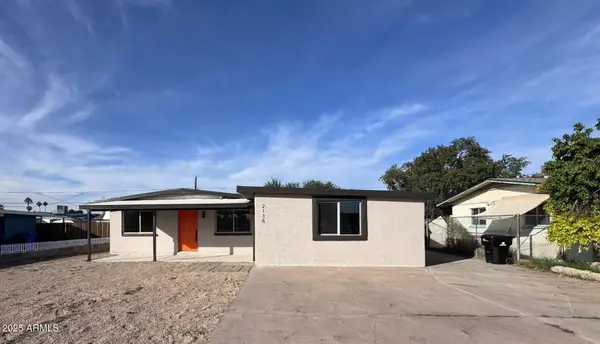2611 E Cheryl Drive, Phoenix, AZ 85028
Local realty services provided by:Better Homes and Gardens Real Estate BloomTree Realty
2611 E Cheryl Drive,Phoenix, AZ 85028
$698,000
- 3 Beds
- 2 Baths
- 1,965 sq. ft.
- Single family
- Active
Listed by: susan hall
Office: re/max fine properties
MLS#:6876042
Source:ARMLS
Price summary
- Price:$698,000
- Price per sq. ft.:$355.22
About this home
Immaculate North Phoenix Retreat with New Pool, Spa & Mountain Views - No HOA! Welcome home to this beautifully updated 3-bedroom, 2-bath home; Perfectly positioned within walking distance of Mercury Mine Elementary, Shea Middle School, Shadow Mountain HS, plus close to nearby hiking and bike trails. Recent upgrades include a new roof (June 2025), fresh exterior paint (June 2025), and a new hot water heater (May 2025). Built with solid block construction and finished with modern stucco, the home sits on a spacious lot featuring mature landscaping, two RV gates and expansive mountain views. The backyard was designed for outdoor living, extended paver patio a brand-new pool, and built-in heated spa; it is an entertainer's yard with lush artificial turf too. Inside, you'll find new travertine tile, skylights for abundant natural light. The remodeled open-concept kitchen flows seamlessly into dining and living area. With no HOA, quality upgrades, and thoughtful design throughout, this property is perfect as a primary residence, and/or seasonal retreat. Easy to experience this exceptional North Phoenix home.
Contact an agent
Home facts
- Year built:1964
- Listing ID #:6876042
- Updated:November 14, 2025 at 04:19 PM
Rooms and interior
- Bedrooms:3
- Total bathrooms:2
- Full bathrooms:2
- Living area:1,965 sq. ft.
Heating and cooling
- Cooling:Ceiling Fan(s)
- Heating:Electric
Structure and exterior
- Year built:1964
- Building area:1,965 sq. ft.
- Lot area:0.23 Acres
Schools
- High school:Shadow Mountain High School
- Middle school:Shea Middle School
- Elementary school:Mercury Mine Elementary School
Utilities
- Water:City Water
Finances and disclosures
- Price:$698,000
- Price per sq. ft.:$355.22
- Tax amount:$2,708 (2024)
New listings near 2611 E Cheryl Drive
- New
 $670,000Active6 beds 3 baths3,742 sq. ft.
$670,000Active6 beds 3 baths3,742 sq. ft.2125 W Crimson Terrace, Phoenix, AZ 85085
MLS# 6947105Listed by: RUSS LYON SOTHEBY'S INTERNATIONAL REALTY - Open Fri, 10am to 1pmNew
 $3,225,000Active5 beds 5 baths4,678 sq. ft.
$3,225,000Active5 beds 5 baths4,678 sq. ft.3965 E Sierra Vista Drive, Paradise Valley, AZ 85253
MLS# 6946214Listed by: RUSS LYON SOTHEBY'S INTERNATIONAL REALTY - Open Fri, 10am to 1pmNew
 $575,000Active3 beds 3 baths1,558 sq. ft.
$575,000Active3 beds 3 baths1,558 sq. ft.27812 N 26th Avenue, Phoenix, AZ 85085
MLS# 6946502Listed by: RUSS LYON SOTHEBY'S INTERNATIONAL REALTY - New
 $340,000Active2 beds 2 baths1,098 sq. ft.
$340,000Active2 beds 2 baths1,098 sq. ft.3147 W Potter Drive, Phoenix, AZ 85027
MLS# 6946487Listed by: CENTURY 21 ARIZONA FOOTHILLS - New
 $615,000Active2 beds 3 baths1,382 sq. ft.
$615,000Active2 beds 3 baths1,382 sq. ft.2300 E Campbell Avenue #201, Phoenix, AZ 85016
MLS# 6946284Listed by: RUSS LYON SOTHEBY'S INTERNATIONAL REALTY - New
 $1,035,000Active5 beds 5 baths3,489 sq. ft.
$1,035,000Active5 beds 5 baths3,489 sq. ft.21724 N 36th Street, Phoenix, AZ 85050
MLS# 6945962Listed by: REALTY ONE GROUP - New
 $515,000Active5 beds 3 baths2,560 sq. ft.
$515,000Active5 beds 3 baths2,560 sq. ft.10428 S 54th Lane, Laveen, AZ 85339
MLS# 6945966Listed by: MOMENTUM BROKERS LLC - New
 $340,000Active4 beds 2 baths1,628 sq. ft.
$340,000Active4 beds 2 baths1,628 sq. ft.4054 W Corrine Drive, Phoenix, AZ 85029
MLS# 6945948Listed by: PRESTIGE REALTY - New
 $365,000Active3 beds 2 baths1,456 sq. ft.
$365,000Active3 beds 2 baths1,456 sq. ft.2315 E Nancy Lane, Phoenix, AZ 85042
MLS# 6945952Listed by: HOMESMART - New
 $379,999Active4 beds 2 baths1,543 sq. ft.
$379,999Active4 beds 2 baths1,543 sq. ft.2138 W Sunnyside Avenue, Phoenix, AZ 85029
MLS# 6945955Listed by: AIG REALTY LLC
