2616 E North Lane, Phoenix, AZ 85028
Local realty services provided by:Better Homes and Gardens Real Estate BloomTree Realty
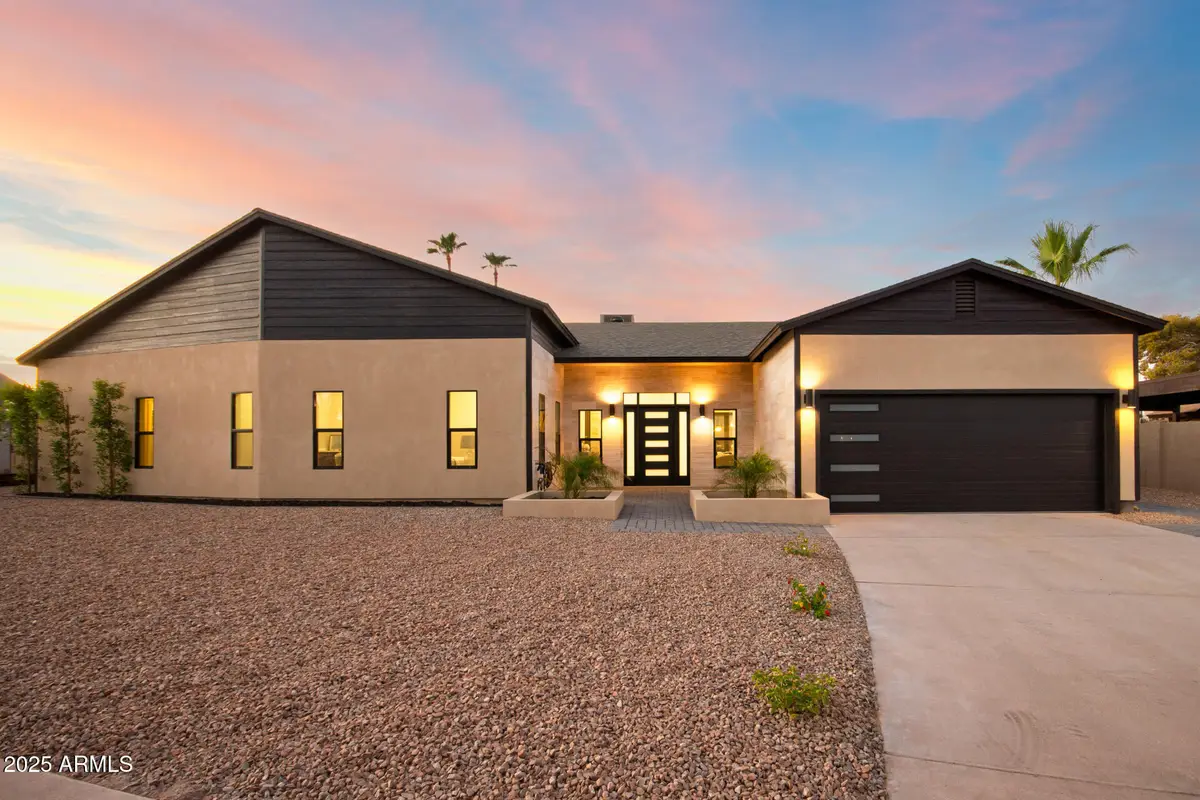
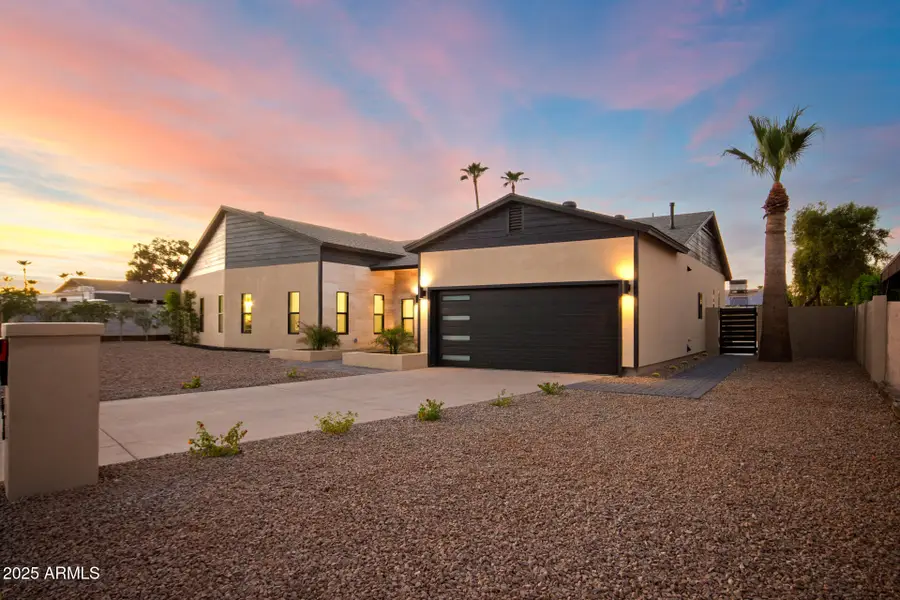
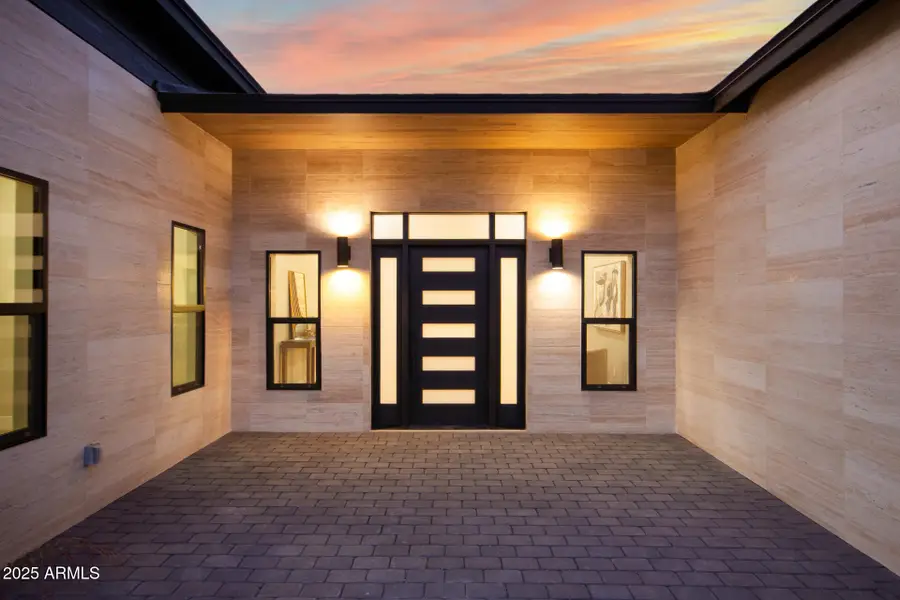
2616 E North Lane,Phoenix, AZ 85028
$1,350,000
- 4 Beds
- 4 Baths
- 3,431 sq. ft.
- Single family
- Active
Listed by:mary groff623-261-9078
Office:my home group real estate
MLS#:6895744
Source:ARMLS
Price summary
- Price:$1,350,000
- Price per sq. ft.:$393.47
About this home
New Construction in the heart of 85028 with NO HOA! Modern elegance meets everyday comfort in this designer home. Providing 4 beds, 3.5 baths, a 2-car garage, and a lovely low-care landscape. The paver front patio is just the beginning! The interior exudes sophistication with tall ceilings, recessed lighting, stylish light fixtures, a neutral palette, wood accent walls, abundant natural light, and wood flooring t/out. Designed for daily living & entertaining, you'll love the spacious open layout paired with a fireplace and multi-sliding doors merging the inside/outside activities. The gourmet kitchen is a cook's delight! Featuring quartz counters, tile backsplash, shaker cabinetry w/crown molding, a walk-in pantry, island w/breakfast bar, and SS appliances w/cooktop gas & wall ovens The double-door den offers the perfect space for a home office. Retreat to the owner's suite to find its own fireplace & patio access! The lavish bathroom has a soaking tub, dual sinks, a walk-in closet, and a large tiled shower w/dry-off area. One secondary bathroom is a Jack & Jill bathroom for added convenience. But the true highlight is the backyard oasis! Promising year-round enjoyment with a built-in BBQ grill, well-laid pavers, artificial turf, mature trees, and a sparkling pool w/waterfall. What's not to like? This beauty will leave you in awe!
Contact an agent
Home facts
- Year built:2025
- Listing Id #:6895744
- Updated:August 11, 2025 at 03:02 PM
Rooms and interior
- Bedrooms:4
- Total bathrooms:4
- Full bathrooms:3
- Half bathrooms:1
- Living area:3,431 sq. ft.
Heating and cooling
- Cooling:Ceiling Fan(s), Programmable Thermostat
- Heating:Natural Gas
Structure and exterior
- Year built:2025
- Building area:3,431 sq. ft.
- Lot area:0.26 Acres
Schools
- High school:Shadow Mountain High School
- Middle school:Shea Middle School
- Elementary school:Desert Cove Elementary School
Utilities
- Water:City Water
Finances and disclosures
- Price:$1,350,000
- Price per sq. ft.:$393.47
- Tax amount:$2,872 (2024)
New listings near 2616 E North Lane
- New
 $589,000Active3 beds 3 baths2,029 sq. ft.
$589,000Active3 beds 3 baths2,029 sq. ft.3547 E Windmere Drive, Phoenix, AZ 85048
MLS# 6905794Listed by: MY HOME GROUP REAL ESTATE - New
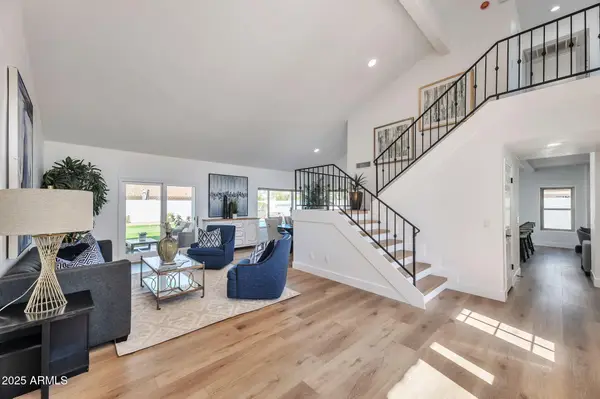 $1,250,000Active3 beds 3 baths2,434 sq. ft.
$1,250,000Active3 beds 3 baths2,434 sq. ft.17408 N 57th Street, Scottsdale, AZ 85254
MLS# 6905805Listed by: GENTRY REAL ESTATE - New
 $950,000Active3 beds 2 baths2,036 sq. ft.
$950,000Active3 beds 2 baths2,036 sq. ft.2202 E Belmont Avenue, Phoenix, AZ 85020
MLS# 6905818Listed by: COMPASS - New
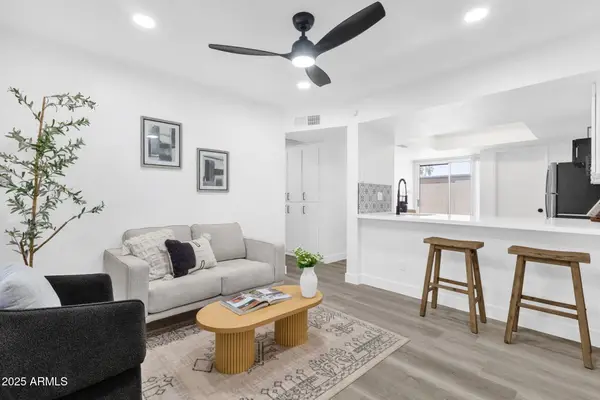 $239,000Active2 beds 2 baths817 sq. ft.
$239,000Active2 beds 2 baths817 sq. ft.19601 N 7th Street N #1032, Phoenix, AZ 85024
MLS# 6905822Listed by: HOMESMART - New
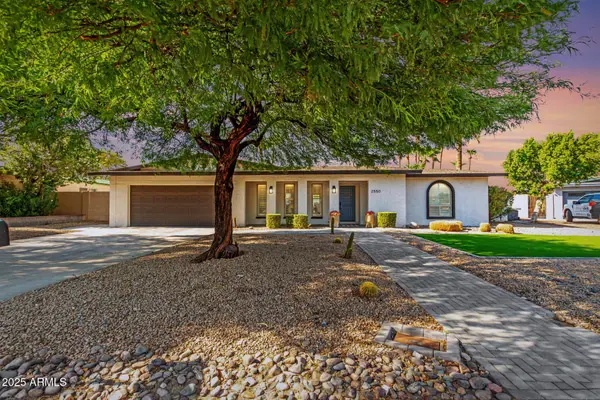 $850,000Active4 beds 2 baths2,097 sq. ft.
$850,000Active4 beds 2 baths2,097 sq. ft.2550 E Sahuaro Drive, Phoenix, AZ 85028
MLS# 6905826Listed by: KELLER WILLIAMS REALTY EAST VALLEY - New
 $439,000Active3 beds 2 baths1,570 sq. ft.
$439,000Active3 beds 2 baths1,570 sq. ft.2303 E Taro Lane, Phoenix, AZ 85024
MLS# 6905701Listed by: HOMESMART - New
 $779,900Active2 beds 3 baths1,839 sq. ft.
$779,900Active2 beds 3 baths1,839 sq. ft.22435 N 53rd Street, Phoenix, AZ 85054
MLS# 6905712Listed by: REALTY ONE GROUP - New
 $980,000Active-- beds -- baths
$980,000Active-- beds -- baths610 E San Juan Avenue, Phoenix, AZ 85012
MLS# 6905741Listed by: VALOR HOME GROUP - New
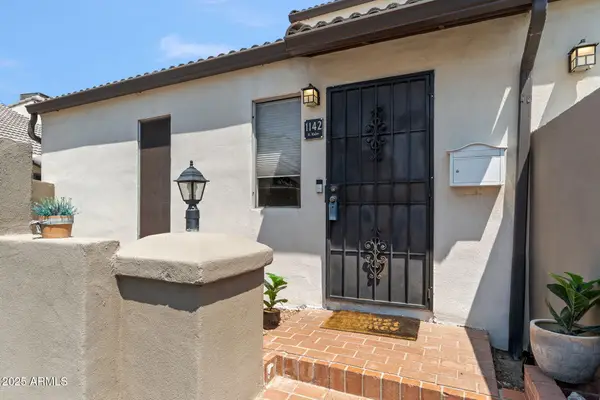 $349,900Active3 beds 2 baths1,196 sq. ft.
$349,900Active3 beds 2 baths1,196 sq. ft.1142 E Kaler Drive, Phoenix, AZ 85020
MLS# 6905764Listed by: COMPASS - New
 $314,000Active2 beds 3 baths1,030 sq. ft.
$314,000Active2 beds 3 baths1,030 sq. ft.2150 W Alameda Road #1390, Phoenix, AZ 85085
MLS# 6905768Listed by: HOMESMART
