2626 E Arizona Biltmore Circle #14, Phoenix, AZ 85016
Local realty services provided by:Better Homes and Gardens Real Estate BloomTree Realty
Listed by: claire ackerman
Office: compass
MLS#:6908631
Source:ARMLS
Price summary
- Price:$1,325,000
- Price per sq. ft.:$487.85
- Monthly HOA dues:$550
About this home
Welcome to your sophisticated retreat in the heart of Phoenix's premier Biltmore Square, nestled within ''The Biltmore'' one of the city's most prestigious neighborhoods. This beautifully updated home spans 2,716 sq. ft with a thoughtful layout of bedrooms with 2 Primary Suites & all bedrooms have ensuite baths. As you enter the home from the private courtyard, you will step inside to discover a chic, modern remodel in restful grey tones with vaulted ceilings in the main living area that seamlessly flows from the formal dining room & spacious kitchen complete with breakfast bar seating & a breakfast nook with french doors & a courtyard view! The living areas are designed for both privacy & luxury. The back yard area is complete with pavers & sits on the Golf Course with a premium view... of the 12th Tee Box! Beyond your private sanctuary, you are just steps away from the community pedestrian gate providing just a short walk to enjoy all the Biltmore has to offer including Wrigley Mansion.
Enjoy the serenity of a community amenities, privacy & the glamour of living steps from the legendary Arizona Biltmore Hotel. Biltmore Square residents are perfectly positioned for access to world-class shopping, dining & cultural landmarks like Biltmore Fashion Park, the Wrigley Mansion & scenic Camelback Mountain trails. With its enviable combination of luxury, location & lifestyle, this residence represents a rare offering in the heart of Phoenix's most sought-after enclave.
Contact an agent
Home facts
- Year built:1980
- Listing ID #:6908631
- Updated:December 19, 2025 at 03:59 PM
Rooms and interior
- Bedrooms:3
- Total bathrooms:4
- Full bathrooms:3
- Half bathrooms:1
- Living area:2,716 sq. ft.
Heating and cooling
- Cooling:Ceiling Fan(s), Mini Split, Programmable Thermostat
- Heating:Electric
Structure and exterior
- Year built:1980
- Building area:2,716 sq. ft.
- Lot area:0.09 Acres
Schools
- High school:Camelback High School
- Middle school:Madison #1 Elementary School
- Elementary school:Madison Heights Elementary School
Utilities
- Water:City Water
Finances and disclosures
- Price:$1,325,000
- Price per sq. ft.:$487.85
- Tax amount:$7,777 (2024)
New listings near 2626 E Arizona Biltmore Circle #14
- New
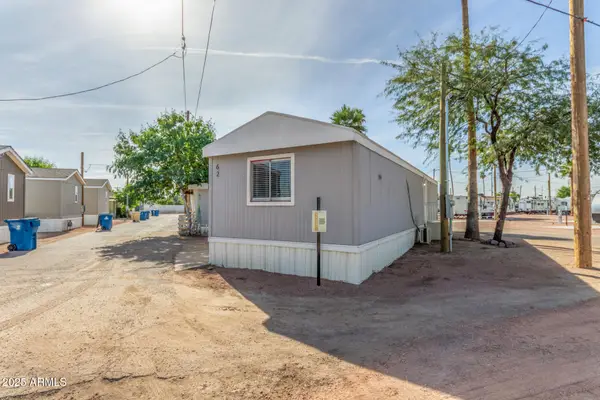 $45,000Active2 beds 1 baths728 sq. ft.
$45,000Active2 beds 1 baths728 sq. ft.2605 W Van Buren Street #62, Phoenix, AZ 85009
MLS# 6959418Listed by: HOMESMART - New
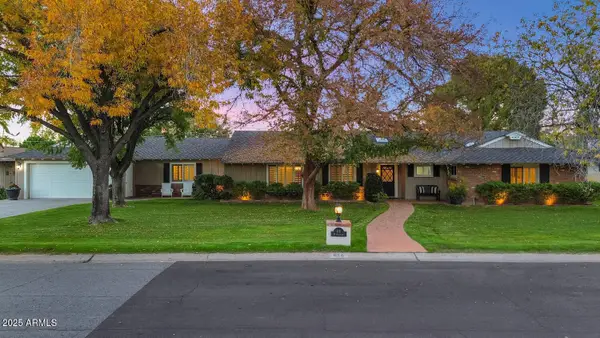 $1,525,000Active4 beds 4 baths3,320 sq. ft.
$1,525,000Active4 beds 4 baths3,320 sq. ft.416 W Mclellan Boulevard, Phoenix, AZ 85013
MLS# 6959421Listed by: HOMESMART - New
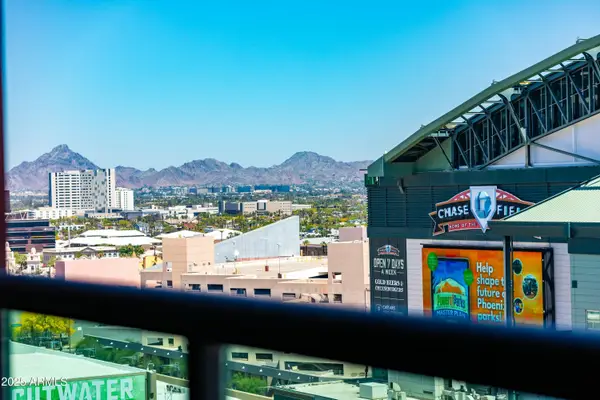 $367,900Active1 beds 2 baths1,074 sq. ft.
$367,900Active1 beds 2 baths1,074 sq. ft.310 S 4th Street #1407, Phoenix, AZ 85004
MLS# 6959437Listed by: BERKSHIRE HATHAWAY HOMESERVICES ARIZONA PROPERTIES - New
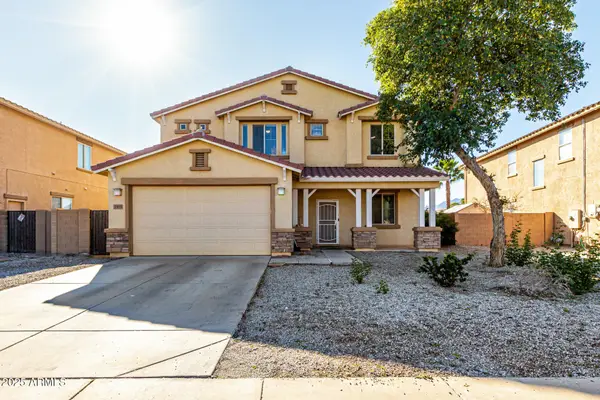 $420,000Active4 beds 3 baths2,408 sq. ft.
$420,000Active4 beds 3 baths2,408 sq. ft.7313 W Carter Road, Laveen, AZ 85339
MLS# 6959439Listed by: DONE DEAL - New
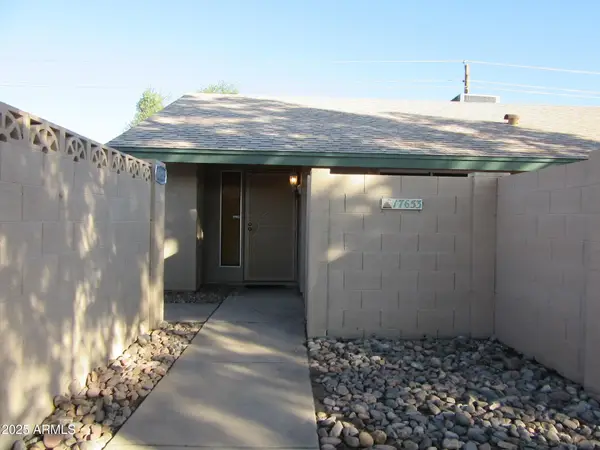 $293,500Active2 beds 2 baths1,256 sq. ft.
$293,500Active2 beds 2 baths1,256 sq. ft.17653 N Lindner Drive, Glendale, AZ 85308
MLS# 6959441Listed by: WEST USA REALTY - New
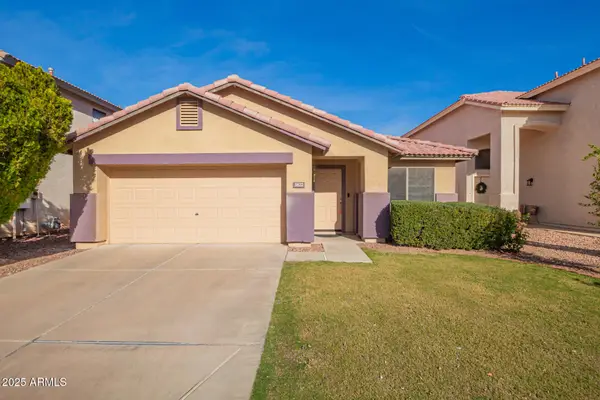 $489,900Active3 beds 2 baths1,705 sq. ft.
$489,900Active3 beds 2 baths1,705 sq. ft.3822 W Fallen Leaf Lane, Glendale, AZ 85310
MLS# 6959400Listed by: DELEX REALTY - New
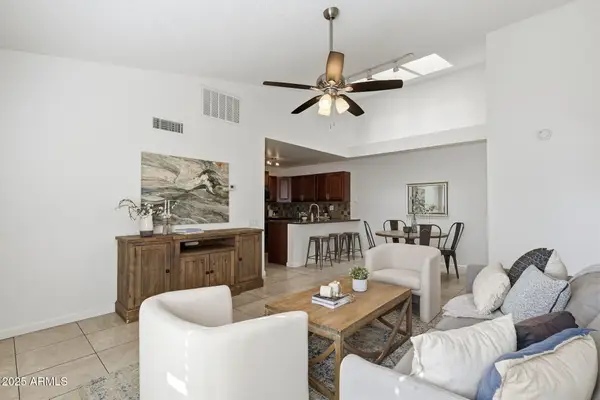 $295,000Active2 beds 2 baths863 sq. ft.
$295,000Active2 beds 2 baths863 sq. ft.4446 E Carter Drive, Phoenix, AZ 85042
MLS# 6959401Listed by: VENTURE REI, LLC - New
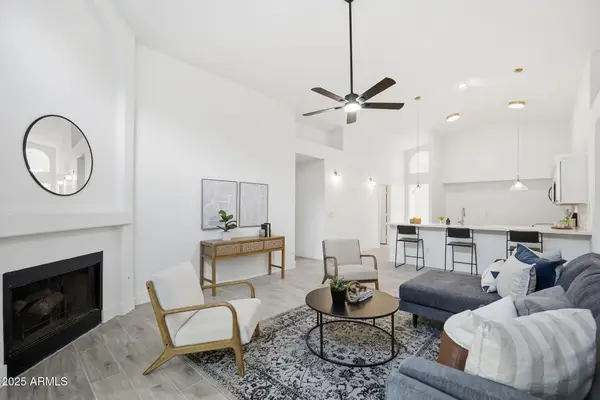 $695,000Active3 beds 2 baths2,024 sq. ft.
$695,000Active3 beds 2 baths2,024 sq. ft.4444 E Danbury Road, Phoenix, AZ 85032
MLS# 6959402Listed by: VENTURE REI, LLC - New
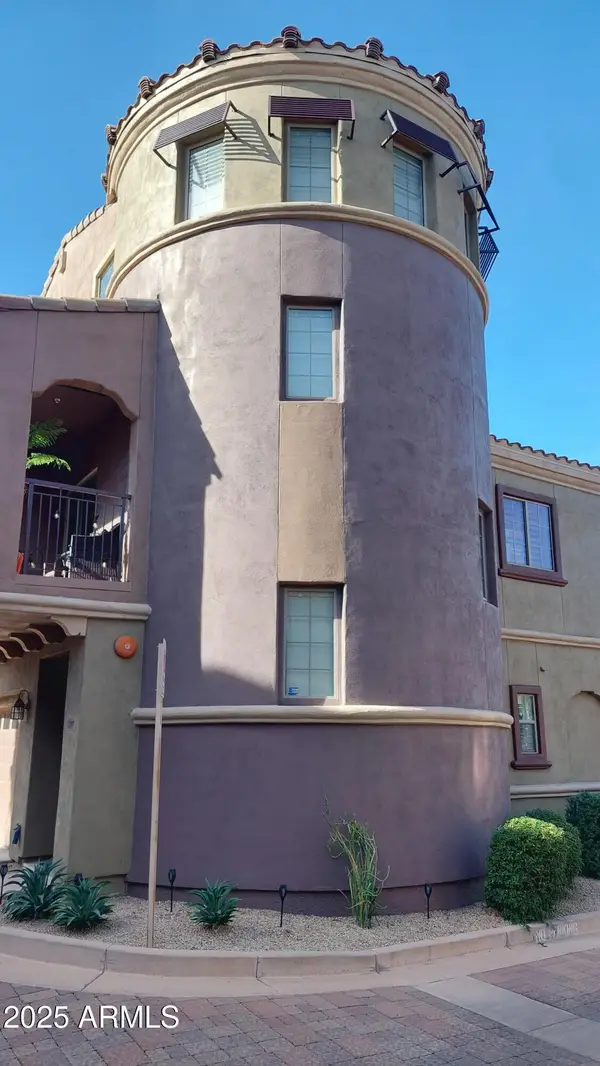 $529,900Active2 beds 2 baths1,607 sq. ft.
$529,900Active2 beds 2 baths1,607 sq. ft.3935 E Rough Rider Road #1197, Phoenix, AZ 85050
MLS# 6959405Listed by: KELLER WILLIAMS REALTY SONORAN LIVING - New
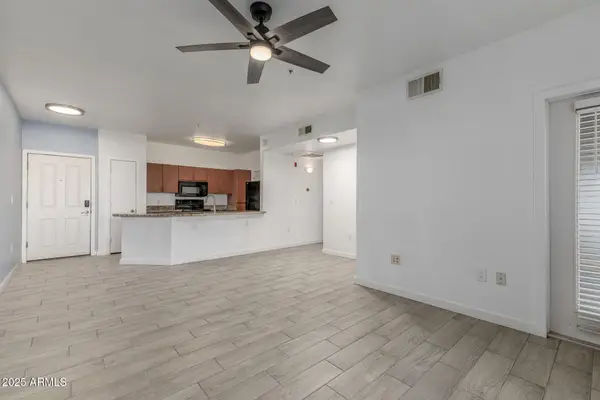 $215,000Active1 beds 1 baths716 sq. ft.
$215,000Active1 beds 1 baths716 sq. ft.5302 E Van Buren Street #2015, Phoenix, AZ 85008
MLS# 6959408Listed by: HOMESMART
