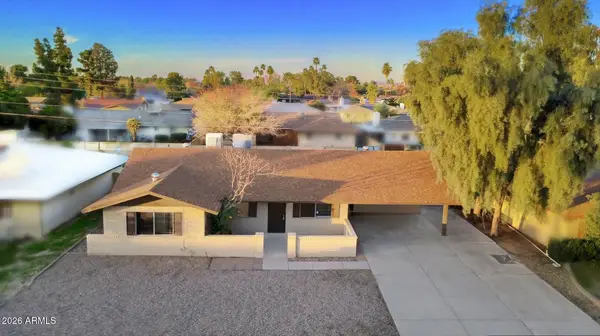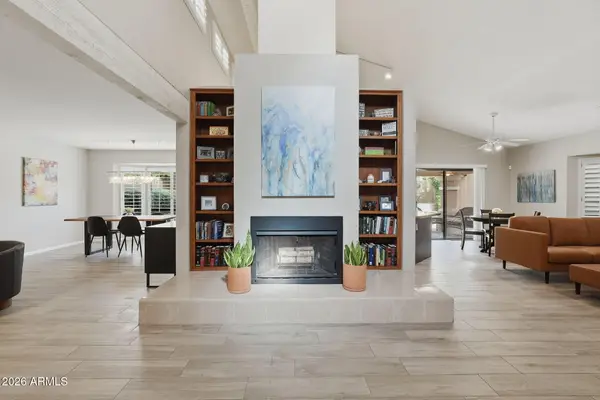2629 W Ocotillo Road #3, Phoenix, AZ 85017
Local realty services provided by:Better Homes and Gardens Real Estate S.J. Fowler
2629 W Ocotillo Road #3,Phoenix, AZ 85017
$160,000
- 2 Beds
- 1 Baths
- 880 sq. ft.
- Condominium
- Active
Listed by: beth jo zeitzer, rebecca marvel
Office: r.o.i. properties
MLS#:6899096
Source:ARMLS
Price summary
- Price:$160,000
- Price per sq. ft.:$181.82
- Monthly HOA dues:$286
About this home
Welcome to your perfect starter home! This beautifully updated 2-bedroom, 1-bath condo features a modern kitchen with sleek quartz countertops and stainless-steel appliances. Enjoy community perks like a sparkling pool, clubhouse, convenient 1-car garage parking with additional locked storage room, and a central location close to everything you need. Professionally managed HOA covers exterior maintenance, roof, water, sewer and trash. Affordable mortgage options may be available through seller subject to certain limitations, restrictions and regulations—including a first-time homebuyer program with up to 100% financing and flexible underwriting. Don't miss this opportunity to make homeownership easy and accessible!
Contact an agent
Home facts
- Year built:1979
- Listing ID #:6899096
- Updated:February 14, 2026 at 12:42 AM
Rooms and interior
- Bedrooms:2
- Total bathrooms:1
- Full bathrooms:1
- Living area:880 sq. ft.
Heating and cooling
- Cooling:Ceiling Fan(s)
- Heating:Electric
Structure and exterior
- Year built:1979
- Building area:880 sq. ft.
- Lot area:0.02 Acres
Schools
- High school:Glendale High School
- Middle school:Palo Verde Middle School
- Elementary school:Washington Elementary School
Utilities
- Water:City Water
Finances and disclosures
- Price:$160,000
- Price per sq. ft.:$181.82
- Tax amount:$252 (2024)
New listings near 2629 W Ocotillo Road #3
- New
 $435,000Active4 beds 2 baths1,503 sq. ft.
$435,000Active4 beds 2 baths1,503 sq. ft.22006 N 34th Lane, Phoenix, AZ 85027
MLS# 6984396Listed by: CENTURY 21 TOMA PARTNERS - New
 $425,000Active4 beds 3 baths2,385 sq. ft.
$425,000Active4 beds 3 baths2,385 sq. ft.10037 W Chipman Road, Tolleson, AZ 85353
MLS# 6984405Listed by: REALTY ONE GROUP - New
 $374,500Active3 beds 3 baths1,497 sq. ft.
$374,500Active3 beds 3 baths1,497 sq. ft.4152 W Boca Raton Road, Phoenix, AZ 85053
MLS# 6984441Listed by: AZ PRIME PROPERTY MANAGEMENT - New
 $425,000Active4 beds 2 baths1,792 sq. ft.
$425,000Active4 beds 2 baths1,792 sq. ft.2924 W Myrtle Avenue, Phoenix, AZ 85051
MLS# 6984484Listed by: RE/MAX EXCALIBUR - New
 $570,000Active3 beds 2 baths1,871 sq. ft.
$570,000Active3 beds 2 baths1,871 sq. ft.1020 E Desert Cove Avenue, Phoenix, AZ 85020
MLS# 6984485Listed by: EXP REALTY - New
 $449,500Active3 beds 3 baths1,456 sq. ft.
$449,500Active3 beds 3 baths1,456 sq. ft.1124 E Rose Lane #3, Phoenix, AZ 85014
MLS# 6984505Listed by: R.O.I. PROPERTIES - New
 $265,000Active2 beds 1 baths720 sq. ft.
$265,000Active2 beds 1 baths720 sq. ft.2824 E Chipman Road, Phoenix, AZ 85040
MLS# 6984515Listed by: MY HOME GROUP REAL ESTATE - New
 $310,000Active3 beds 2 baths917 sq. ft.
$310,000Active3 beds 2 baths917 sq. ft.2012 W Romley Road, Phoenix, AZ 85041
MLS# 6984343Listed by: VENTURE REI, LLC - New
 $700,000Active4 beds 2 baths2,423 sq. ft.
$700,000Active4 beds 2 baths2,423 sq. ft.34707 N 22nd Drive, Phoenix, AZ 85086
MLS# 6984345Listed by: EXP REALTY - New
 $479,000Active3 beds 2 baths1,530 sq. ft.
$479,000Active3 beds 2 baths1,530 sq. ft.2145 W Indianola Avenue, Phoenix, AZ 85015
MLS# 6984348Listed by: RETHINK REAL ESTATE

