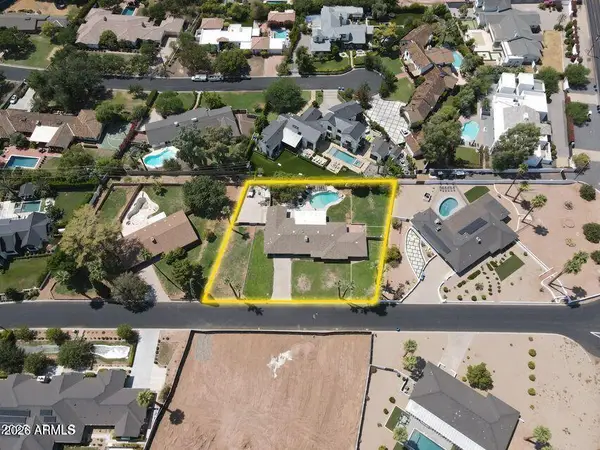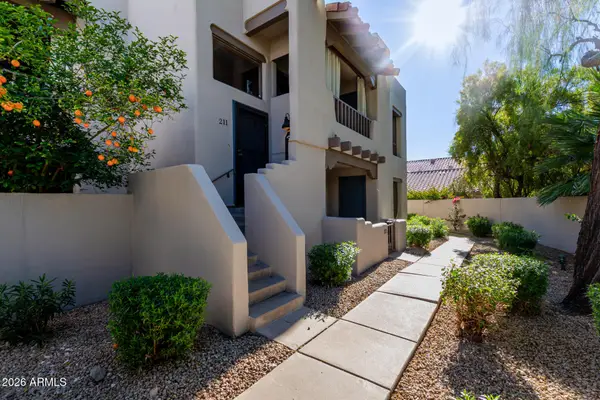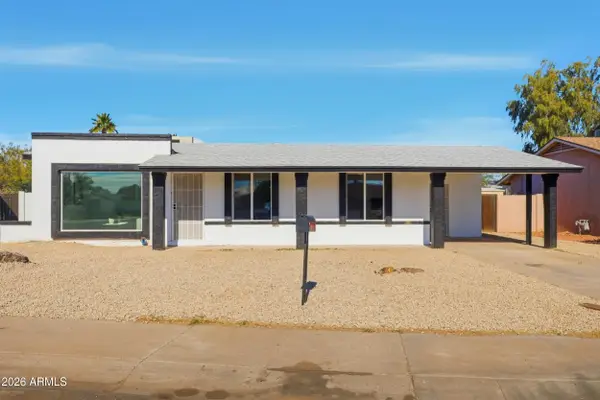2631 E Beekman Place, Phoenix, AZ 85016
Local realty services provided by:Better Homes and Gardens Real Estate BloomTree Realty
Listed by: dave froehlichdownsidedave@cox.net
Office: dave froehlich realty, llc.
MLS#:6927257
Source:ARMLS
Price summary
- Price:$760,000
- Price per sq. ft.:$354.31
- Monthly HOA dues:$217.67
About this home
Welcome to the ultimate in urban living! This remodeled 2 bed, 2.5 bath, single level patio home is located in the exclusive, gated, resort community of Beekman Place. You will love the tree lined street as you come through the gate and will immediately see and feel the charm of this neighborhood. Perfect for entertaining with an open floor plan and a gourmet kitchen with solid birch cabinets, granite counters and GE stainless appliances. There is also a separate wet bar with a beverage cooler. The great room boasts 2 sets of French doors leading directly to the large covered patio. The primary suite is a private sanctuary with a walk-in closet and a large sitting area that offers flexible use as a den or office. This area also includes a second closet for ample storage. The guest en-suite has a separate exit to the private front courtyard. The community fitness room and large pool are only a short distance from your back gate, making them easily accessible. Conveniently located near Biltmore Fashion Park, Sky Harbor Airport, Major Hospitals, Sports Arenas, restaurants and easy access to freeways.
Contact an agent
Home facts
- Year built:1965
- Listing ID #:6927257
- Updated:January 23, 2026 at 04:40 PM
Rooms and interior
- Bedrooms:2
- Total bathrooms:3
- Full bathrooms:2
- Half bathrooms:1
- Living area:2,145 sq. ft.
Heating and cooling
- Cooling:Ceiling Fan(s), Programmable Thermostat
- Heating:Electric
Structure and exterior
- Year built:1965
- Building area:2,145 sq. ft.
- Lot area:0.1 Acres
Schools
- High school:Camelback High School
- Middle school:Larry C Kennedy School
- Elementary school:Larry C Kennedy School
Utilities
- Water:City Water
Finances and disclosures
- Price:$760,000
- Price per sq. ft.:$354.31
- Tax amount:$3,965 (2024)
New listings near 2631 E Beekman Place
- New
 $2,650,000Active4 beds 3 baths3,278 sq. ft.
$2,650,000Active4 beds 3 baths3,278 sq. ft.4616 N 49th Place, Phoenix, AZ 85018
MLS# 6973202Listed by: THE AGENCY - New
 $475,000Active3 beds 2 baths1,377 sq. ft.
$475,000Active3 beds 2 baths1,377 sq. ft.4306 N 20th Street, Phoenix, AZ 85016
MLS# 6973203Listed by: BROKERS HUB REALTY, LLC - New
 $875,000Active3 beds 3 baths2,630 sq. ft.
$875,000Active3 beds 3 baths2,630 sq. ft.114 E San Miguel Avenue, Phoenix, AZ 85012
MLS# 6973204Listed by: COMPASS - New
 $329,000Active2 beds 2 baths976 sq. ft.
$329,000Active2 beds 2 baths976 sq. ft.7300 N Dreamy Draw Drive #211, Phoenix, AZ 85020
MLS# 6973211Listed by: HOMETOWN ADVANTAGE REAL ESTATE - New
 $289,000Active1 beds 1 baths828 sq. ft.
$289,000Active1 beds 1 baths828 sq. ft.4465 E Paradise Village Parkway #1212, Phoenix, AZ 85032
MLS# 6973221Listed by: HOMESMART - New
 $409,000Active3 beds 2 baths2,010 sq. ft.
$409,000Active3 beds 2 baths2,010 sq. ft.9836 W Atlantis Way, Tolleson, AZ 85353
MLS# 6973236Listed by: PROSMART REALTY - New
 $379,900Active4 beds 2 baths1,472 sq. ft.
$379,900Active4 beds 2 baths1,472 sq. ft.9036 W Sells Drive, Phoenix, AZ 85037
MLS# 6973178Listed by: POLLY MITCHELL GLOBAL REALTY - Open Sun, 10am to 1pmNew
 $550,000Active2 beds 2 baths1,398 sq. ft.
$550,000Active2 beds 2 baths1,398 sq. ft.2323 N Central Avenue #705, Phoenix, AZ 85004
MLS# 6973194Listed by: BROKERS HUB REALTY, LLC - New
 $415,000Active3 beds 2 baths2,124 sq. ft.
$415,000Active3 beds 2 baths2,124 sq. ft.5831 W Pedro Lane, Laveen, AZ 85339
MLS# 6973171Listed by: HOMESMART - New
 $500,000Active5 beds 2 baths3,307 sq. ft.
$500,000Active5 beds 2 baths3,307 sq. ft.4629 N 111th Lane, Phoenix, AZ 85037
MLS# 6973142Listed by: REALTY OF AMERICA LLC
