Local realty services provided by:Better Homes and Gardens Real Estate S.J. Fowler
Listed by: jeremy pierce
Office: berkshire hathaway homeservices arizona properties
MLS#:6933956
Source:ARMLS
Price summary
- Price:$1,223,495
- Price per sq. ft.:$555.38
- Monthly HOA dues:$133.33
About this home
27 W Cochise Dr. | The Premiere of Elevated Desert Living: luxury, redefined.
Step into the spotlight at 27 W Cochise Drive, a hillside showpiece that fuses Hollywood Hills glamour with Phoenix panoramas. From the moment the gates of Mount Central Place open, you know you've arrived somewhere extraordinary a private community perched above the city lights, where design meets drama. This home is the main event. Completely reimagined with new everything floors, kitchen, bathrooms, HVAC, and water heater no detail left to chance. Inside, the stage is set with a black-white-and-gold palette that exudes elegance and power. The chef's kitchen gleams like a film set under perfect lighting, while vaulted ceilings and walls of glass frame skyline views that steal every scene. The layout flows effortlessly to a wraparound terrace and private in-ground spa your front-row seat to breathtaking sunsets and city lights that never fade to black. Designed for a King or Queen, this is more than a home it's a lifestyle production of luxury, privacy, and presence. Low-maintenance living keeps the spotlight where it belongs: on you. Enjoy exclusive access to the community's pool, tennis courts, and secure gated entry. Now premiering in the heart of North Mountain 27 W Cochise Drive.
Luxury has found its leading role.
Contact an agent
Home facts
- Year built:1992
- Listing ID #:6933956
- Updated:February 11, 2026 at 06:41 PM
Rooms and interior
- Bedrooms:3
- Total bathrooms:2
- Full bathrooms:2
- Living area:2,203 sq. ft.
Heating and cooling
- Cooling:Ceiling Fan(s), Programmable Thermostat
- Heating:Electric
Structure and exterior
- Year built:1992
- Building area:2,203 sq. ft.
- Lot area:0.09 Acres
Schools
- High school:Sunnyslope High School
- Middle school:Sunnyslope Elementary School
- Elementary school:Sunnyslope Elementary School
Utilities
- Water:City Water
Finances and disclosures
- Price:$1,223,495
- Price per sq. ft.:$555.38
- Tax amount:$3,317 (2024)
New listings near 27 W Cochise Drive
- New
 $284,900Active2 beds 2 baths936 sq. ft.
$284,900Active2 beds 2 baths936 sq. ft.3066 N 32nd Street N #373, Phoenix, AZ 85018
MLS# 6982724Listed by: COLDWELL BANKER REALTY - New
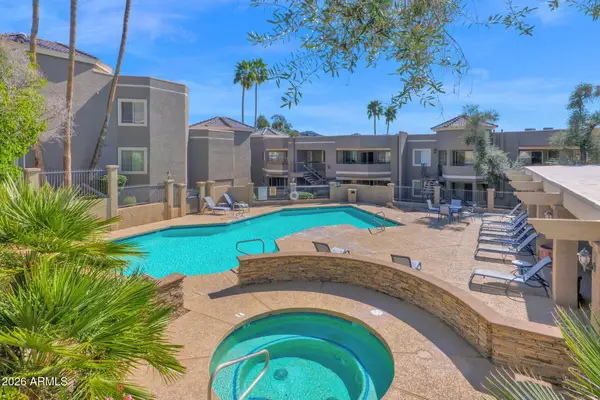 $237,500Active2 beds 2 baths886 sq. ft.
$237,500Active2 beds 2 baths886 sq. ft.1720 E Thunderbird Road #2060, Phoenix, AZ 85022
MLS# 6982725Listed by: HOMESMART - New
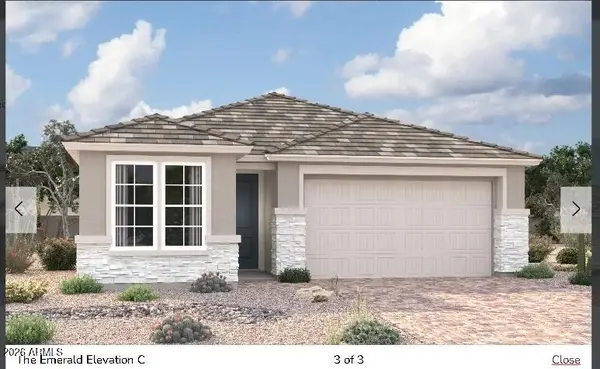 $476,484Active4 beds 3 baths2,090 sq. ft.
$476,484Active4 beds 3 baths2,090 sq. ft.9821 W Fraktur Road, Tolleson, AZ 85353
MLS# 6982741Listed by: RICHMOND AMERICAN HOMES - New
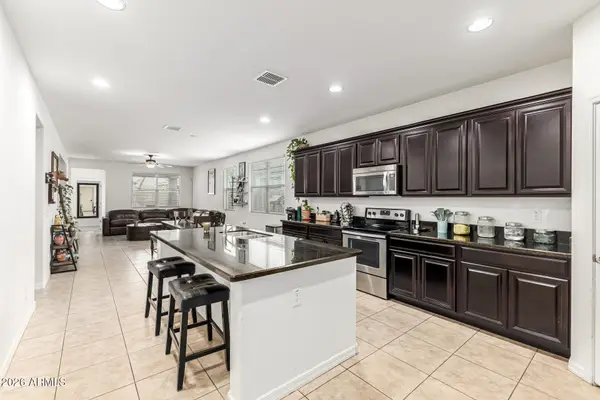 $412,000Active3 beds 2 baths1,785 sq. ft.
$412,000Active3 beds 2 baths1,785 sq. ft.10336 W Hughes Drive, Tolleson, AZ 85353
MLS# 6982760Listed by: WESTERN AZ RANCH & REAL ESTATE LLC - New
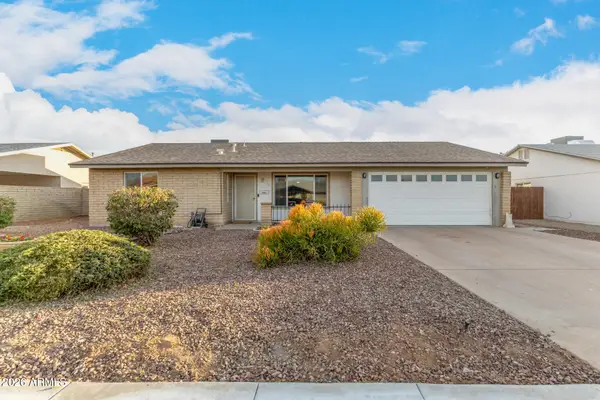 $420,000Active4 beds 2 baths2,147 sq. ft.
$420,000Active4 beds 2 baths2,147 sq. ft.4143 W Northview Avenue, Phoenix, AZ 85051
MLS# 6982766Listed by: MY HOME GROUP REAL ESTATE - New
 $445,000Active2 beds 2 baths1,352 sq. ft.
$445,000Active2 beds 2 baths1,352 sq. ft.13036 S 46th Street, Phoenix, AZ 85044
MLS# 6982773Listed by: WEST USA REALTY - New
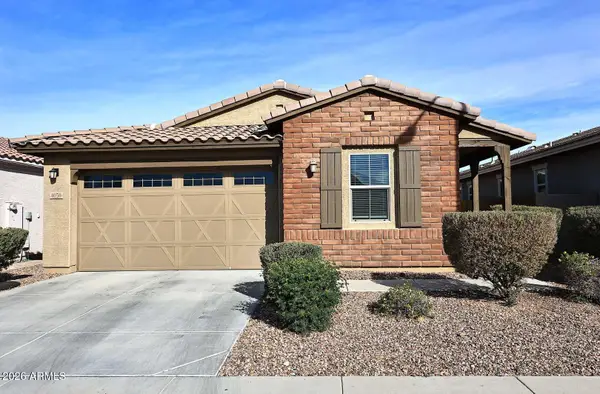 $559,990Active4 beds 2 baths1,924 sq. ft.
$559,990Active4 beds 2 baths1,924 sq. ft.4050 W Ross Avenue, Glendale, AZ 85308
MLS# 6982688Listed by: CERRETA REAL ESTATE - New
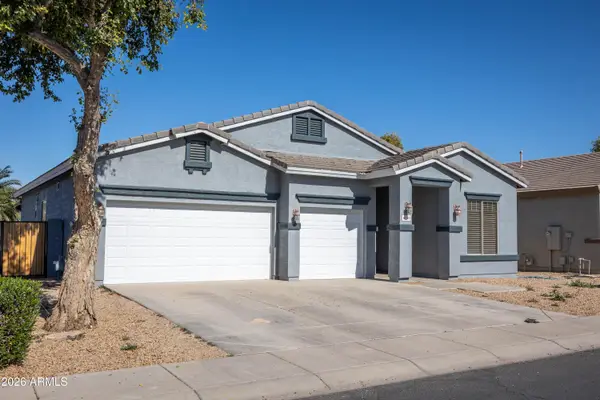 $464,900Active3 beds 2 baths1,932 sq. ft.
$464,900Active3 beds 2 baths1,932 sq. ft.10114 W Superior Avenue, Tolleson, AZ 85353
MLS# 6982695Listed by: WEST USA REALTY - New
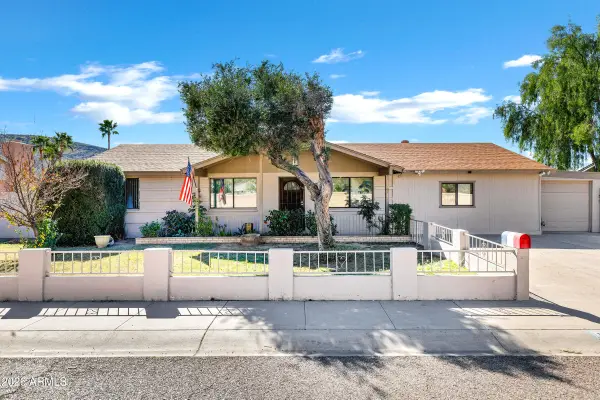 $409,990Active3 beds 2 baths2,128 sq. ft.
$409,990Active3 beds 2 baths2,128 sq. ft.1521 W Thunderbird Road, Phoenix, AZ 85023
MLS# 6982713Listed by: REAL BROKER - New
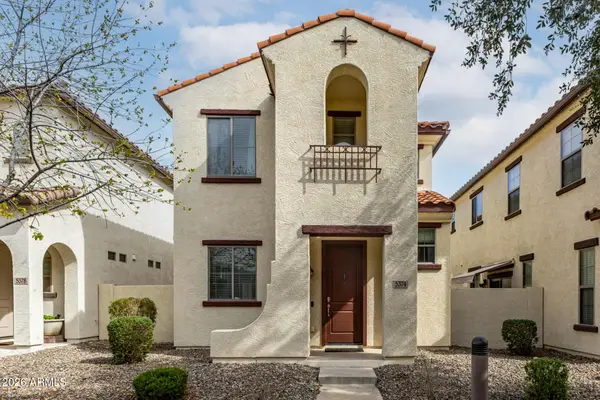 $410,000Active3 beds 3 baths1,493 sq. ft.
$410,000Active3 beds 3 baths1,493 sq. ft.5374 W Chisum Trail, Phoenix, AZ 85083
MLS# 6982715Listed by: DELEX REALTY

