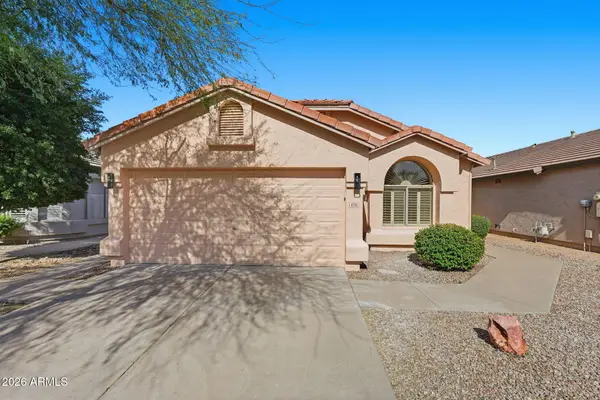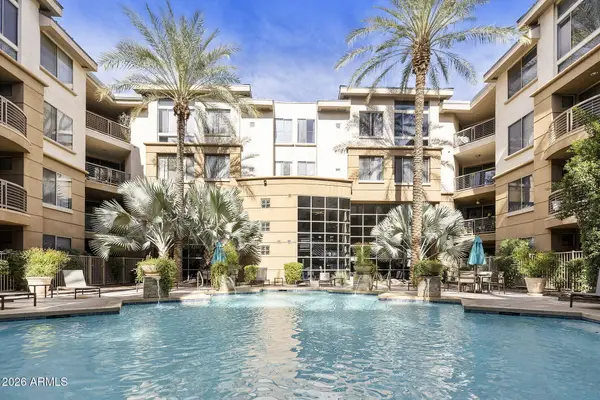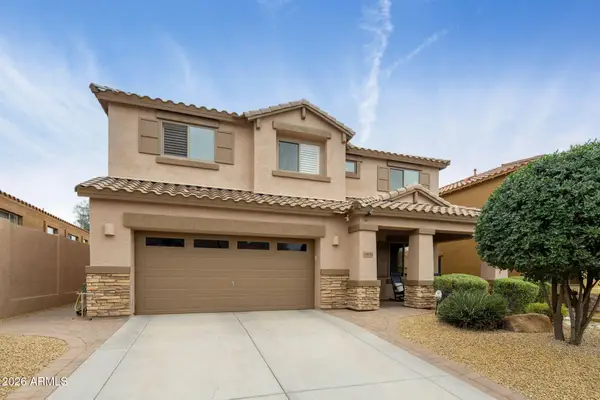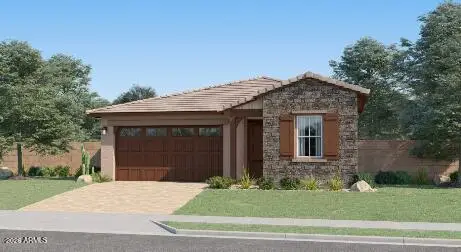2715 E Sierra Street, Phoenix, AZ 85028
Local realty services provided by:Better Homes and Gardens Real Estate BloomTree Realty
2715 E Sierra Street,Phoenix, AZ 85028
$795,000
- 4 Beds
- 2 Baths
- 2,230 sq. ft.
- Single family
- Active
Listed by: gina ladick
Office: value rite homes
MLS#:6912875
Source:ARMLS
Price summary
- Price:$795,000
- Price per sq. ft.:$356.5
About this home
**BACK ON MARKET - BUYER COULD NOT PERFORM** A great opportunity is back and ready for the right buyer. The home has already passed inspection, and all noted items have been completed. The property is nearly vacant and prepared for a smooth, quick closing. Experience modern luxury and exceptional craftsmanship in this fully reimagined 4-bedroom 2-bathroom home in Shadow Mountain Estates. Renovated from top to bottom. This home features a gourmet kitchen with extensive quartz countertops, a 10-foot island with Appliance Garage, sleek European style slow close modern cabinetry, and premium appliances—including double electric wall ovens, a flat burner range, microwave, and dishwasher—creating a chef's dream workspace. Both bathrooms were completely redone in 2023. The master bath showcases a whitewashed walnut vanity, soapstone quartz countertop, and terrazzo tile flooring, blending elegance with contemporary design. Additional upgrades include stylish waterproof luxury vinyl plank flooring and fresh interior paint throughout. Major systems have also been updated, including a new hot water heater (2025), HVAC system (2024), new electrical 220 installed (2024) ready for EV outlet, and patio roof (2025). The pool's concrete decking has been entirely replaced and the surface redone with pebble sheen for a polished finish.
Recent enhancements reflect a no-expense-spared approach, with all-new dual-pane energy-efficient windows, raised hallway and kitchen ceilings, new front and back doors, and a relocated air handler.
Prime location just blocks from top rated Desert Cove Elementary a Gifted Magnet School and Shadow Mountain High School a top rated Performing Arts Magnet - as well as Great Hearts Academy and BASIS Charter School which are both within two miles. Other convenient landmarks located less than a mile away are; Zips Sports Bar, Manuel's Mexican Food Restaurant, Bashas Grocery Store, Pet Supply Plus and easy freeway access to the SR-51.
From its elegant finishes to its seamless layout, this home offers a rare blend of comfort, style, and sophistication. (See the documents tab for a full list of updates) Don't miss your chance to own one of the finest homes in Shadow Mountain Estates.
Contact an agent
Home facts
- Year built:1978
- Listing ID #:6912875
- Updated:February 13, 2026 at 09:18 PM
Rooms and interior
- Bedrooms:4
- Total bathrooms:2
- Full bathrooms:2
- Living area:2,230 sq. ft.
Heating and cooling
- Cooling:Ceiling Fan(s), Programmable Thermostat
- Heating:Electric
Structure and exterior
- Year built:1978
- Building area:2,230 sq. ft.
- Lot area:0.23 Acres
Schools
- High school:Shadow Mountain High School
- Middle school:Shea Middle School
- Elementary school:Desert Cove Elementary School
Utilities
- Water:City Water
- Sewer:Sewer in & Connected
Finances and disclosures
- Price:$795,000
- Price per sq. ft.:$356.5
- Tax amount:$2,694 (2024)
New listings near 2715 E Sierra Street
- New
 $189,900Active3 beds 3 baths1,408 sq. ft.
$189,900Active3 beds 3 baths1,408 sq. ft.7126 N 19th Avenue #158, Phoenix, AZ 85021
MLS# 6984271Listed by: OFFERPAD BROKERAGE, LLC - New
 $739,000Active3 beds 2 baths1,657 sq. ft.
$739,000Active3 beds 2 baths1,657 sq. ft.4821 E Kirkland Road, Phoenix, AZ 85054
MLS# 6984279Listed by: EXP REALTY - New
 $620,000Active4 beds 2 baths1,540 sq. ft.
$620,000Active4 beds 2 baths1,540 sq. ft.4716 E Lone Cactus Drive, Phoenix, AZ 85050
MLS# 6984282Listed by: VENTURE REI, LLC - New
 $495,000Active2 beds 2 baths1,444 sq. ft.
$495,000Active2 beds 2 baths1,444 sq. ft.727 E Portland Street #35, Phoenix, AZ 85006
MLS# 6984299Listed by: BERKSHIRE HATHAWAY HOMESERVICES ARIZONA PROPERTIES - New
 $225,000Active1 beds 1 baths746 sq. ft.
$225,000Active1 beds 1 baths746 sq. ft.1701 E Colter Street #234, Phoenix, AZ 85016
MLS# 6984301Listed by: GOLD TRUST REALTY - New
 $490,000Active3 beds 2 baths1,593 sq. ft.
$490,000Active3 beds 2 baths1,593 sq. ft.8830 N 20th Drive, Phoenix, AZ 85021
MLS# 6984306Listed by: HOMEPROS - New
 $1,050,000Active4 beds 3 baths3,208 sq. ft.
$1,050,000Active4 beds 3 baths3,208 sq. ft.23031 N 43rd Place, Phoenix, AZ 85050
MLS# 6984312Listed by: REALTY ONE GROUP - New
 $496,990Active4 beds 3 baths1,946 sq. ft.
$496,990Active4 beds 3 baths1,946 sq. ft.9809 W Mulberry Drive, Phoenix, AZ 85037
MLS# 6984202Listed by: LENNAR SALES CORP - New
 $429,900Active3 beds 2 baths1,213 sq. ft.
$429,900Active3 beds 2 baths1,213 sq. ft.3441 N 31st Street #109, Phoenix, AZ 85016
MLS# 6984214Listed by: COMPASS - New
 $532,990Active4 beds 3 baths2,105 sq. ft.
$532,990Active4 beds 3 baths2,105 sq. ft.9813 W Mulberry Drive, Phoenix, AZ 85037
MLS# 6984218Listed by: LENNAR SALES CORP

