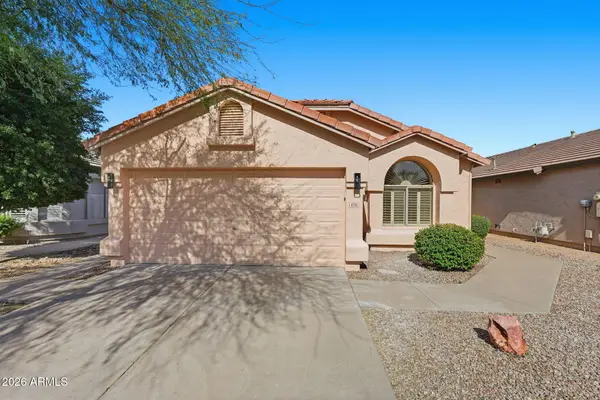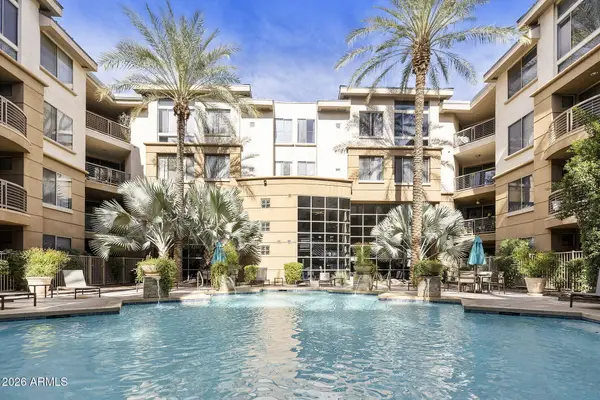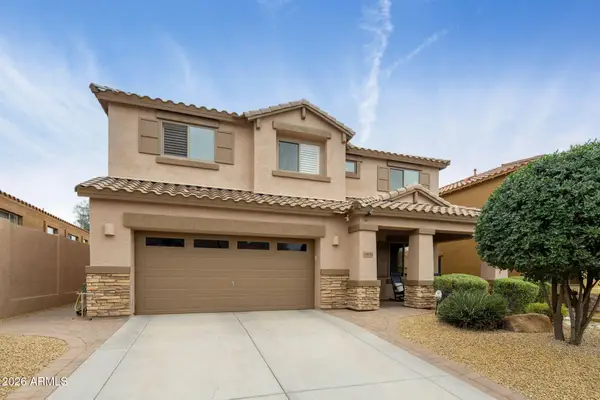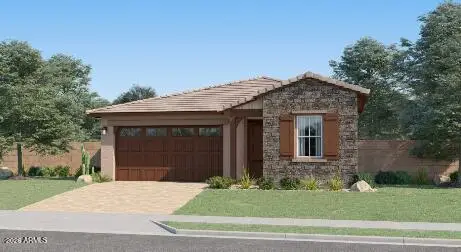2721 W Rose Lane, Phoenix, AZ 85017
Local realty services provided by:Better Homes and Gardens Real Estate BloomTree Realty
2721 W Rose Lane,Phoenix, AZ 85017
$350,000
- 3 Beds
- 1 Baths
- 936 sq. ft.
- Single family
- Active
Listed by: blanca chapa
Office: barrett real estate
MLS#:6947718
Source:ARMLS
Price summary
- Price:$350,000
- Price per sq. ft.:$373.93
About this home
Welcome to 2721 W. Rose Lane, a North Phoenix gem where everyday comfort meets rare opportunity. This charming 3-bedroom, 1-bath home is highlighted by a permitted, oversized detached workshop—a standout feature seldom found in this area. Perfect for car enthusiasts, hobby mechanics, builders, and creatives, the workshop offers generous space for tools, equipment, multiple vehicles, and endless customization. Whether restoring classic cars, building projects, or simply needing a dedicated workspace, this property delivers. Inside, the home offers a functional and inviting layout. New Roof, New Plumbing, Interior & Exterior Paint, New flooring, 2 - 60lb Compressors Tanks, manufactured by Campbell Hausfeld, (2) meters, Heavy duty crane and Hoists installed in workshop.
Ideally located in central North Phoenix, this property offers exceptional convenience with quick access to both the I-17 and I-10 freeways, making commuting across the Valley effortless. Just minutes from Grand Canyon University, it presents a strong opportunity for rental income, student housing, or a smart long-term investment.
Properties featuring a workshop like this are truly rare. Whether you envision a creative studio, storage space, or future expansion, this versatile setup opens the door to endless possibilities. Don't miss the chance to own a unique property in one of Phoenix's most accessible locations.
Contact an agent
Home facts
- Year built:1952
- Listing ID #:6947718
- Updated:February 13, 2026 at 09:18 PM
Rooms and interior
- Bedrooms:3
- Total bathrooms:1
- Full bathrooms:1
- Living area:936 sq. ft.
Heating and cooling
- Cooling:Ceiling Fan(s)
- Heating:Electric
Structure and exterior
- Year built:1952
- Building area:936 sq. ft.
- Lot area:0.15 Acres
Schools
- High school:Washington High School
- Middle school:Palo Verde Middle School
- Elementary school:Ocotillo School
Utilities
- Water:City Water
Finances and disclosures
- Price:$350,000
- Price per sq. ft.:$373.93
- Tax amount:$41 (2024)
New listings near 2721 W Rose Lane
- New
 $189,900Active3 beds 3 baths1,408 sq. ft.
$189,900Active3 beds 3 baths1,408 sq. ft.7126 N 19th Avenue #158, Phoenix, AZ 85021
MLS# 6984271Listed by: OFFERPAD BROKERAGE, LLC - New
 $739,000Active3 beds 2 baths1,657 sq. ft.
$739,000Active3 beds 2 baths1,657 sq. ft.4821 E Kirkland Road, Phoenix, AZ 85054
MLS# 6984279Listed by: EXP REALTY - New
 $620,000Active4 beds 2 baths1,540 sq. ft.
$620,000Active4 beds 2 baths1,540 sq. ft.4716 E Lone Cactus Drive, Phoenix, AZ 85050
MLS# 6984282Listed by: VENTURE REI, LLC - New
 $495,000Active2 beds 2 baths1,444 sq. ft.
$495,000Active2 beds 2 baths1,444 sq. ft.727 E Portland Street #35, Phoenix, AZ 85006
MLS# 6984299Listed by: BERKSHIRE HATHAWAY HOMESERVICES ARIZONA PROPERTIES - New
 $225,000Active1 beds 1 baths746 sq. ft.
$225,000Active1 beds 1 baths746 sq. ft.1701 E Colter Street #234, Phoenix, AZ 85016
MLS# 6984301Listed by: GOLD TRUST REALTY - New
 $490,000Active3 beds 2 baths1,593 sq. ft.
$490,000Active3 beds 2 baths1,593 sq. ft.8830 N 20th Drive, Phoenix, AZ 85021
MLS# 6984306Listed by: HOMEPROS - New
 $1,050,000Active4 beds 3 baths3,208 sq. ft.
$1,050,000Active4 beds 3 baths3,208 sq. ft.23031 N 43rd Place, Phoenix, AZ 85050
MLS# 6984312Listed by: REALTY ONE GROUP - New
 $496,990Active4 beds 3 baths1,946 sq. ft.
$496,990Active4 beds 3 baths1,946 sq. ft.9809 W Mulberry Drive, Phoenix, AZ 85037
MLS# 6984202Listed by: LENNAR SALES CORP - New
 $429,900Active3 beds 2 baths1,213 sq. ft.
$429,900Active3 beds 2 baths1,213 sq. ft.3441 N 31st Street #109, Phoenix, AZ 85016
MLS# 6984214Listed by: COMPASS - New
 $532,990Active4 beds 3 baths2,105 sq. ft.
$532,990Active4 beds 3 baths2,105 sq. ft.9813 W Mulberry Drive, Phoenix, AZ 85037
MLS# 6984218Listed by: LENNAR SALES CORP

