2746 E Fawn Drive, Phoenix, AZ 85042
Local realty services provided by:Better Homes and Gardens Real Estate BloomTree Realty
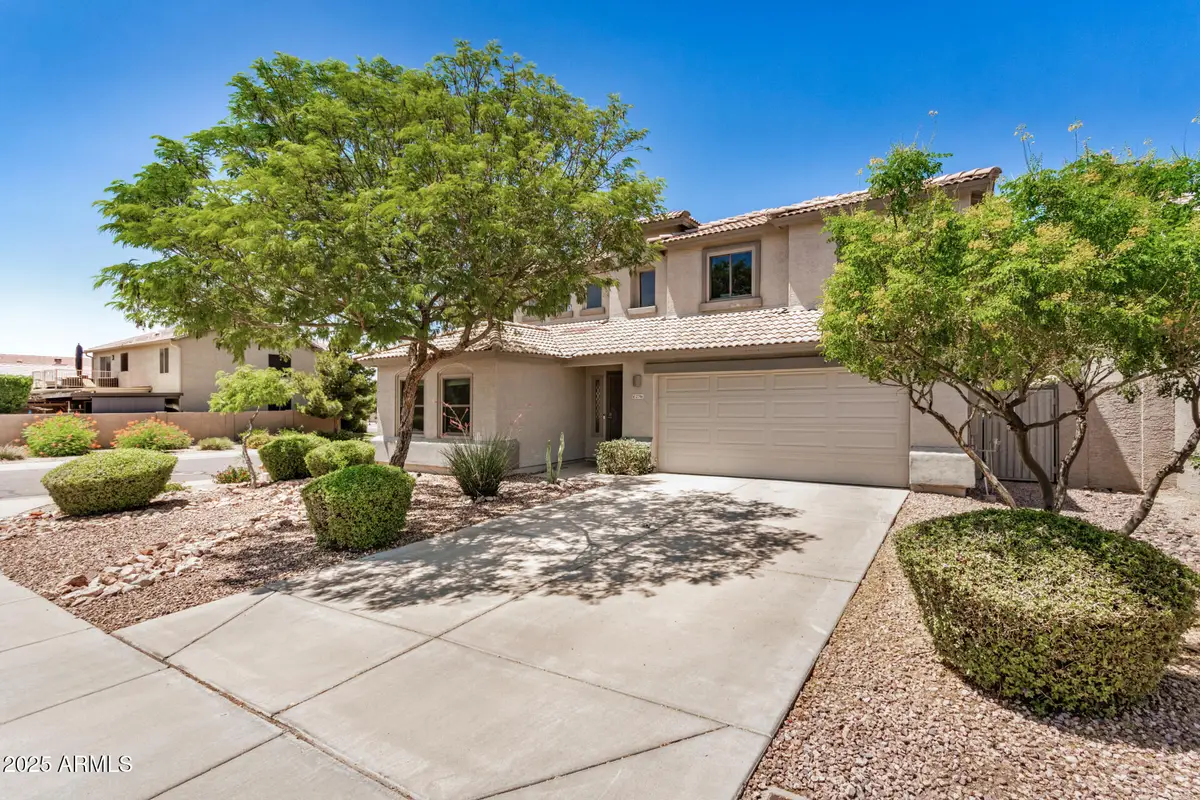
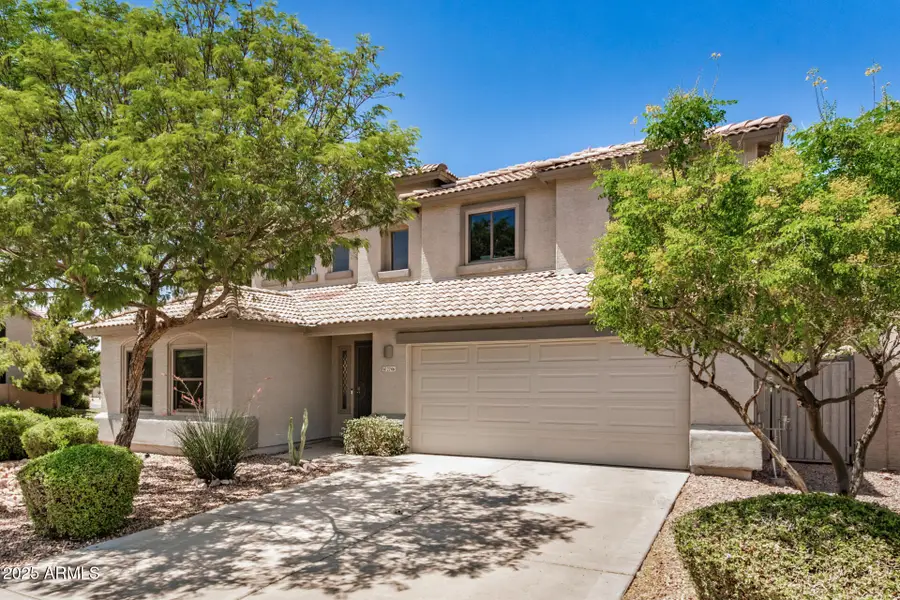
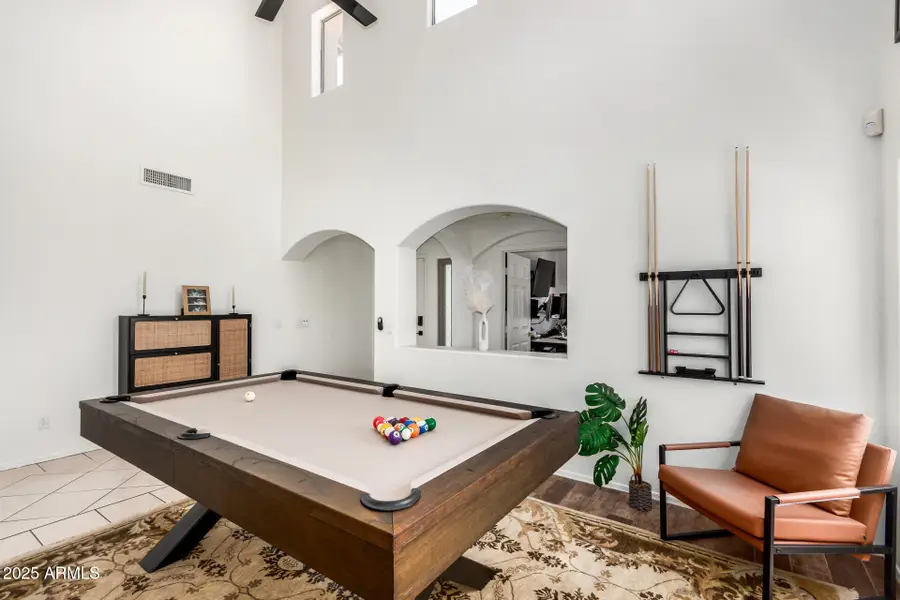
Listed by:garrick j o'connell
Office:venture rei, llc.
MLS#:6887042
Source:ARMLS
Price summary
- Price:$605,000
- Price per sq. ft.:$245.54
- Monthly HOA dues:$91.67
About this home
2-story stunning residence with POOL! Inside, you'll find soaring ceilings, tile flooring, delightful arched passageways, an abundance of natural light. Fall in love with home cooking all over again in the pristine kitchen, featuring, granite counters, luxury GE Cafe appliances, and convection oven. The high ceilings of the family room are overlooked by a builtin bookcase on the second story.
The Serene primary bedroom has sliding glass doors overlooking the backyard with a large balcony including a steel spiral staircase to the backyard, a walk-in closet, & a full bath includes glass shower and standalone bath tub w/double sinks. The backyard is complete with a covered area, turf & a pool with rock feature surrounded by mature landscaping make this home complete and Turn key GE Cafe appliance package featuring a French door refrigerator with triple compartments and a dual oven glass-top Convection range, all part of a sleek 4-piece matching set in white with stylish bronze-accented handles. The home also boasts upgraded dual-pane windows in key areas for improved energy efficiency and comfort.
The smart layout includes one bedroom and the laundry room on the main floor, with the primary suite and three additional bedrooms upstairs. This well-designed 5-bedroom home offers incredible livability and is completely turnkey ready for its next owner to move right in.
A must-see in person to truly appreciate the quality style and functionality!
Contact an agent
Home facts
- Year built:1999
- Listing Id #:6887042
- Updated:August 13, 2025 at 03:06 PM
Rooms and interior
- Bedrooms:5
- Total bathrooms:3
- Full bathrooms:2
- Half bathrooms:1
- Living area:2,464 sq. ft.
Heating and cooling
- Heating:Electric
Structure and exterior
- Year built:1999
- Building area:2,464 sq. ft.
- Lot area:0.13 Acres
Schools
- High school:South Mountain High School
- Middle school:Cloves C Campbell Sr Elementary School
- Elementary school:Cloves C Campbell Sr Elementary School
Utilities
- Water:City Water
Finances and disclosures
- Price:$605,000
- Price per sq. ft.:$245.54
- Tax amount:$3,244 (2024)
New listings near 2746 E Fawn Drive
- New
 $589,000Active3 beds 3 baths2,029 sq. ft.
$589,000Active3 beds 3 baths2,029 sq. ft.3547 E Windmere Drive, Phoenix, AZ 85048
MLS# 6905794Listed by: MY HOME GROUP REAL ESTATE - New
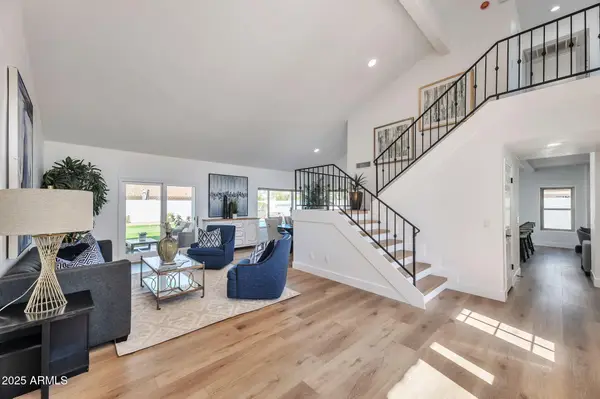 $1,250,000Active3 beds 3 baths2,434 sq. ft.
$1,250,000Active3 beds 3 baths2,434 sq. ft.17408 N 57th Street, Scottsdale, AZ 85254
MLS# 6905805Listed by: GENTRY REAL ESTATE - New
 $950,000Active3 beds 2 baths2,036 sq. ft.
$950,000Active3 beds 2 baths2,036 sq. ft.2202 E Belmont Avenue, Phoenix, AZ 85020
MLS# 6905818Listed by: COMPASS - New
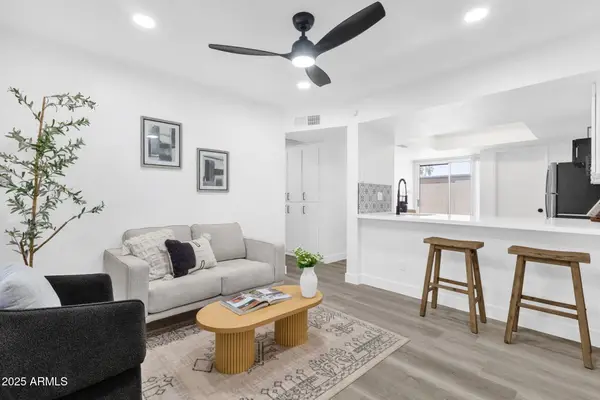 $239,000Active2 beds 2 baths817 sq. ft.
$239,000Active2 beds 2 baths817 sq. ft.19601 N 7th Street N #1032, Phoenix, AZ 85024
MLS# 6905822Listed by: HOMESMART - New
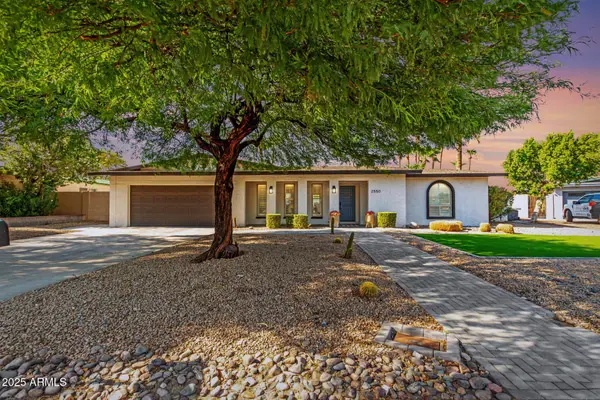 $850,000Active4 beds 2 baths2,097 sq. ft.
$850,000Active4 beds 2 baths2,097 sq. ft.2550 E Sahuaro Drive, Phoenix, AZ 85028
MLS# 6905826Listed by: KELLER WILLIAMS REALTY EAST VALLEY - New
 $439,000Active3 beds 2 baths1,570 sq. ft.
$439,000Active3 beds 2 baths1,570 sq. ft.2303 E Taro Lane, Phoenix, AZ 85024
MLS# 6905701Listed by: HOMESMART - New
 $779,900Active2 beds 3 baths1,839 sq. ft.
$779,900Active2 beds 3 baths1,839 sq. ft.22435 N 53rd Street, Phoenix, AZ 85054
MLS# 6905712Listed by: REALTY ONE GROUP - New
 $980,000Active-- beds -- baths
$980,000Active-- beds -- baths610 E San Juan Avenue, Phoenix, AZ 85012
MLS# 6905741Listed by: VALOR HOME GROUP - New
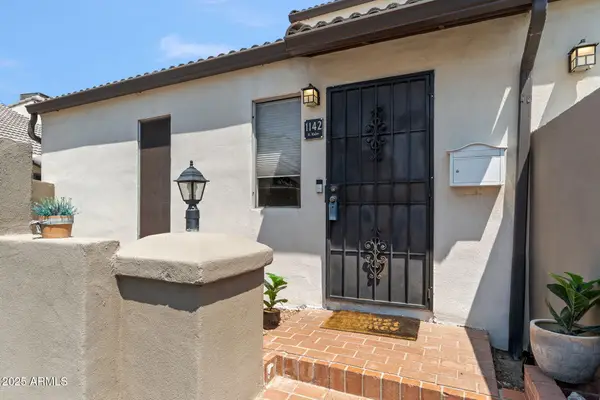 $349,900Active3 beds 2 baths1,196 sq. ft.
$349,900Active3 beds 2 baths1,196 sq. ft.1142 E Kaler Drive, Phoenix, AZ 85020
MLS# 6905764Listed by: COMPASS - New
 $314,000Active2 beds 3 baths1,030 sq. ft.
$314,000Active2 beds 3 baths1,030 sq. ft.2150 W Alameda Road #1390, Phoenix, AZ 85085
MLS# 6905768Listed by: HOMESMART
