2808 E Lupine Avenue, Phoenix, AZ 85028
Local realty services provided by:Better Homes and Gardens Real Estate S.J. Fowler
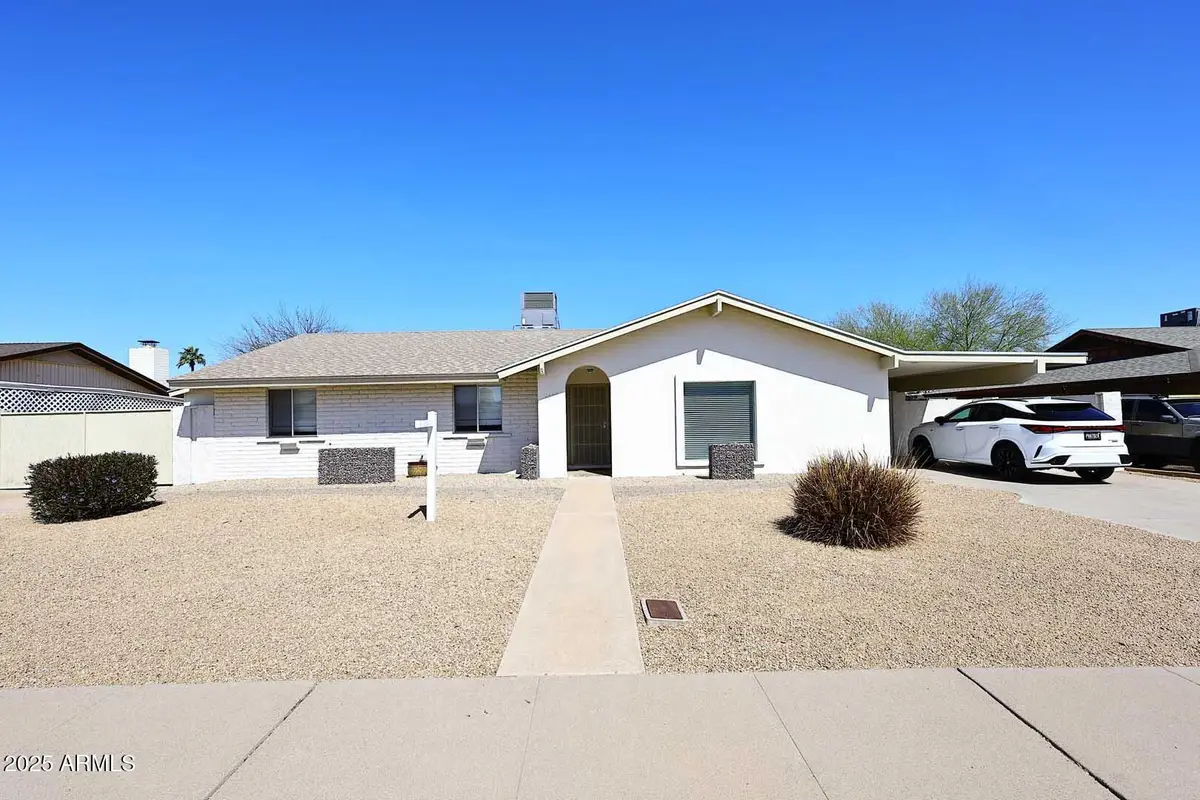
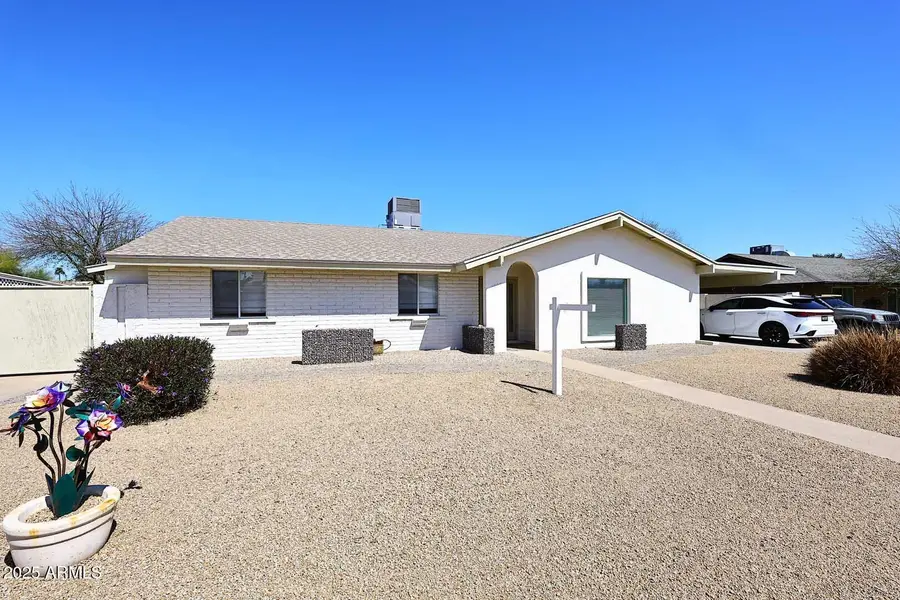
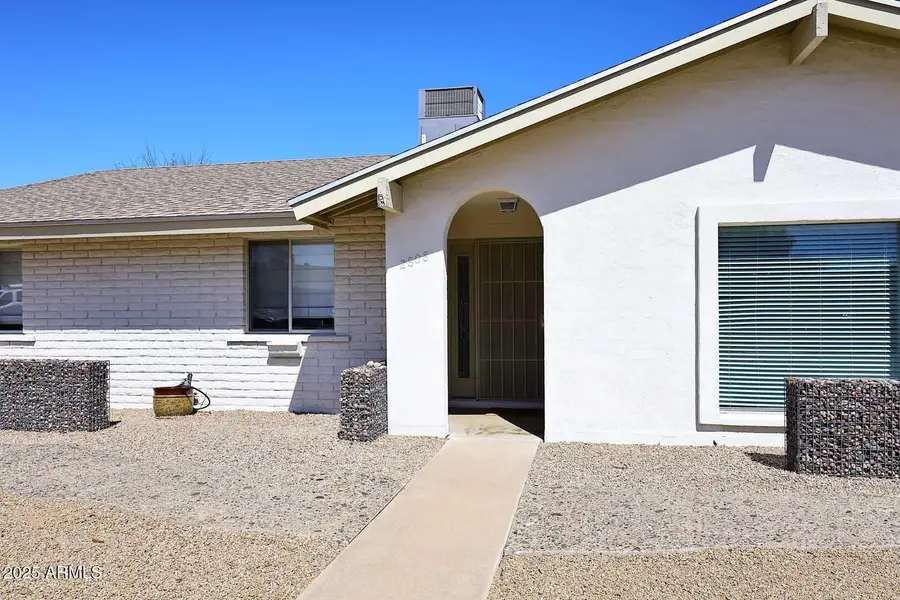
2808 E Lupine Avenue,Phoenix, AZ 85028
$760,000
- 3 Beds
- 2 Baths
- 1,960 sq. ft.
- Single family
- Active
Listed by:alyssa bralley
Office:inteam realty, llc.
MLS#:6841427
Source:ARMLS
Price summary
- Price:$760,000
- Price per sq. ft.:$387.76
About this home
$10k FLOORING CONCESSION OFFERED BY SELLERS! NO HOA! RV PARKING! Discover your slice of Phoenix paradise in this beautifully designed home offering both style and functionality. With three spacious bedrooms, two bathrooms, and a versatile flex room, it's perfect for comfortable living.
The star feature is the entertainer's backyard—complete with a sparkling pool, outdoor kitchen, fireplace, misting system, and built-in speakers—ideal for relaxing or hosting guests.
Inside, enjoy a lovely kitchen with a new stove, extra-large stainless-steel fridge, and dual custom pantries. Custom touches throughout add charm and elegance.
The property boasts ample parking with 2 garages, plenty of covered parking, and room for an RV, boat, or other toys! This home offers rare flexibility. Located near Piestewa Freeway and Cactus Rd., you're close to parks, trails, and all that Arizona's outdoor lifestyle has to offer.
Contact an agent
Home facts
- Year built:1969
- Listing Id #:6841427
- Updated:July 30, 2025 at 02:58 PM
Rooms and interior
- Bedrooms:3
- Total bathrooms:2
- Full bathrooms:2
- Living area:1,960 sq. ft.
Heating and cooling
- Cooling:Ceiling Fan(s), Programmable Thermostat
- Heating:Natural Gas
Structure and exterior
- Year built:1969
- Building area:1,960 sq. ft.
- Lot area:0.24 Acres
Schools
- High school:Shadow Mountain High School
- Middle school:Shea Middle School
- Elementary school:Desert Cove Elementary School
Utilities
- Water:City Water
Finances and disclosures
- Price:$760,000
- Price per sq. ft.:$387.76
- Tax amount:$2,483 (2024)
New listings near 2808 E Lupine Avenue
- New
 $589,000Active3 beds 3 baths2,029 sq. ft.
$589,000Active3 beds 3 baths2,029 sq. ft.3547 E Windmere Drive, Phoenix, AZ 85048
MLS# 6905794Listed by: MY HOME GROUP REAL ESTATE - New
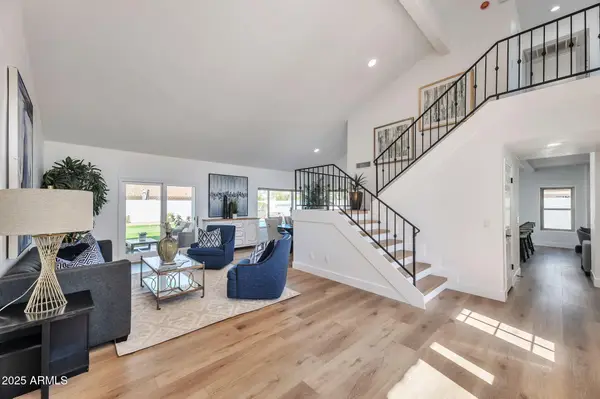 $1,250,000Active3 beds 3 baths2,434 sq. ft.
$1,250,000Active3 beds 3 baths2,434 sq. ft.17408 N 57th Street, Scottsdale, AZ 85254
MLS# 6905805Listed by: GENTRY REAL ESTATE - New
 $950,000Active3 beds 2 baths2,036 sq. ft.
$950,000Active3 beds 2 baths2,036 sq. ft.2202 E Belmont Avenue, Phoenix, AZ 85020
MLS# 6905818Listed by: COMPASS - New
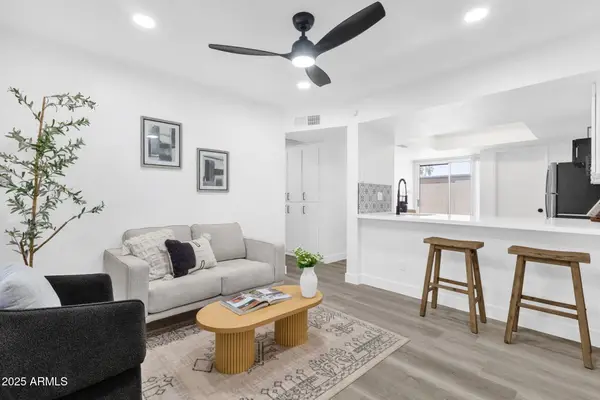 $239,000Active2 beds 2 baths817 sq. ft.
$239,000Active2 beds 2 baths817 sq. ft.19601 N 7th Street N #1032, Phoenix, AZ 85024
MLS# 6905822Listed by: HOMESMART - New
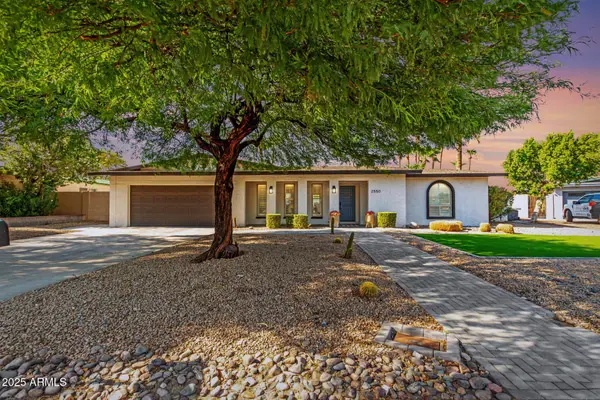 $850,000Active4 beds 2 baths2,097 sq. ft.
$850,000Active4 beds 2 baths2,097 sq. ft.2550 E Sahuaro Drive, Phoenix, AZ 85028
MLS# 6905826Listed by: KELLER WILLIAMS REALTY EAST VALLEY - New
 $439,000Active3 beds 2 baths1,570 sq. ft.
$439,000Active3 beds 2 baths1,570 sq. ft.2303 E Taro Lane, Phoenix, AZ 85024
MLS# 6905701Listed by: HOMESMART - New
 $779,900Active2 beds 3 baths1,839 sq. ft.
$779,900Active2 beds 3 baths1,839 sq. ft.22435 N 53rd Street, Phoenix, AZ 85054
MLS# 6905712Listed by: REALTY ONE GROUP - New
 $980,000Active-- beds -- baths
$980,000Active-- beds -- baths610 E San Juan Avenue, Phoenix, AZ 85012
MLS# 6905741Listed by: VALOR HOME GROUP - New
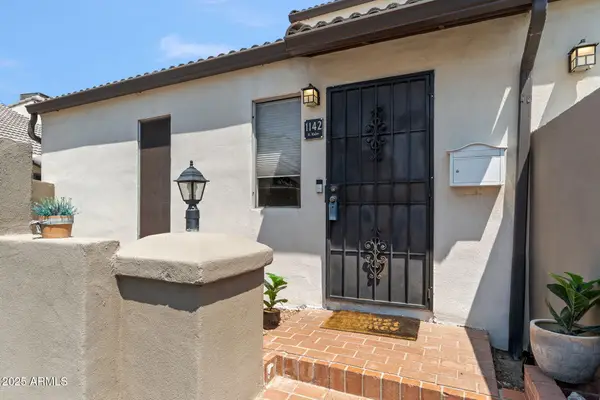 $349,900Active3 beds 2 baths1,196 sq. ft.
$349,900Active3 beds 2 baths1,196 sq. ft.1142 E Kaler Drive, Phoenix, AZ 85020
MLS# 6905764Listed by: COMPASS - New
 $314,000Active2 beds 3 baths1,030 sq. ft.
$314,000Active2 beds 3 baths1,030 sq. ft.2150 W Alameda Road #1390, Phoenix, AZ 85085
MLS# 6905768Listed by: HOMESMART
