2809 E Hillery Drive, Phoenix, AZ 85032
Local realty services provided by:Better Homes and Gardens Real Estate S.J. Fowler
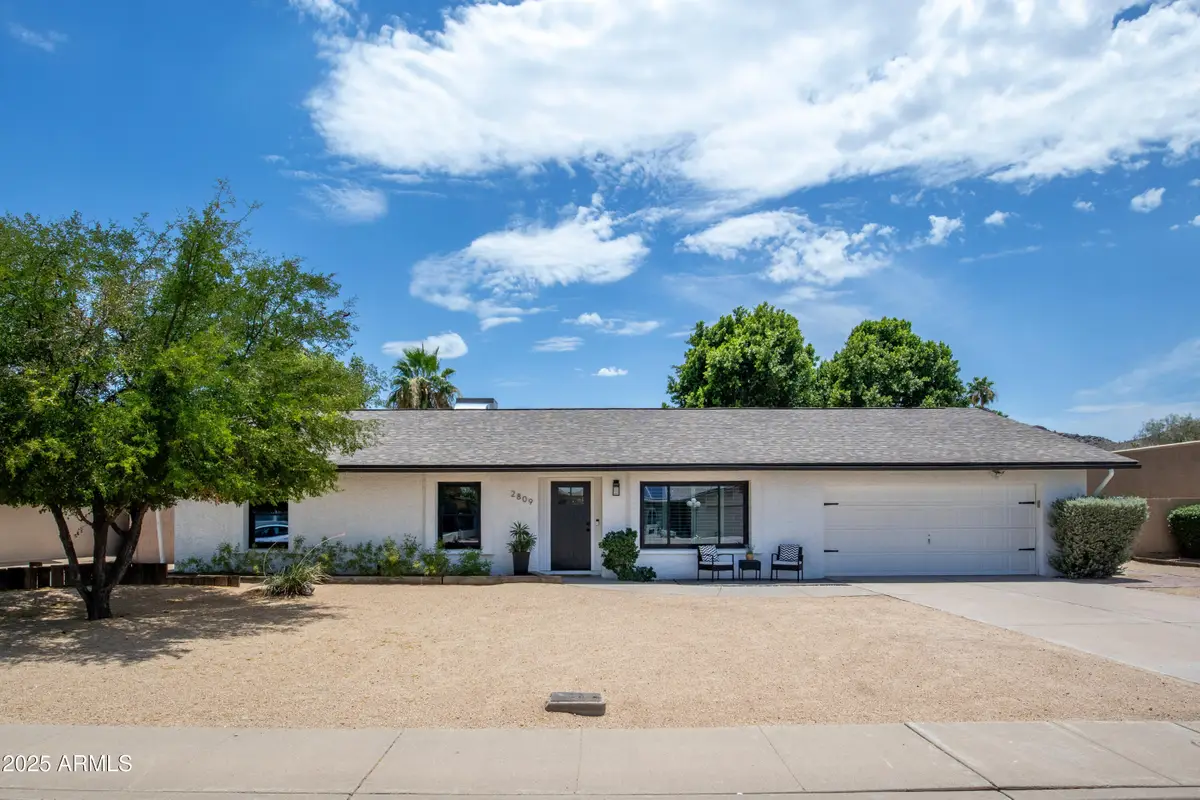
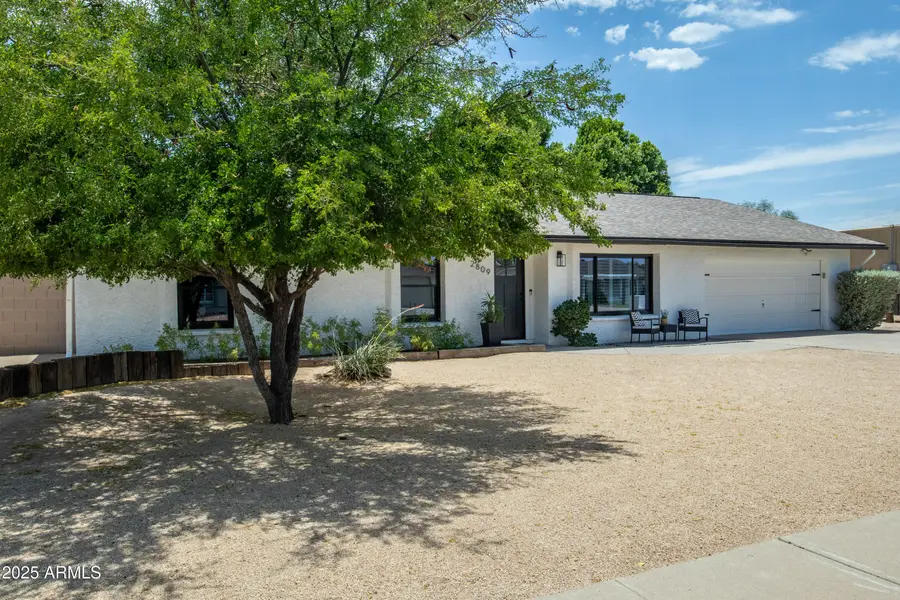
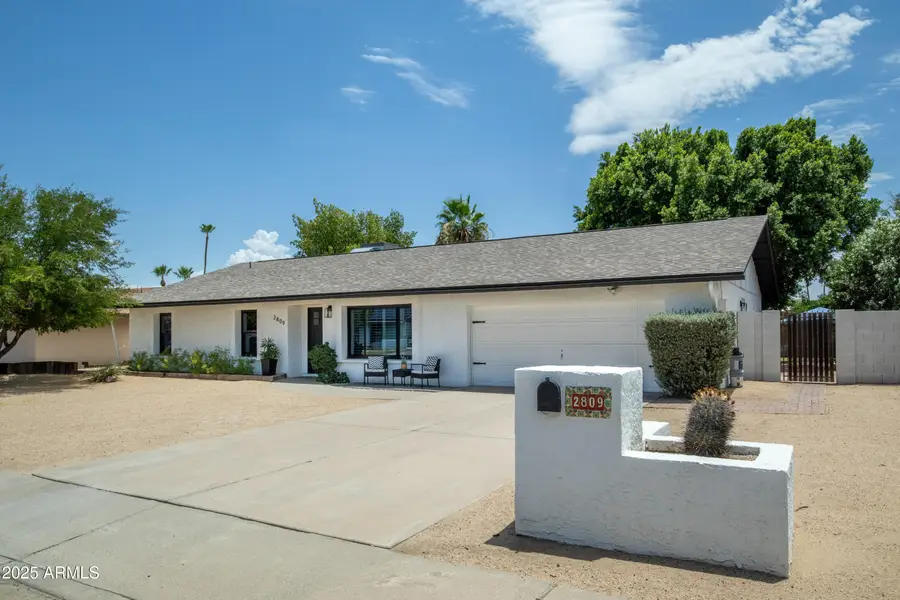
2809 E Hillery Drive,Phoenix, AZ 85032
$685,000
- 4 Beds
- 2 Baths
- 2,015 sq. ft.
- Single family
- Active
Listed by:steve russell
Office:keller williams arizona realty
MLS#:6888015
Source:ARMLS
Price summary
- Price:$685,000
- Price per sq. ft.:$339.95
About this home
Welcome to this beautifully reimagined single-level ranch in the heart of North Phoenix, nestled at the base of iconic Shadow Mountain. This 4-bedroom, 2-bath home is a rare blend of modern luxury and timeless charm, thoughtfully renovated to offer both comfort and style. This home features new luxury vinyl plank flooring, fully updated bathrooms, and a remodeled kitchen with quartz countertops, butcher block accent, recessed fridge, and updated fixtures. The spacious pantry with new cabinets offers tons of storage too. The home has also been freshly painted inside and out with new lighting, ceiling fans, and a new front entry door! Outside, your private backyard paradise awaits featuring a sparkling pool with a security fence, mature landscaping with a shade tree, and a covered patio strung with market lights - perfect for dining al fresco beneath the stars! The expansive yard offers views of Shadow Mountain and quick access to nearby hiking trails.
New roof (2022), epoxied garage floor, and located in Paradise Valley School District. All appliances convey with the home to include the washer/dryer as well as an additional refrigerator and freezer in the garage. Welcome to elevated Arizona Living!
Contact an agent
Home facts
- Year built:1978
- Listing Id #:6888015
- Updated:August 14, 2025 at 09:41 PM
Rooms and interior
- Bedrooms:4
- Total bathrooms:2
- Full bathrooms:2
- Living area:2,015 sq. ft.
Heating and cooling
- Cooling:Ceiling Fan(s), Programmable Thermostat
- Heating:Electric
Structure and exterior
- Year built:1978
- Building area:2,015 sq. ft.
- Lot area:0.24 Acres
Schools
- High school:Shadow Mountain High School
- Middle school:Shea Middle School
- Elementary school:Palomino Primary School
Utilities
- Water:City Water
Finances and disclosures
- Price:$685,000
- Price per sq. ft.:$339.95
- Tax amount:$2,470
New listings near 2809 E Hillery Drive
- New
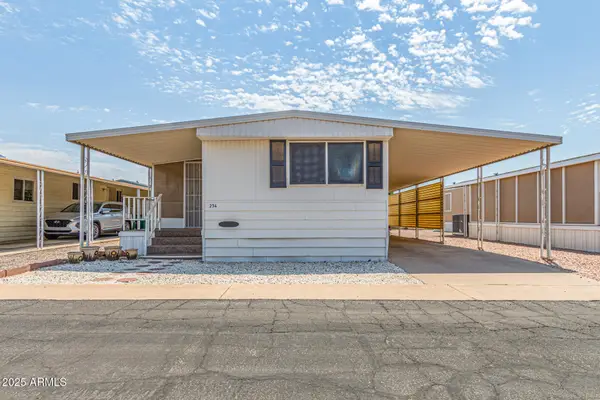 $56,500Active2 beds 1 baths896 sq. ft.
$56,500Active2 beds 1 baths896 sq. ft.2701 E Utopia Road #234, Phoenix, AZ 85050
MLS# 6906076Listed by: KELLER WILLIAMS REALTY PROFESSIONAL PARTNERS - New
 $200,000Active1 beds 1 baths616 sq. ft.
$200,000Active1 beds 1 baths616 sq. ft.2929 W Yorkshire Drive #1028, Phoenix, AZ 85027
MLS# 6906080Listed by: KELLER WILLIAMS INTEGRITY FIRST - New
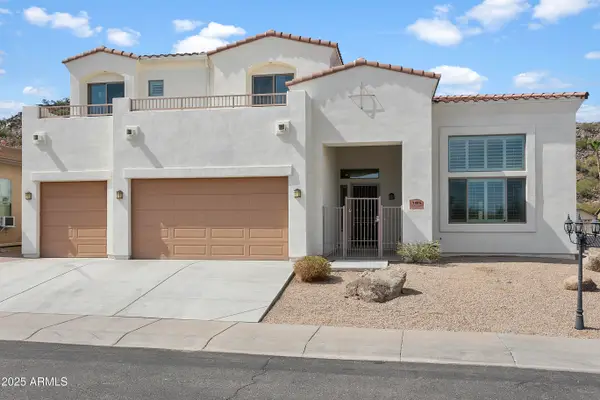 $765,000Active4 beds 3 baths3,000 sq. ft.
$765,000Active4 beds 3 baths3,000 sq. ft.1805 E Marco Polo Road, Phoenix, AZ 85024
MLS# 6905930Listed by: HOMESMART - New
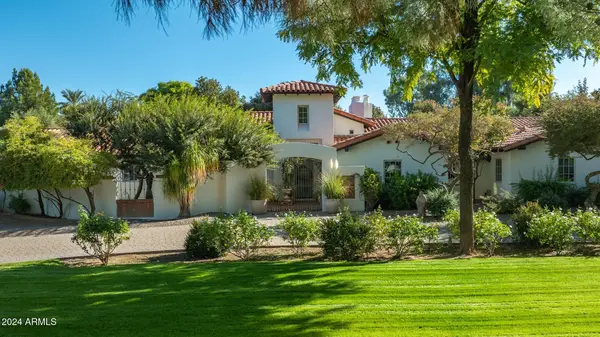 $6,999,000Active6 beds 6 baths6,656 sq. ft.
$6,999,000Active6 beds 6 baths6,656 sq. ft.5245 N 21st Street, Phoenix, AZ 85016
MLS# 6905937Listed by: ML CO REALTY - New
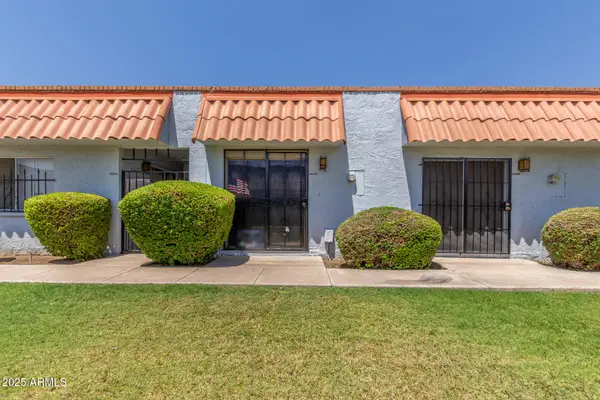 $150,000Active2 beds 1 baths728 sq. ft.
$150,000Active2 beds 1 baths728 sq. ft.6822 N 35th Avenue #F, Phoenix, AZ 85017
MLS# 6905950Listed by: HOMESMART - New
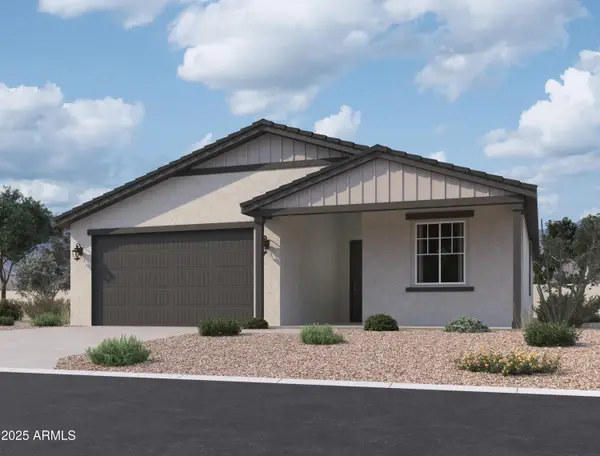 $439,990Active3 beds 2 baths1,777 sq. ft.
$439,990Active3 beds 2 baths1,777 sq. ft.9624 W Tamarisk Avenue, Tolleson, AZ 85353
MLS# 6905959Listed by: COMPASS - New
 $1,195,000Active4 beds 2 baths2,545 sq. ft.
$1,195,000Active4 beds 2 baths2,545 sq. ft.5433 E Hartford Avenue, Scottsdale, AZ 85254
MLS# 6905987Listed by: COMPASS - New
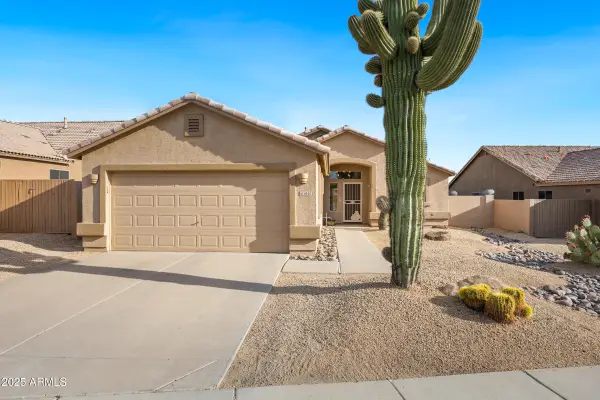 $575,000Active3 beds 2 baths1,679 sq. ft.
$575,000Active3 beds 2 baths1,679 sq. ft.5045 E Duane Lane, Cave Creek, AZ 85331
MLS# 6906016Listed by: ON Q PROPERTY MANAGEMENT - New
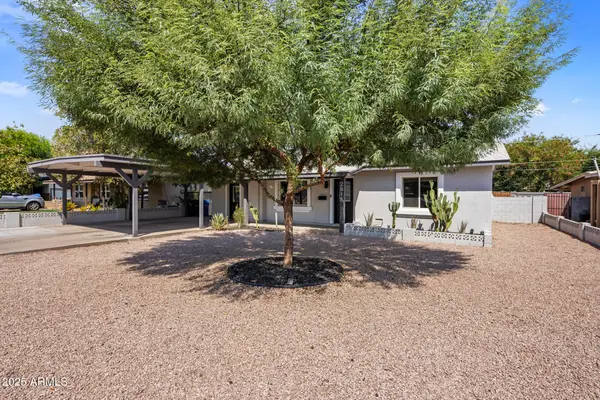 $585,000Active3 beds 2 baths2,114 sq. ft.
$585,000Active3 beds 2 baths2,114 sq. ft.2815 N 32nd Place, Phoenix, AZ 85008
MLS# 6906022Listed by: GRAYSON REAL ESTATE - New
 $439,990Active3 beds 2 baths1,577 sq. ft.
$439,990Active3 beds 2 baths1,577 sq. ft.9523 W Parkway Drive, Tolleson, AZ 85353
MLS# 6905876Listed by: COMPASS
