2811 E Dunbar Drive, Phoenix, AZ 85042
Local realty services provided by:Better Homes and Gardens Real Estate S.J. Fowler
Listed by:alexandra muniz
Office:exp realty
MLS#:6894126
Source:ARMLS
Price summary
- Price:$549,999
About this home
Spacious & upgraded 5-bedroom, 3-bath home located on a desirable corner lot in a secure gated community—just minutes from downtown Phoenix, South Mountain Park, & Sky Harbor Airport. This thoughtfully designed floor plan includes a downstairs bedroom & full bath, perfect for guests or multi-generational living. Upstairs you'll find four bedrooms—each with its own walk-in closet—and a versatile loft ideal for a media room, office, or playroom. The luxurious owner's suite features a private walk-out balcony with views of the covered patio, natural grass yard, & stunning mountain or city skyline views from multiple directions. An open kitchen includes quartz countertops, an island, custom cabinetry, and a HUGE walk-in pantry. The open kitchen includes quartz countertops, an island, custom cabinetry, and a walk-in pantry. A spacious great room, eat-in dining area, and dedicated office round out the main floor.
Highlights:
" Professionally finished landscaping w/ pavers, real grass, & ceiling fans
" 3-car tandem garage with ample storage. Service door to garage.
" 2 full laundry rooms (washer/dryer included upstairs)
" All appliances included (refrigerator, washer, dryer)
" Seller added multiple extra windows for added natural light
" Furniture may be available via separate bill of sale
Located near Legacy Golf Club, The Farm at South Mountain, Antigua Garden, and Venue at the Grovesome of Phoenix's premier golf and wedding venues.
Turnkey luxury with space, privacy, and proximity to major freeways, shopping, dining, and nature trails. A must-see!
Contact an agent
Home facts
- Year built:2017
- Listing ID #:6894126
- Updated:September 13, 2025 at 09:09 AM
Rooms and interior
- Bedrooms:5
- Total bathrooms:3
- Full bathrooms:3
Heating and cooling
- Heating:Electric
Structure and exterior
- Year built:2017
- Lot area:0.12 Acres
Schools
- High school:South Mountain High School
- Middle school:T G Barr School
- Elementary school:T G Barr School
Utilities
- Water:City Water
Finances and disclosures
- Price:$549,999
- Tax amount:$3,927
New listings near 2811 E Dunbar Drive
- New
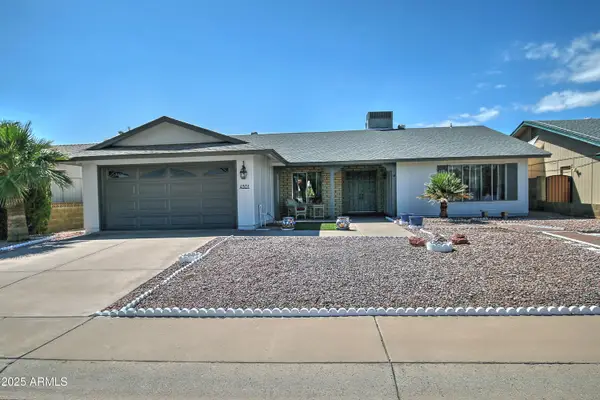 $429,900Active2 beds 2 baths1,716 sq. ft.
$429,900Active2 beds 2 baths1,716 sq. ft.4301 E Sacaton Street, Phoenix, AZ 85044
MLS# 6925860Listed by: HOMESMART - New
 $380,000Active3 beds 2 baths1,232 sq. ft.
$380,000Active3 beds 2 baths1,232 sq. ft.4028 S 111th Avenue, Tolleson, AZ 85353
MLS# 6925852Listed by: PRO-FORMANCE REALTY CONCEPTS - New
 $199,950Active1 beds 1 baths754 sq. ft.
$199,950Active1 beds 1 baths754 sq. ft.351 E Thomas Road #D505, Phoenix, AZ 85012
MLS# 6925844Listed by: HOMESMART - New
 $749,900Active4 beds 2 baths2,024 sq. ft.
$749,900Active4 beds 2 baths2,024 sq. ft.1749 E Medlock Drive, Phoenix, AZ 85016
MLS# 6925838Listed by: COMPASS - New
 $679,500Active3 beds 2 baths1,955 sq. ft.
$679,500Active3 beds 2 baths1,955 sq. ft.1019 E Belmont Avenue, Phoenix, AZ 85020
MLS# 6925840Listed by: WEST USA REALTY - New
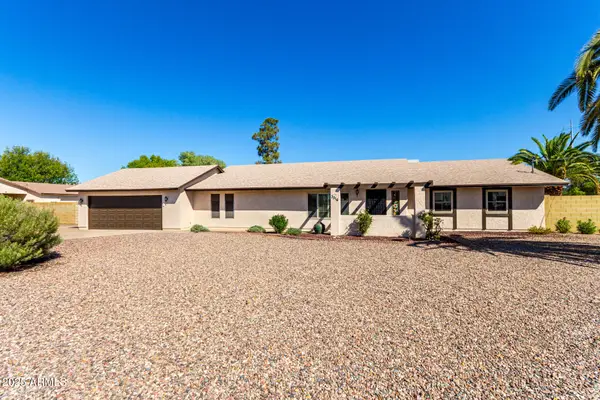 $750,000Active3 beds 2 baths2,124 sq. ft.
$750,000Active3 beds 2 baths2,124 sq. ft.3514 W Morrow Drive, Glendale, AZ 85308
MLS# 6925818Listed by: EXP REALTY - New
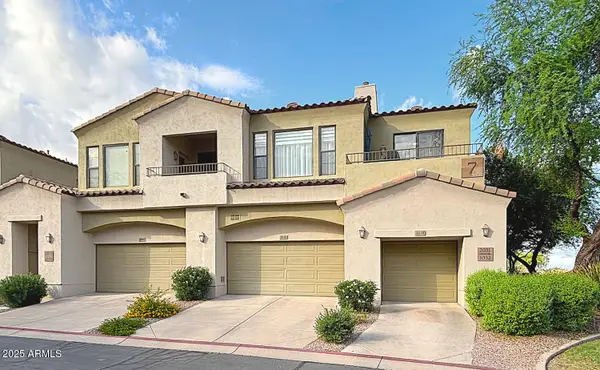 $347,900Active2 beds 2 baths1,299 sq. ft.
$347,900Active2 beds 2 baths1,299 sq. ft.3131 E Legacy Drive #2031, Phoenix, AZ 85042
MLS# 6925819Listed by: ARIZONA ELITE PROPERTIES - New
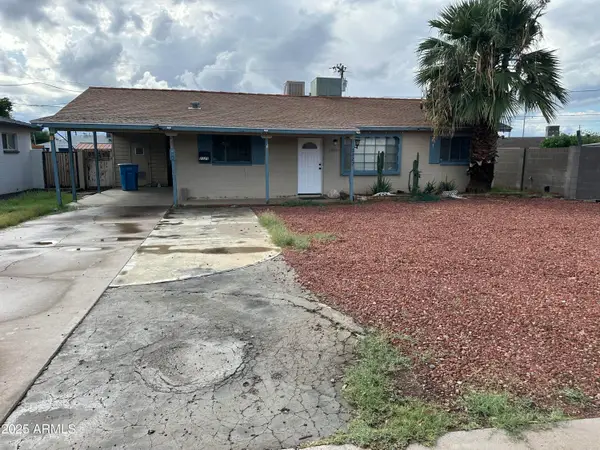 $330,000Active3 beds 2 baths1,160 sq. ft.
$330,000Active3 beds 2 baths1,160 sq. ft.2327 W Avalon Drive, Phoenix, AZ 85015
MLS# 6925795Listed by: KELLER WILLIAMS REALTY PHOENIX - New
 $2,050,000Active-- beds -- baths
$2,050,000Active-- beds -- baths1341 E Polk Street, Phoenix, AZ 85006
MLS# 6925791Listed by: ABI MULTIFAMILY - New
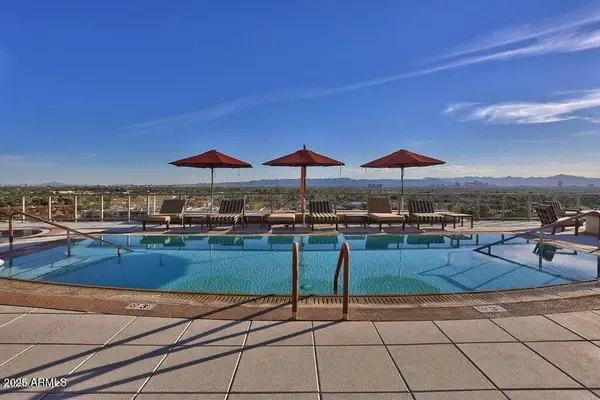 $1,550,000Active2 beds 2 baths1,827 sq. ft.
$1,550,000Active2 beds 2 baths1,827 sq. ft.2211 E Camelback Road #604, Phoenix, AZ 85016
MLS# 6925793Listed by: RUSS LYON SOTHEBY'S INTERNATIONAL REALTY
