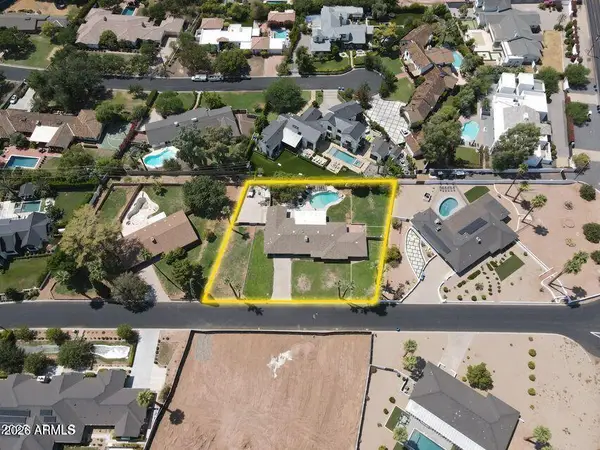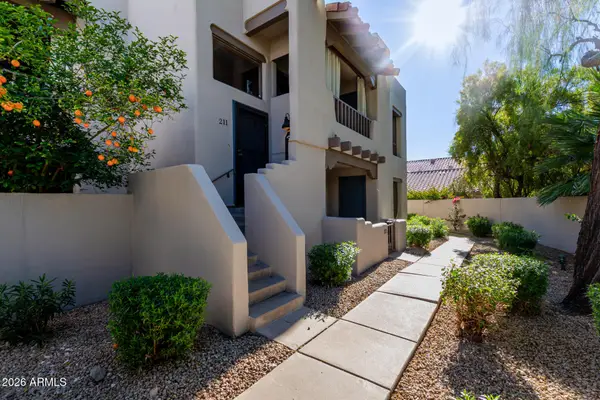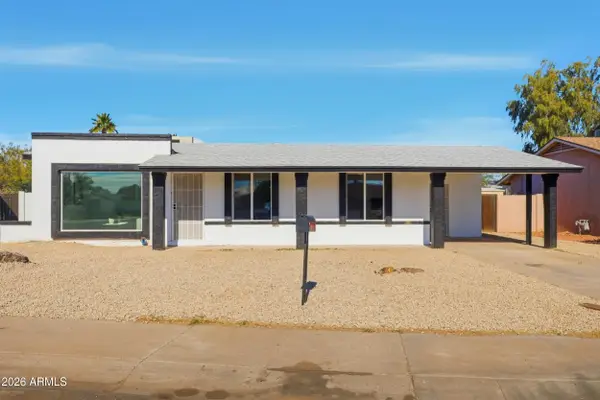2816 W Pollack Street, Phoenix, AZ 85041
Local realty services provided by:Better Homes and Gardens Real Estate BloomTree Realty
2816 W Pollack Street,Phoenix, AZ 85041
$450,000
- 3 Beds
- 2 Baths
- 1,760 sq. ft.
- Single family
- Active
Listed by: patricia anne gore, jacob buehner
Office: coldwell banker realty
MLS#:6911507
Source:ARMLS
Price summary
- Price:$450,000
- Price per sq. ft.:$255.68
- Monthly HOA dues:$147
About this home
Super Easy to Show Anytime! Motivated Seller! Seize your chance to own a breathtaking 1,760 sq ft like NEW luxury home in an exclusive gated community! This is your moment to act fast and secure a masterpiece. Don't miss out on this rare opportunity to tour this move-in-ready gem... Step into elegance with a split floor plan featuring 3 spacious bedrooms and 2 exquisitely designed bathrooms. The gourmet kitchen will steal your heart, boasting a massive quartz island perfect for hosting unforgettable gatherings, complemented by sleek quartz countertops, premium stainless steel appliances, and custom tile work. Eight-foot doors create a grand, open ambiance, while custom window treatments add a touch of sophistication. Embrace modern living with smart home technology for seamless control and a showroom-worthy garage with epoxy flooring, offering ample storage for car enthusiasts or hobbyists. Bathed in natural light thanks to its ideal north/south orientation, this home balances beauty and comfort year-round.
Live the lifestyle you deserve, just steps from a dog park and playground, in a community that blends exclusivity with convenience. This isn't just a home, it's your future. The clock is ticking, don't let this dream home slip away!"
Contact an agent
Home facts
- Year built:2019
- Listing ID #:6911507
- Updated:January 23, 2026 at 04:16 PM
Rooms and interior
- Bedrooms:3
- Total bathrooms:2
- Full bathrooms:2
- Living area:1,760 sq. ft.
Heating and cooling
- Cooling:Programmable Thermostat
- Heating:Natural Gas
Structure and exterior
- Year built:2019
- Building area:1,760 sq. ft.
- Lot area:0.19 Acres
Schools
- High school:Cesar Chavez High School
- Middle school:Bernard Black Elementary School
- Elementary school:Bernard Black Elementary School
Utilities
- Water:City Water
Finances and disclosures
- Price:$450,000
- Price per sq. ft.:$255.68
- Tax amount:$2,341 (2024)
New listings near 2816 W Pollack Street
- New
 $2,650,000Active4 beds 3 baths3,278 sq. ft.
$2,650,000Active4 beds 3 baths3,278 sq. ft.4616 N 49th Place, Phoenix, AZ 85018
MLS# 6973202Listed by: THE AGENCY - New
 $475,000Active3 beds 2 baths1,377 sq. ft.
$475,000Active3 beds 2 baths1,377 sq. ft.4306 N 20th Street, Phoenix, AZ 85016
MLS# 6973203Listed by: BROKERS HUB REALTY, LLC - New
 $875,000Active3 beds 3 baths2,630 sq. ft.
$875,000Active3 beds 3 baths2,630 sq. ft.114 E San Miguel Avenue, Phoenix, AZ 85012
MLS# 6973204Listed by: COMPASS - New
 $329,000Active2 beds 2 baths976 sq. ft.
$329,000Active2 beds 2 baths976 sq. ft.7300 N Dreamy Draw Drive #211, Phoenix, AZ 85020
MLS# 6973211Listed by: HOMETOWN ADVANTAGE REAL ESTATE - New
 $289,000Active1 beds 1 baths828 sq. ft.
$289,000Active1 beds 1 baths828 sq. ft.4465 E Paradise Village Parkway #1212, Phoenix, AZ 85032
MLS# 6973221Listed by: HOMESMART - New
 $409,000Active3 beds 2 baths2,010 sq. ft.
$409,000Active3 beds 2 baths2,010 sq. ft.9836 W Atlantis Way, Tolleson, AZ 85353
MLS# 6973236Listed by: PROSMART REALTY - New
 $379,900Active4 beds 2 baths1,472 sq. ft.
$379,900Active4 beds 2 baths1,472 sq. ft.9036 W Sells Drive, Phoenix, AZ 85037
MLS# 6973178Listed by: POLLY MITCHELL GLOBAL REALTY - Open Sun, 10am to 1pmNew
 $550,000Active2 beds 2 baths1,398 sq. ft.
$550,000Active2 beds 2 baths1,398 sq. ft.2323 N Central Avenue #705, Phoenix, AZ 85004
MLS# 6973194Listed by: BROKERS HUB REALTY, LLC - New
 $415,000Active3 beds 2 baths2,124 sq. ft.
$415,000Active3 beds 2 baths2,124 sq. ft.5831 W Pedro Lane, Laveen, AZ 85339
MLS# 6973171Listed by: HOMESMART - New
 $500,000Active5 beds 2 baths3,307 sq. ft.
$500,000Active5 beds 2 baths3,307 sq. ft.4629 N 111th Lane, Phoenix, AZ 85037
MLS# 6973142Listed by: REALTY OF AMERICA LLC
