2823 N 48th Street, Phoenix, AZ 85008
Local realty services provided by:Better Homes and Gardens Real Estate S.J. Fowler
2823 N 48th Street,Phoenix, AZ 85008
$1,100,000
- 1 Beds
- 1 Baths
- 1,668 sq. ft.
- Single family
- Active
Listed by:tucker blalock
Office:the brokery
MLS#:6851480
Source:ARMLS
Price summary
- Price:$1,100,000
- Price per sq. ft.:$659.47
- Monthly HOA dues:$350
About this home
Welcome to Hightail, Arcadia's first luxury car condo project! With R-5 zoning, these 1,668 sq. ft. units offer a versatile mix of personal warehousing, restricted commercial, and personal living space options. Architecturally designed spaces seamlessly blend flexibility, functionality, and style. Featuring a 24'x48' footprint, soaring 22' ceilings, full envelope insulation, and high standard finish—each space is crafted for efficiency and comfort. Premium features include a 14'x14' insulated overhead door, assigned parking, fire sprinklers, and pre-wired security/Wi-Fi. Elevate your experience with curated upgrades such as epoxy flooring, Bend-Pak car lifts, EV charging, luxury finishes, and smart automation. Gated entrance with private community pickleball court. Perfectly positioned in Arcadia near 48th St & Thomas Rd, with easy access to Old Town Scottsdale, the Camelback Corridor, and Sky Harbor Airport, this is where innovation meets convenience.
Contact an agent
Home facts
- Year built:2025
- Listing ID #:6851480
- Updated:August 19, 2025 at 02:50 PM
Rooms and interior
- Bedrooms:1
- Total bathrooms:1
- Full bathrooms:1
- Living area:1,668 sq. ft.
Heating and cooling
- Heating:Ceiling, Electric
Structure and exterior
- Year built:2025
- Building area:1,668 sq. ft.
- Lot area:0.03 Acres
Schools
- High school:Camelback High School
- Middle school:Pat Tillman Middle School
- Elementary school:Griffith Elementary School
Utilities
- Water:City Water
Finances and disclosures
- Price:$1,100,000
- Price per sq. ft.:$659.47
New listings near 2823 N 48th Street
- New
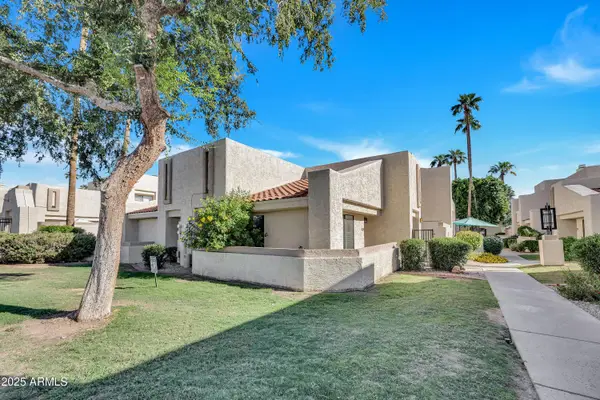 $269,750Active2 beds 1 baths858 sq. ft.
$269,750Active2 beds 1 baths858 sq. ft.748 E Morningside Drive, Phoenix, AZ 85022
MLS# 6924550Listed by: FATHOM REALTY ELITE - New
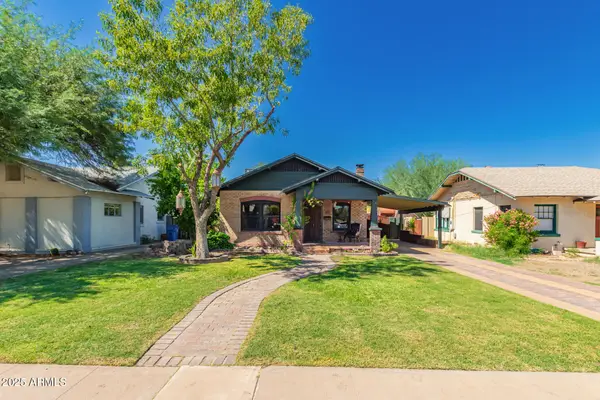 $549,000Active3 beds 2 baths1,273 sq. ft.
$549,000Active3 beds 2 baths1,273 sq. ft.2034 N Mitchell Street, Phoenix, AZ 85006
MLS# 6924579Listed by: EXP REALTY - New
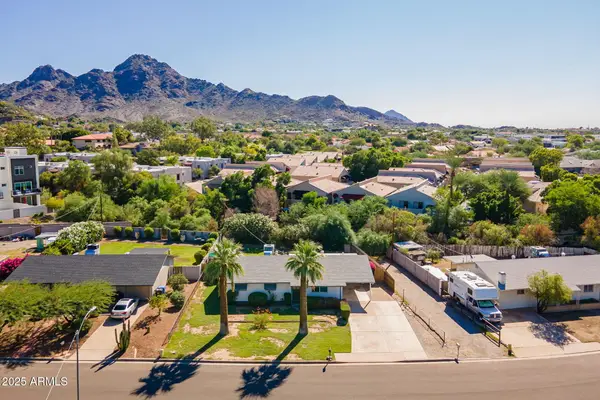 $394,900Active3 beds 2 baths1,204 sq. ft.
$394,900Active3 beds 2 baths1,204 sq. ft.7313 N 16th Place N, Phoenix, AZ 85020
MLS# 6924602Listed by: HOMESMART - New
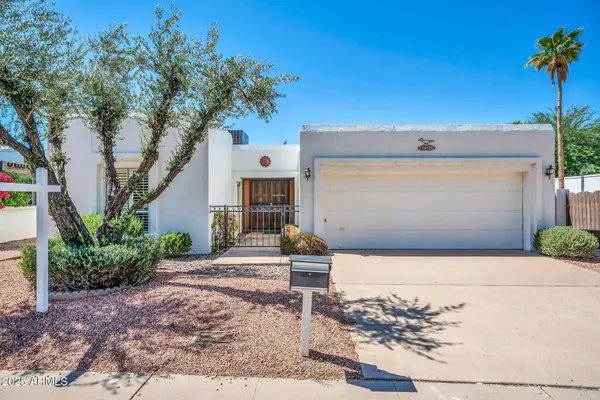 $480,000Active2 beds 2 baths1,589 sq. ft.
$480,000Active2 beds 2 baths1,589 sq. ft.14024 N Burning Tree Place, Phoenix, AZ 85022
MLS# 6924609Listed by: MY HOME GROUP REAL ESTATE - New
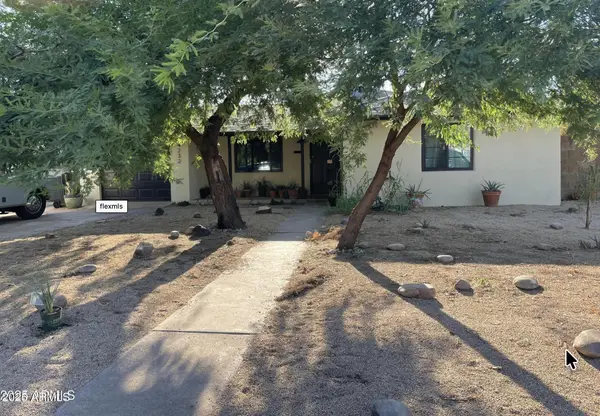 $425,000Active3 beds 2 baths1,518 sq. ft.
$425,000Active3 beds 2 baths1,518 sq. ft.4232 N 15th Drive, Phoenix, AZ 85015
MLS# 6924611Listed by: DELEX REALTY - New
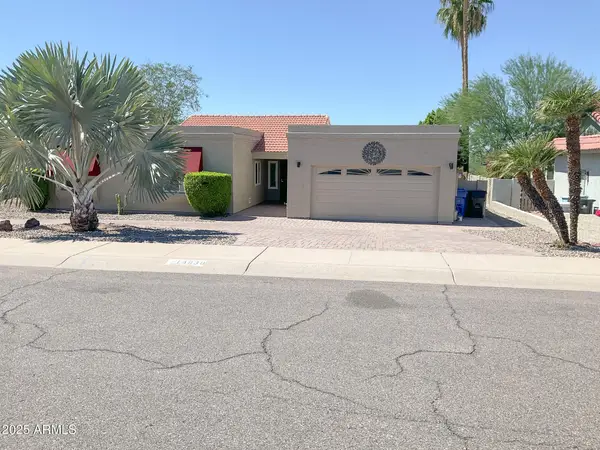 $825,000Active3 beds 2 baths2,154 sq. ft.
$825,000Active3 beds 2 baths2,154 sq. ft.14830 N 10th Street, Phoenix, AZ 85022
MLS# 6924614Listed by: REALTY ONE SCOTTSDALE LLC - New
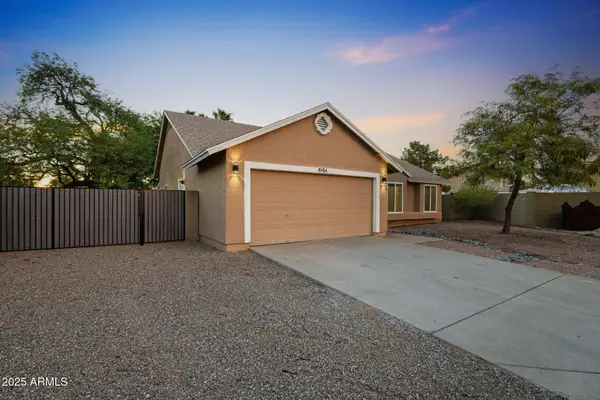 $625,000Active3 beds 2 baths1,548 sq. ft.
$625,000Active3 beds 2 baths1,548 sq. ft.19414 N 7th Way, Phoenix, AZ 85024
MLS# 6924625Listed by: HOMESMART - New
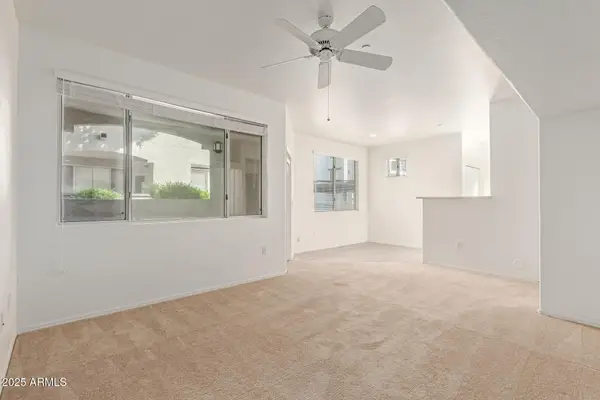 $300,000Active2 beds 2 baths1,178 sq. ft.
$300,000Active2 beds 2 baths1,178 sq. ft.3302 N 7th Street #137, Phoenix, AZ 85014
MLS# 6924627Listed by: REAL BROKER - New
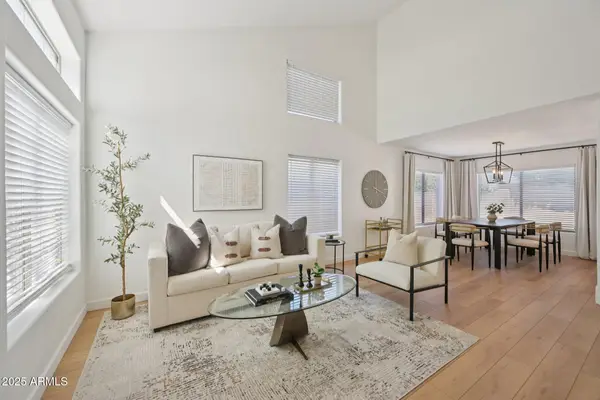 $500,000Active4 beds 3 baths2,035 sq. ft.
$500,000Active4 beds 3 baths2,035 sq. ft.6616 W Prickly Pear Trail, Phoenix, AZ 85083
MLS# 6924634Listed by: COMPASS - New
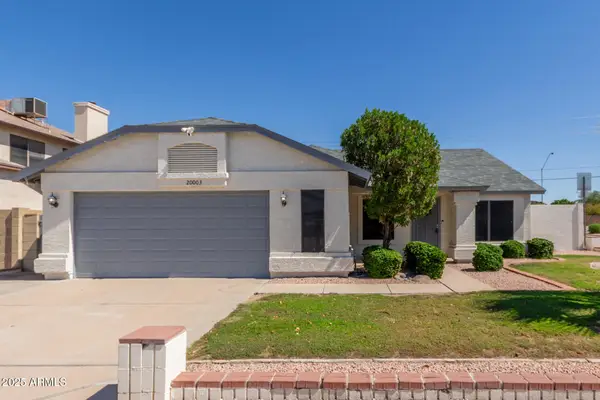 $429,000Active4 beds 2 baths1,818 sq. ft.
$429,000Active4 beds 2 baths1,818 sq. ft.20003 N 43rd Drive, Glendale, AZ 85308
MLS# 6924636Listed by: WEST USA REALTY
