2826 E Tracy Lane #1, Phoenix, AZ 85032
Local realty services provided by:Better Homes and Gardens Real Estate S.J. Fowler
2826 E Tracy Lane #1,Phoenix, AZ 85032
$270,000
- 2 Beds
- 3 Baths
- 1,254 sq. ft.
- Townhouse
- Active
Listed by:donna cilley
Office:realty executives arizona territory
MLS#:6915415
Source:ARMLS
Price summary
- Price:$270,000
- Price per sq. ft.:$215.31
- Monthly HOA dues:$270
About this home
End-unit living just got better with this beauty featuring two primary suites and a 2-car garage! Inside, a generous living room flows with a neutral palette and easy-care tile floors. The kitchen shines with granite counters, stainless steel appliances, ample prep space, and track lighting that sets the mood. Each bedroom enjoys its own private bath, plus there's a handy half bath on the main floor for guests. Toss laundry in with ease thanks to the inside laundry room Outside, sip your favorite drink on the private patio, or take advantage of the community pool and more. Energy savings are a plus with a solar lease, and commuting is a breeze with quick access to the 101 and 51. Hot water heater replaced in 2021. Newer washer and dryer. Remodeled kitchen in 2021. A rare find! Come and experience its charm for yourself!
Contact an agent
Home facts
- Year built:2007
- Listing ID #:6915415
- Updated:October 25, 2025 at 03:09 PM
Rooms and interior
- Bedrooms:2
- Total bathrooms:3
- Full bathrooms:2
- Half bathrooms:1
- Living area:1,254 sq. ft.
Heating and cooling
- Heating:Electric
Structure and exterior
- Year built:2007
- Building area:1,254 sq. ft.
- Lot area:0.03 Acres
Schools
- High school:North Canyon High School
- Middle school:Greenway Middle School
- Elementary school:Palomino Primary School
Utilities
- Water:City Water
Finances and disclosures
- Price:$270,000
- Price per sq. ft.:$215.31
- Tax amount:$444 (2024)
New listings near 2826 E Tracy Lane #1
- New
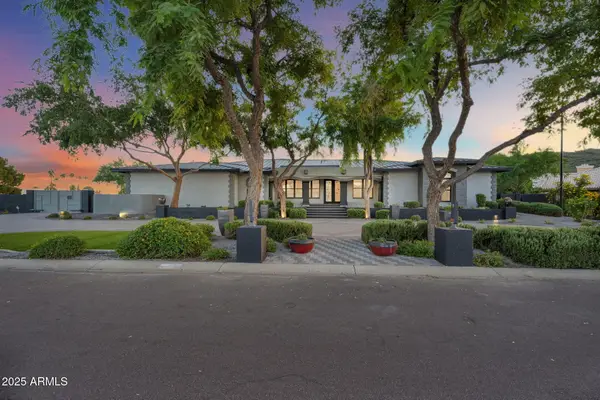 $3,000,000Active9 beds 8 baths10,548 sq. ft.
$3,000,000Active9 beds 8 baths10,548 sq. ft.5509 W Soft Wind Drive, Glendale, AZ 85310
MLS# 6938542Listed by: SERHANT. - New
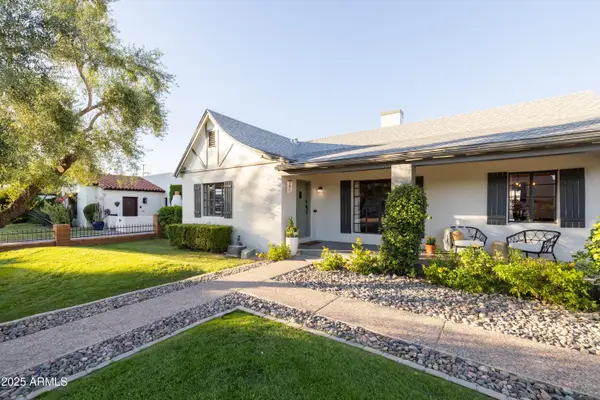 $699,999Active3 beds 1 baths1,502 sq. ft.
$699,999Active3 beds 1 baths1,502 sq. ft.126 W Coronado Road, Phoenix, AZ 85003
MLS# 6938545Listed by: HOMESMART - New
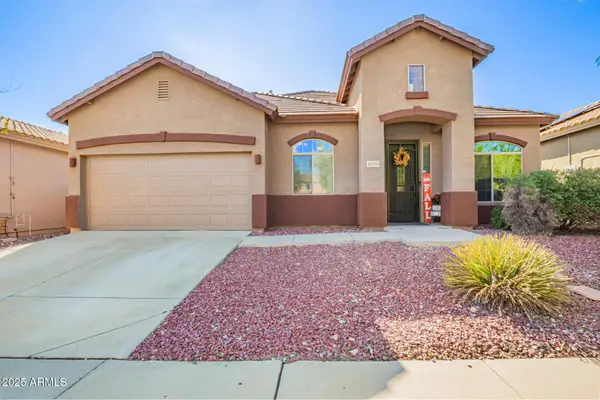 $544,900Active4 beds 2 baths2,161 sq. ft.
$544,900Active4 beds 2 baths2,161 sq. ft.42044 N 44th Drive, Phoenix, AZ 85086
MLS# 6938550Listed by: WEST USA REALTY - New
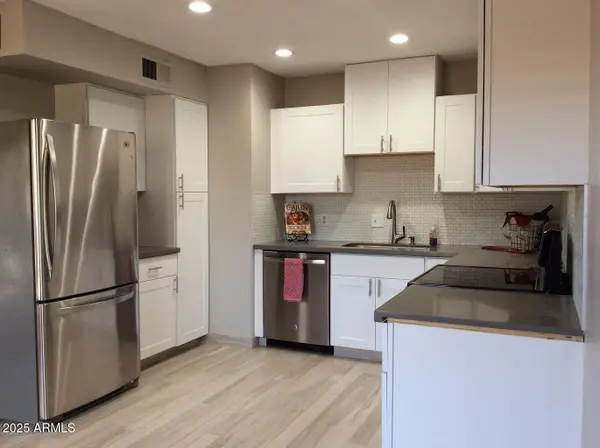 $369,990Active2 beds 3 baths1,152 sq. ft.
$369,990Active2 beds 3 baths1,152 sq. ft.1012 E Highland Avenue, Phoenix, AZ 85014
MLS# 6938526Listed by: HOMESMART - New
 $203,000Active2 beds 2 baths1,044 sq. ft.
$203,000Active2 beds 2 baths1,044 sq. ft.3416 N 44th Street #15, Phoenix, AZ 85018
MLS# 6938499Listed by: REALTY ONE GROUP - New
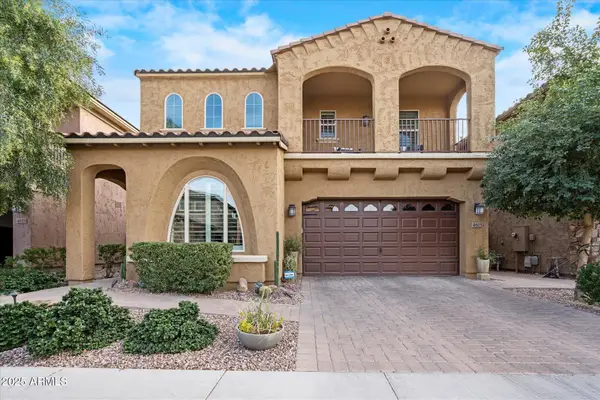 $1,230,000Active4 beds 4 baths3,706 sq. ft.
$1,230,000Active4 beds 4 baths3,706 sq. ft.4615 E Navigator Lane, Phoenix, AZ 85050
MLS# 6938472Listed by: COMPASS - New
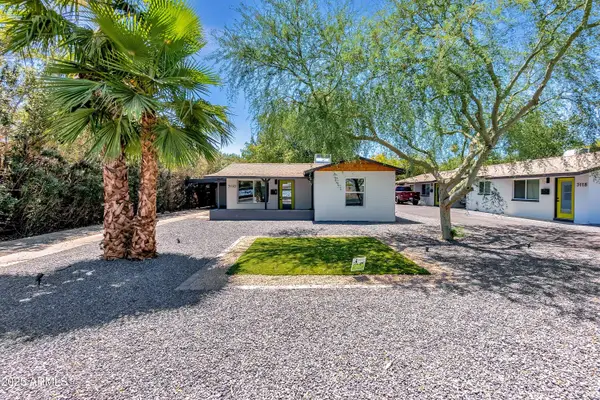 $2,195,000Active-- beds -- baths
$2,195,000Active-- beds -- baths3110 N 39th Street, Phoenix, AZ 85018
MLS# 6938319Listed by: GRIGG'S GROUP POWERED BY THE ALTMAN BROTHERS - New
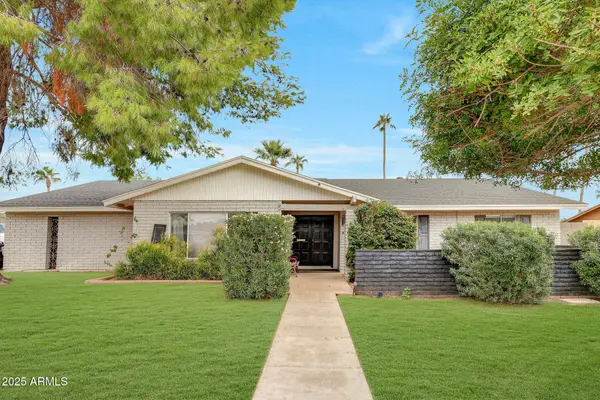 $625,000Active4 beds 2 baths1,718 sq. ft.
$625,000Active4 beds 2 baths1,718 sq. ft.2802 E Cheryl Drive, Phoenix, AZ 85028
MLS# 6938324Listed by: COMPASS - New
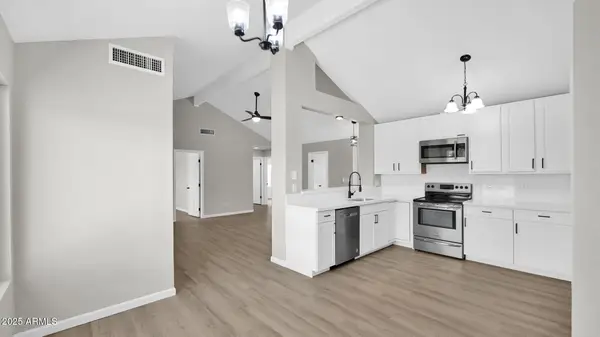 $399,900Active3 beds 2 baths1,066 sq. ft.
$399,900Active3 beds 2 baths1,066 sq. ft.2234 W Mohawk Lane, Phoenix, AZ 85027
MLS# 6938337Listed by: HOMESMART - New
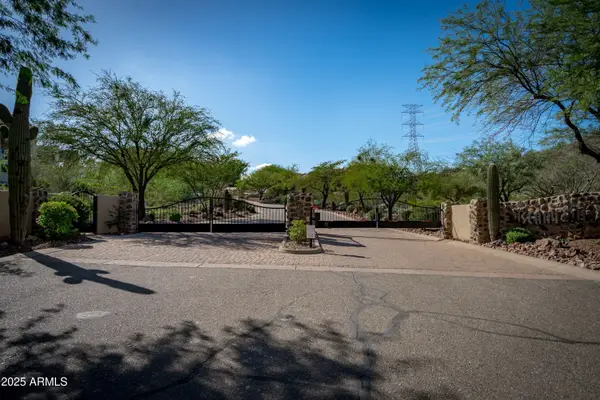 $299,900Active0.52 Acres
$299,900Active0.52 Acres24219 N 62nd Drive #21, Glendale, AZ 85310
MLS# 6938345Listed by: EXP REALTY
