2831 E Waltann Lane #1, Phoenix, AZ 85032
Local realty services provided by:Better Homes and Gardens Real Estate BloomTree Realty
2831 E Waltann Lane #1,Phoenix, AZ 85032
$229,500
- 2 Beds
- 2 Baths
- 870 sq. ft.
- Townhouse
- Active
Listed by: william thomas sette
Office: homesmart
MLS#:6881131
Source:ARMLS
Price summary
- Price:$229,500
- Price per sq. ft.:$263.79
- Monthly HOA dues:$260
About this home
Popular Central North Valley Location, between the 51 and 101 parkways. This Pet Friendly Townhome is as close as you can get to living in a single family home. This one of a kind unit has three exposed sides and only one shared attached side; large windows on three sides which allows bright sunshine to billow into the home and brighten your days, along with wonderful outside views of grassy surroundings--Truly remarkable condo living. It's as if you are in a private home instead of surrounded by a complex of buildings. Front door faces North with 100 ft. of grassy lawn, a walkway leading to a small picnic covered portico and then to the street with plenty of parking for guests. It's like your own private front yard. If you are in the market for a condo, this is the one to see Adding to the aesthetic value of this property is a recently installed 3 ton TRANE HVAC unit which grants the new condo owner 12 years of trouble free operation and maintenance. Along with a new air-conditioner is a brand new washing machine with a newly plumbed copper line. And painting won't be necessary as the bedrooms and kitchen have been freshened up with a fresh new coat of paint. As far as condos go, this unit won't last due to it's location in the valley and in the neighborhood, as well as its proximity within the condo complex. And if you have kids, the Paradise Valley Unified School district has some of the best schools in the Phoenix/Scottsdale area. No doubt, this amazing condo will give you years of wonderful living for you and your family.
Contact an agent
Home facts
- Year built:1983
- Listing ID #:6881131
- Updated:November 10, 2025 at 04:28 PM
Rooms and interior
- Bedrooms:2
- Total bathrooms:2
- Full bathrooms:1
- Half bathrooms:1
- Living area:870 sq. ft.
Heating and cooling
- Cooling:Programmable Thermostat
- Heating:Electric
Structure and exterior
- Year built:1983
- Building area:870 sq. ft.
- Lot area:0.01 Acres
Schools
- High school:Paradise Valley High School
- Middle school:Greenway Middle School
- Elementary school:Palomino Primary School
Utilities
- Water:City Water
Finances and disclosures
- Price:$229,500
- Price per sq. ft.:$263.79
- Tax amount:$381 (2024)
New listings near 2831 E Waltann Lane #1
- New
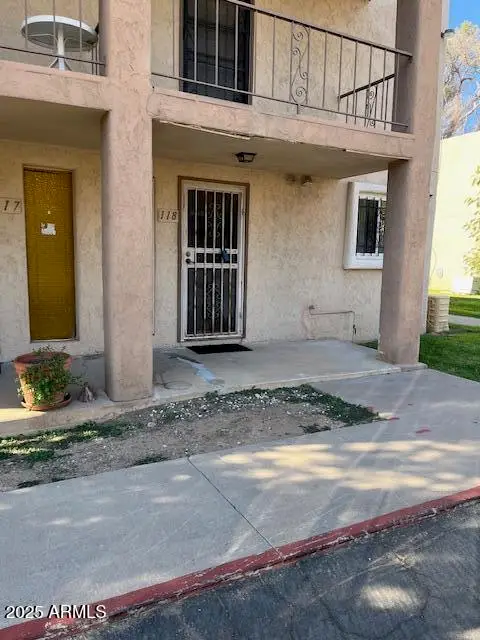 $120,000Active1 beds 2 baths836 sq. ft.
$120,000Active1 beds 2 baths836 sq. ft.7126 N 19th Avenue #118, Phoenix, AZ 85021
MLS# 6945133Listed by: HOMESMART - New
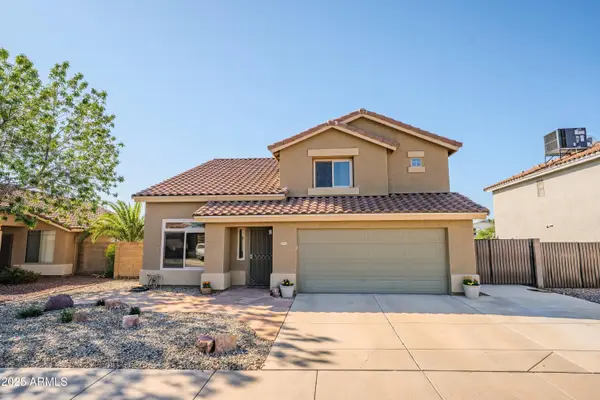 $483,999Active3 beds 2 baths1,967 sq. ft.
$483,999Active3 beds 2 baths1,967 sq. ft.3545 W Mariposa Grande --, Glendale, AZ 85310
MLS# 6945125Listed by: BERKSHIRE HATHAWAY HOMESERVICES ARIZONA PROPERTIES - New
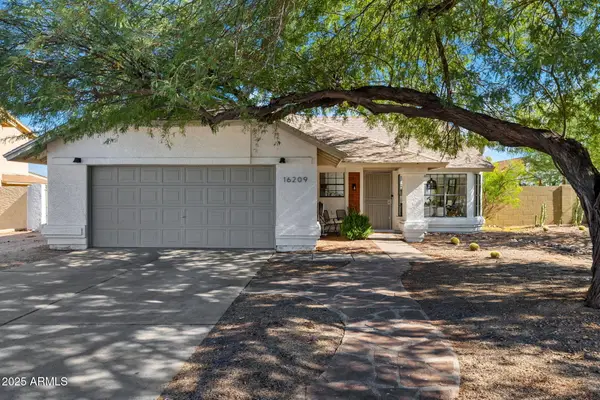 $475,000Active3 beds 2 baths1,266 sq. ft.
$475,000Active3 beds 2 baths1,266 sq. ft.16209 N 16th Street, Phoenix, AZ 85022
MLS# 6945117Listed by: COLDWELL BANKER REALTY - New
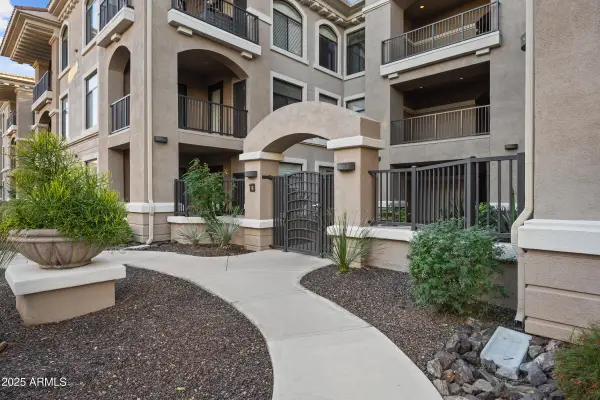 $419,900Active2 beds 2 baths1,147 sq. ft.
$419,900Active2 beds 2 baths1,147 sq. ft.11640 N Tatum Boulevard #1082, Phoenix, AZ 85028
MLS# 6945065Listed by: MY HOME GROUP REAL ESTATE - New
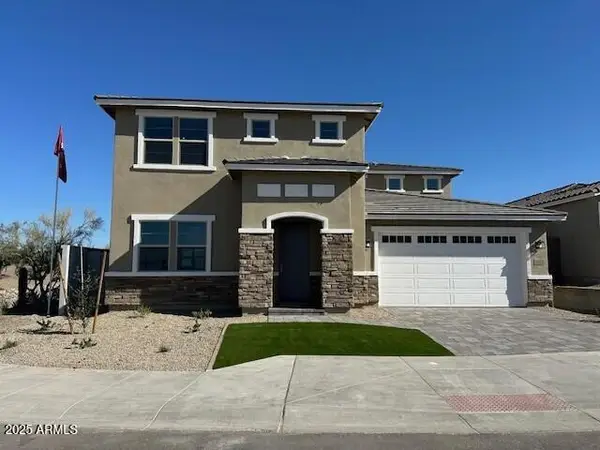 $720,658Active4 beds 4 baths2,863 sq. ft.
$720,658Active4 beds 4 baths2,863 sq. ft.10223 S 20th Lane, Phoenix, AZ 85041
MLS# 6945072Listed by: BEAZER HOMES - New
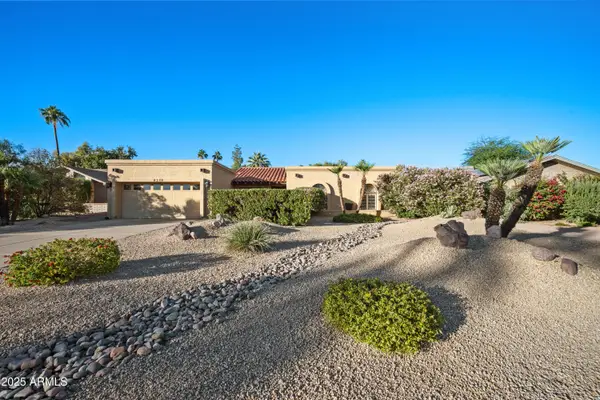 $670,000Active3 beds 2 baths1,842 sq. ft.
$670,000Active3 beds 2 baths1,842 sq. ft.4324 E Ludlow Drive, Phoenix, AZ 85032
MLS# 6944574Listed by: REAL BROKER - New
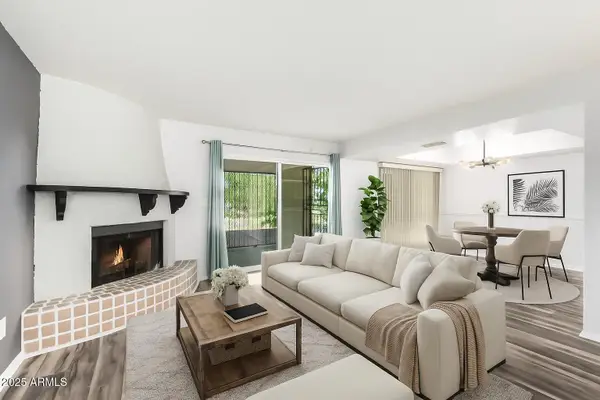 $242,000Active2 beds 2 baths1,282 sq. ft.
$242,000Active2 beds 2 baths1,282 sq. ft.8344 N 21st Drive #I105, Phoenix, AZ 85021
MLS# 6945049Listed by: EXP REALTY - New
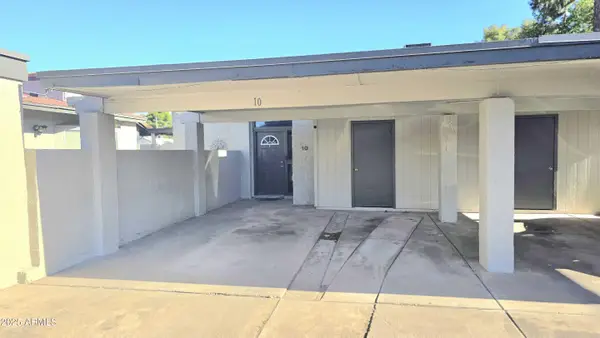 $260,000Active2 beds 2 baths1,055 sq. ft.
$260,000Active2 beds 2 baths1,055 sq. ft.2506 W Caribbean Lane #10, Phoenix, AZ 85023
MLS# 6945018Listed by: EMG REAL ESTATE - New
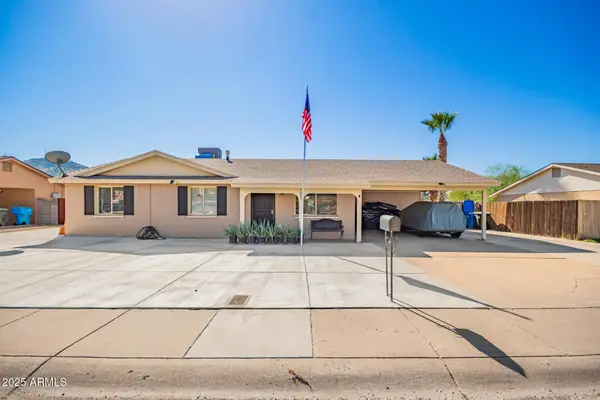 $379,999Active3 beds 2 baths1,280 sq. ft.
$379,999Active3 beds 2 baths1,280 sq. ft.1645 W Thunderbird Road, Phoenix, AZ 85023
MLS# 6945023Listed by: AZ DREAM HOMES - New
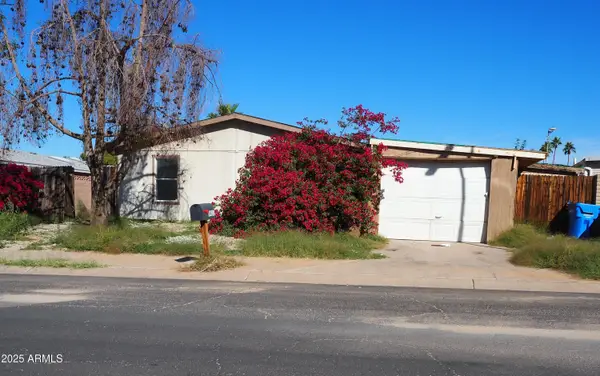 $229,800Active3 beds 2 baths1,001 sq. ft.
$229,800Active3 beds 2 baths1,001 sq. ft.7411 S 43rd Place, Phoenix, AZ 85042
MLS# 6944998Listed by: AT AMERICA REALTY
