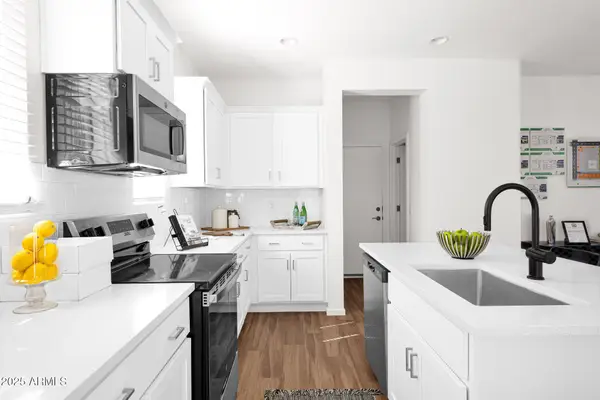2909 W Bowker Street, Phoenix, AZ 85041
Local realty services provided by:Better Homes and Gardens Real Estate S.J. Fowler
2909 W Bowker Street,Phoenix, AZ 85041
$449,000
- 4 Beds
- 3 Baths
- 2,315 sq. ft.
- Single family
- Active
Listed by: jessie saavedra
Office: homesmart
MLS#:6863146
Source:ARMLS
Price summary
- Price:$449,000
- Price per sq. ft.:$193.95
- Monthly HOA dues:$82
About this home
As you walk into this charming 4-bedroom, 3-bathroom property you will see beaming high ceilings in formal living and dining area. Some great features are the upstairs loft, RV gate and pool! This is a spacious floor plan has a nice open kitchen and family room making it perfect for entertaining or simple family living. An added bonus is a convenient downstairs bedroom and full bath, perfect for guests, in-laws, or a private home office. Upstairs, you'll find three additional bedrooms including a nice a master suite with good closet space and a custom walk-in shower. The additional bedrooms all have walk- in closets! As you step into the backyard you will see artificial turf for easy maintenance and inviting pool. Another nice upgrade is the poured concrete slab 11 x 20 ft on RV side leading into backyard for plenty of parking space big enough to fit 4 extra cars or toys. This home is minutes away from all the restaurants and shopping of Laveen Village Marketplace and close access to all major freeway like I-17, I-10, or the new loop 202 and close to Phoenix Sky Harbor Airport, as well as our great Downtown Phoenix! Buyer to verify all facts/figures.
Contact an agent
Home facts
- Year built:2006
- Listing ID #:6863146
- Updated:November 14, 2025 at 11:12 PM
Rooms and interior
- Bedrooms:4
- Total bathrooms:3
- Full bathrooms:3
- Living area:2,315 sq. ft.
Heating and cooling
- Heating:Electric
Structure and exterior
- Year built:2006
- Building area:2,315 sq. ft.
- Lot area:0.14 Acres
Schools
- High school:Cesar Chavez High School
- Middle school:Bernard Black Elementary School
- Elementary school:Bernard Black Elementary School
Utilities
- Water:City Water
Finances and disclosures
- Price:$449,000
- Price per sq. ft.:$193.95
- Tax amount:$2,124 (2024)
New listings near 2909 W Bowker Street
- New
 $485,500Active4 beds 2 baths2,018 sq. ft.
$485,500Active4 beds 2 baths2,018 sq. ft.3473 E Crocus Drive, Phoenix, AZ 85032
MLS# 6947612Listed by: GENTRY REAL ESTATE - New
 $199,500Active2 beds 3 baths1,268 sq. ft.
$199,500Active2 beds 3 baths1,268 sq. ft.3228 W Glendale Avenue W #146, Phoenix, AZ 85051
MLS# 6947613Listed by: RENTERS WAREHOUSE ARIZONA, LLC - New
 $494,990Active4 beds 3 baths2,222 sq. ft.
$494,990Active4 beds 3 baths2,222 sq. ft.9615 W Tamarisk Avenue, Tolleson, AZ 85353
MLS# 6947615Listed by: COMPASS - New
 $675,000Active3 beds 2 baths1,844 sq. ft.
$675,000Active3 beds 2 baths1,844 sq. ft.3901 N 19th Street, Phoenix, AZ 85016
MLS# 6947616Listed by: COMPASS - New
 $329,999Active3 beds 2 baths1,118 sq. ft.
$329,999Active3 beds 2 baths1,118 sq. ft.3137 W Turney Avenue, Phoenix, AZ 85017
MLS# 6947621Listed by: AIG REALTY LLC - New
 $415,000Active2 beds 2 baths1,135 sq. ft.
$415,000Active2 beds 2 baths1,135 sq. ft.4201 E Camelback Road #14, Phoenix, AZ 85018
MLS# 6947622Listed by: COMPASS - New
 $439,900Active3 beds 2 baths2,208 sq. ft.
$439,900Active3 beds 2 baths2,208 sq. ft.5409 W Pleasant Lane, Laveen, AZ 85339
MLS# 6947624Listed by: ACQUIRE REALTY - New
 $375,000Active3 beds 2 baths1,437 sq. ft.
$375,000Active3 beds 2 baths1,437 sq. ft.3208 W Juniper Avenue, Phoenix, AZ 85053
MLS# 6946816Listed by: MY HOME GROUP REAL ESTATE - New
 $195,000Active2 beds 2 baths1,056 sq. ft.
$195,000Active2 beds 2 baths1,056 sq. ft.10411 N 11th Avenue #3, Phoenix, AZ 85021
MLS# 6947175Listed by: SUPERLATIVE REALTY  $541,571Active3 beds 3 baths1,323 sq. ft.
$541,571Active3 beds 3 baths1,323 sq. ft.16875 N 12th Street, Phoenix, AZ 85022
MLS# 6903603Listed by: CAMBRIDGE PROPERTIES
