2926 E Corrine Drive, Phoenix, AZ 85032
Local realty services provided by:Better Homes and Gardens Real Estate S.J. Fowler
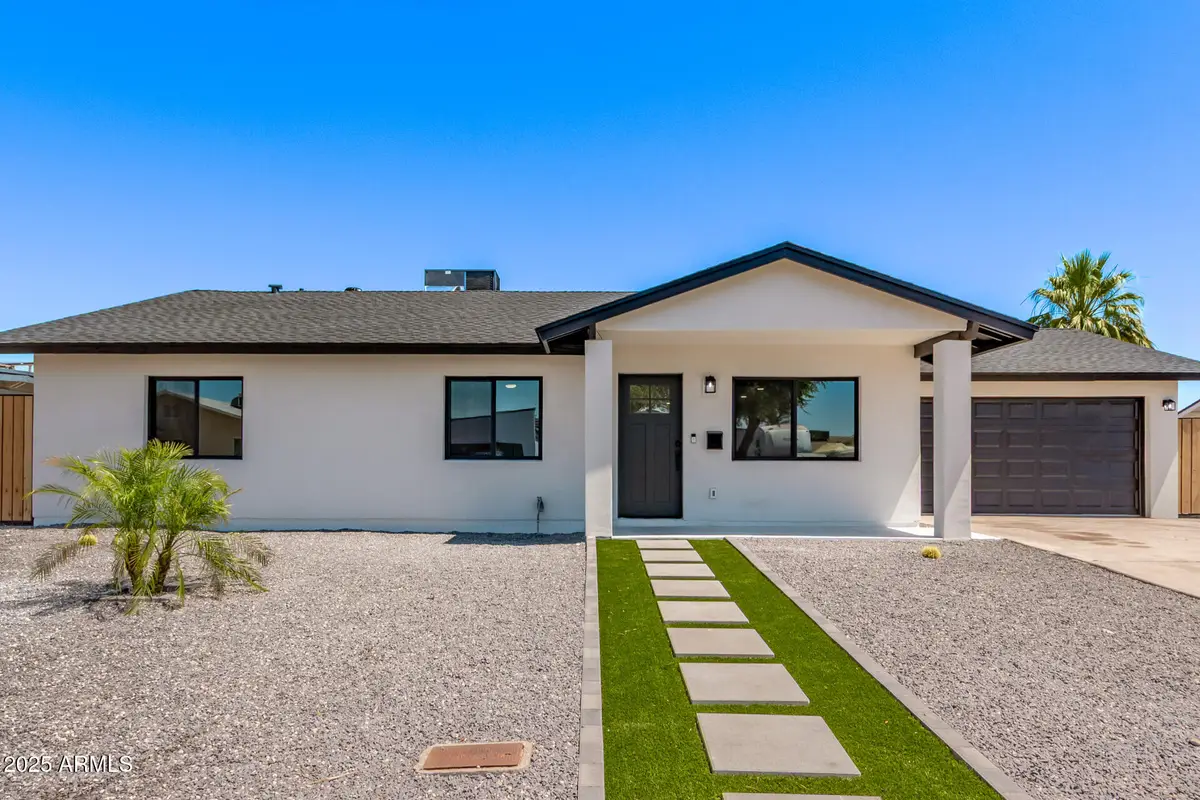
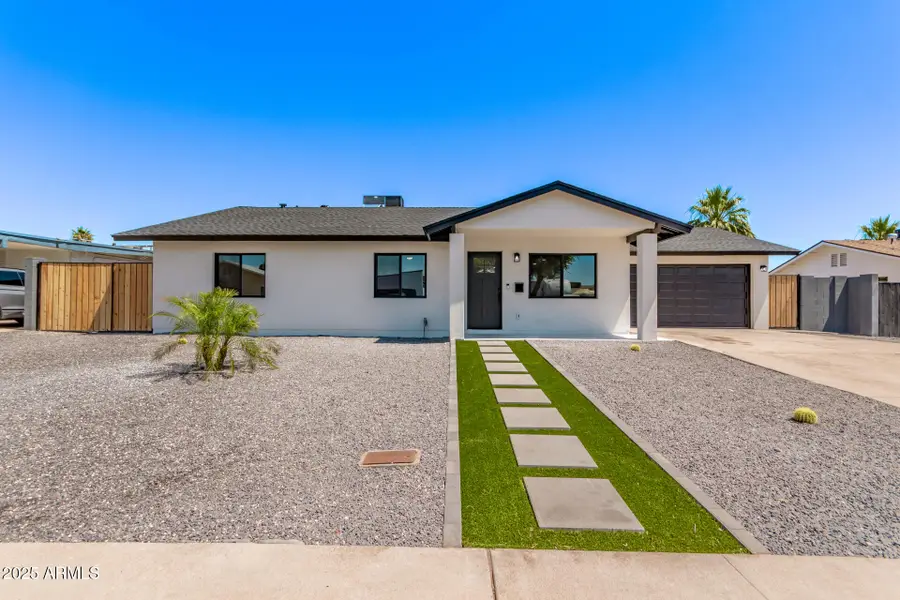
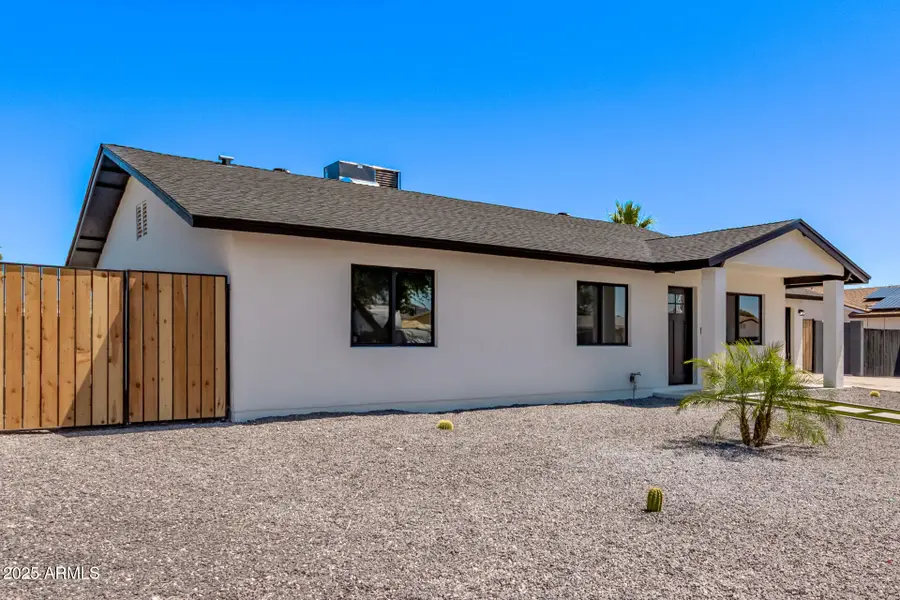
2926 E Corrine Drive,Phoenix, AZ 85032
$624,000
- 3 Beds
- 2 Baths
- 1,644 sq. ft.
- Single family
- Active
Listed by:steve koehler602-791-3882
Office:success property brokers
MLS#:6863326
Source:ARMLS
Price summary
- Price:$624,000
- Price per sq. ft.:$379.56
About this home
Step into a world of modern comfort and style in this stunningly renovated home, perfectly situated in a vibrant North Phoenix neighborhood with quick access to the 51. This residence has been thoughtfully transformed. Complete Transformation: Enjoy peace of mind that comes with a full renovation, including new windows, electric with 200 amp service, new plumbing system, new A/C forced air system to include new duct work, new roof May 2025, exterior new synthetic stucco and many other upgrades. Gourmet kitchen: New soft close cabinets, quartz countertops to include a large island with waterfalls, new stainless appliance package. Stylish Bathrooms: Newly redesigned bathrooms to include large walk in shower, double sinks, modern fixtures and elegant tile.
Fresh Finishes Throughout: New flooring, new drywall with smooth finish, fresh paint, updated lighting fixtures and ceiling fans in all rooms.
Spacious Layout: Comfortable and functional floor plan
Outdoor: Beautiful new landscape to include paver patio, turf and new stone.
Contact an agent
Home facts
- Year built:1971
- Listing Id #:6863326
- Updated:July 25, 2025 at 02:56 PM
Rooms and interior
- Bedrooms:3
- Total bathrooms:2
- Full bathrooms:2
- Living area:1,644 sq. ft.
Heating and cooling
- Heating:Electric
Structure and exterior
- Year built:1971
- Building area:1,644 sq. ft.
- Lot area:0.18 Acres
Schools
- High school:Shadow Mountain High School
- Middle school:Shea Middle School
- Elementary school:Larkspur Elementary School
Utilities
- Water:City Water
- Sewer:Sewer in & Connected
Finances and disclosures
- Price:$624,000
- Price per sq. ft.:$379.56
- Tax amount:$1,561 (2024)
New listings near 2926 E Corrine Drive
- New
 $589,000Active3 beds 3 baths2,029 sq. ft.
$589,000Active3 beds 3 baths2,029 sq. ft.3547 E Windmere Drive, Phoenix, AZ 85048
MLS# 6905794Listed by: MY HOME GROUP REAL ESTATE - New
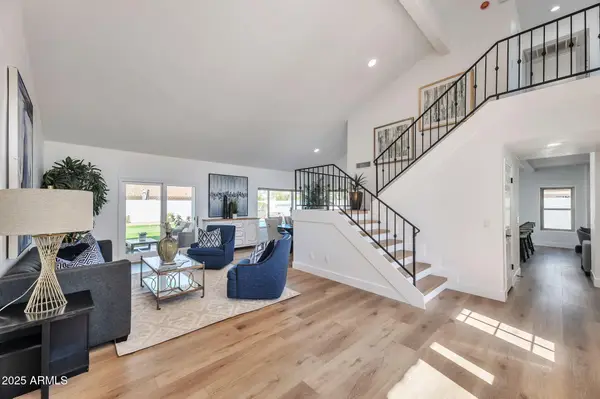 $1,250,000Active3 beds 3 baths2,434 sq. ft.
$1,250,000Active3 beds 3 baths2,434 sq. ft.17408 N 57th Street, Scottsdale, AZ 85254
MLS# 6905805Listed by: GENTRY REAL ESTATE - New
 $950,000Active3 beds 2 baths2,036 sq. ft.
$950,000Active3 beds 2 baths2,036 sq. ft.2202 E Belmont Avenue, Phoenix, AZ 85020
MLS# 6905818Listed by: COMPASS - New
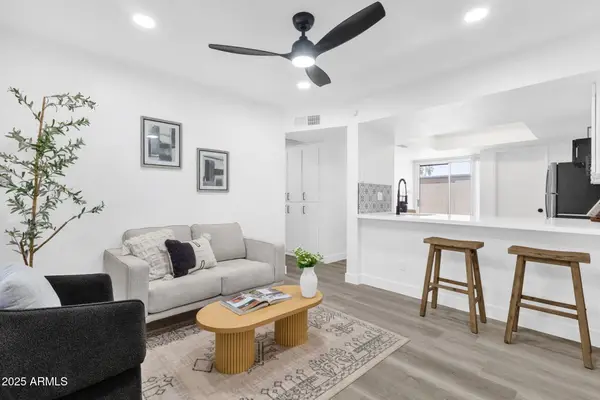 $239,000Active2 beds 2 baths817 sq. ft.
$239,000Active2 beds 2 baths817 sq. ft.19601 N 7th Street N #1032, Phoenix, AZ 85024
MLS# 6905822Listed by: HOMESMART - New
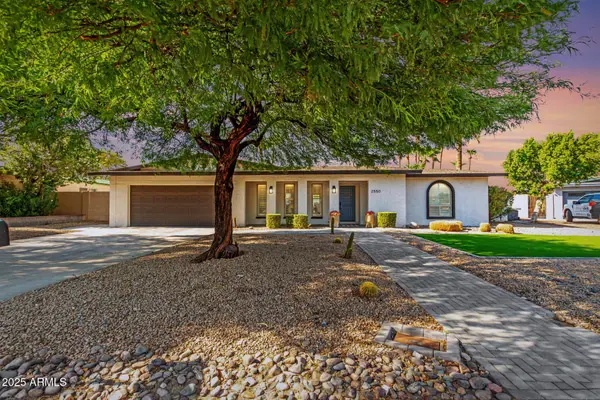 $850,000Active4 beds 2 baths2,097 sq. ft.
$850,000Active4 beds 2 baths2,097 sq. ft.2550 E Sahuaro Drive, Phoenix, AZ 85028
MLS# 6905826Listed by: KELLER WILLIAMS REALTY EAST VALLEY - New
 $439,000Active3 beds 2 baths1,570 sq. ft.
$439,000Active3 beds 2 baths1,570 sq. ft.2303 E Taro Lane, Phoenix, AZ 85024
MLS# 6905701Listed by: HOMESMART - New
 $779,900Active2 beds 3 baths1,839 sq. ft.
$779,900Active2 beds 3 baths1,839 sq. ft.22435 N 53rd Street, Phoenix, AZ 85054
MLS# 6905712Listed by: REALTY ONE GROUP - New
 $980,000Active-- beds -- baths
$980,000Active-- beds -- baths610 E San Juan Avenue, Phoenix, AZ 85012
MLS# 6905741Listed by: VALOR HOME GROUP - New
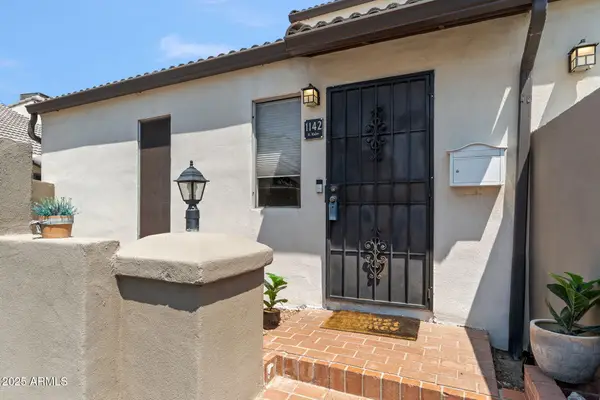 $349,900Active3 beds 2 baths1,196 sq. ft.
$349,900Active3 beds 2 baths1,196 sq. ft.1142 E Kaler Drive, Phoenix, AZ 85020
MLS# 6905764Listed by: COMPASS - New
 $314,000Active2 beds 3 baths1,030 sq. ft.
$314,000Active2 beds 3 baths1,030 sq. ft.2150 W Alameda Road #1390, Phoenix, AZ 85085
MLS# 6905768Listed by: HOMESMART
