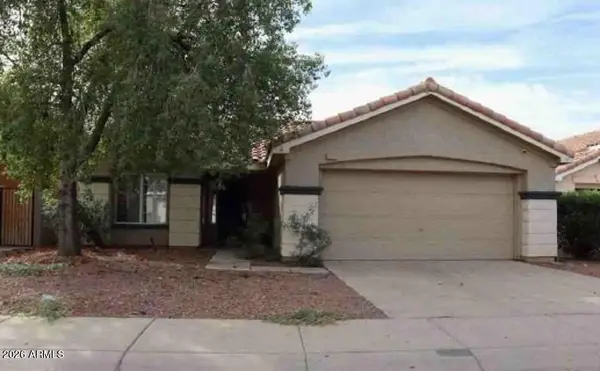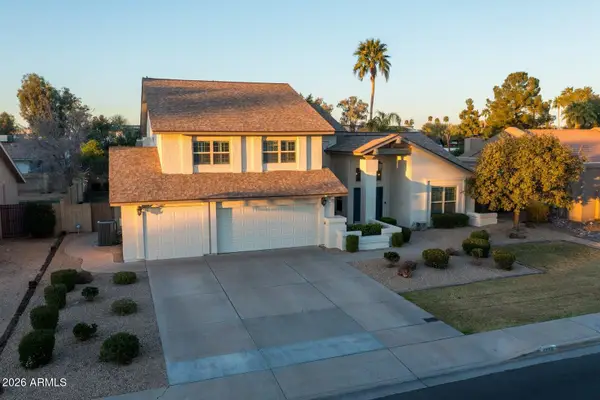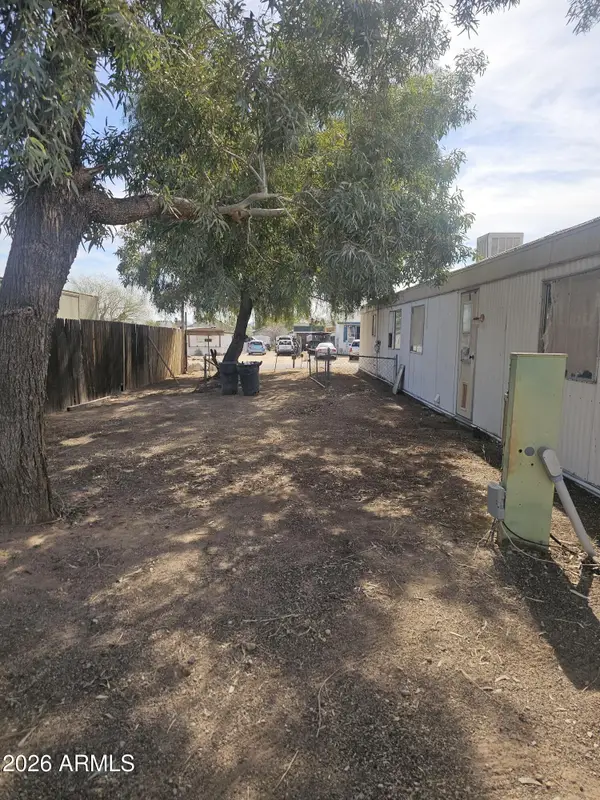2929 W Yorkshire Drive #1102, Phoenix, AZ 85027
Local realty services provided by:Better Homes and Gardens Real Estate BloomTree Realty
2929 W Yorkshire Drive #1102,Phoenix, AZ 85027
$317,000
- 3 Beds
- 2 Baths
- 1,215 sq. ft.
- Condominium
- Pending
Listed by: jaime fernandez, miki nakajima
Office: russ lyon sotheby's international realty
MLS#:6915665
Source:ARMLS
Price summary
- Price:$317,000
- Price per sq. ft.:$260.91
- Monthly HOA dues:$392
About this home
INVESTOR ALERT: SHORT-TERM RENTAL ALLOWED! Premium end-unit 3-bedroom 2-bathroom condo with RARE DETACHED GARAGE in gated Springs at Yorkshire Phoenix. This 1,215 sq ft ground-floor corner unit has NO UPSTAIRS NEIGHBORS and only ONE shared wall for maximum privacy.
PRIME LOCATION: Walk to Costco (2 minutes), In-N-Out, shopping. Direct access I-17 and Loop 101. Phoenix Sky Harbor Airport 22 miles. Perfect Airbnb/VRBO investment near Deer Valley business corridor.
RESORT AMENITIES: Three pools, two spas, fitness center, sauna, clubhouse with movie theater, gated security. HOA covers water, sewer, trash, exterior maintenance, roof.
SPECIAL FINANCING AVAILABLE: 1% Flex Credit to be applied towards closing costs or rate buydown, offered by preferred lender for qualified buyers. FEATURES: Granite counters, stainless appliances, fireplace, vaulted ceilings, private patio, in-unit washer/dryer hookups, covered parking PLUS garage, storage unit. Pet-friendly community.
KEYWORDS: Phoenix condo for sale, investment property Arizona, Airbnb allowed Phoenix, short-term rental condo, Springs Yorkshire, Deer Valley, North Phoenix, garage included, end unit, ground floor, no stairs, handicap accessible, resort-style living, gated community, Costco nearby, freeway access, mountain views, pool, spa, gym included.
Contact an agent
Home facts
- Year built:1999
- Listing ID #:6915665
- Updated:February 10, 2026 at 04:06 PM
Rooms and interior
- Bedrooms:3
- Total bathrooms:2
- Full bathrooms:2
- Living area:1,215 sq. ft.
Heating and cooling
- Heating:Natural Gas
Structure and exterior
- Year built:1999
- Building area:1,215 sq. ft.
- Lot area:0.03 Acres
Schools
- High school:Barry Goldwater High School
- Middle school:Deer Valley Middle School
- Elementary school:Park Meadows Elementary School
Utilities
- Water:City Water
Finances and disclosures
- Price:$317,000
- Price per sq. ft.:$260.91
- Tax amount:$818 (2024)
New listings near 2929 W Yorkshire Drive #1102
- New
 $409,900Active3 beds 2 baths1,271 sq. ft.
$409,900Active3 beds 2 baths1,271 sq. ft.3039 N 38th Street #11, Phoenix, AZ 85018
MLS# 6983031Listed by: MAIN STREET GROUP - New
 $269,800Active3 beds 2 baths1,189 sq. ft.
$269,800Active3 beds 2 baths1,189 sq. ft.9973 W Mackenzie Drive, Phoenix, AZ 85037
MLS# 6983053Listed by: LEGION REALTY - New
 $387,500Active4 beds 2 baths1,845 sq. ft.
$387,500Active4 beds 2 baths1,845 sq. ft.11255 W Roma Avenue, Phoenix, AZ 85037
MLS# 6983080Listed by: RE/MAX DESERT SHOWCASE - New
 $144,000Active-- beds -- baths840 sq. ft.
$144,000Active-- beds -- baths840 sq. ft.3708 W Lone Cactus Drive, Glendale, AZ 85308
MLS# 6983084Listed by: REALTY ONE GROUP - New
 $1,350,000Active3 beds 3 baths2,470 sq. ft.
$1,350,000Active3 beds 3 baths2,470 sq. ft.2948 E Crest Lane, Phoenix, AZ 85050
MLS# 6983091Listed by: SENW - New
 $1,050,000Active5 beds 4 baths3,343 sq. ft.
$1,050,000Active5 beds 4 baths3,343 sq. ft.4658 E Kings Avenue, Phoenix, AZ 85032
MLS# 6982964Listed by: RUSS LYON SOTHEBY'S INTERNATIONAL REALTY - New
 $275,000Active2 beds 2 baths1,013 sq. ft.
$275,000Active2 beds 2 baths1,013 sq. ft.750 E Northern Avenue #1041, Phoenix, AZ 85020
MLS# 6982991Listed by: REALTY ONE GROUP - New
 $775,000Active4 beds 2 baths2,000 sq. ft.
$775,000Active4 beds 2 baths2,000 sq. ft.4128 N 3rd Avenue, Phoenix, AZ 85013
MLS# 6982997Listed by: REAL BROKER - New
 $949,900Active3 beds 4 baths2,428 sq. ft.
$949,900Active3 beds 4 baths2,428 sq. ft.123 W Holcomb Lane, Phoenix, AZ 85003
MLS# 6983020Listed by: INTEGRITY ALL STARS - New
 $144,000Active0.23 Acres
$144,000Active0.23 Acres3708 W Lone Cactus Drive, Glendale, AZ 85308
MLS# 6983022Listed by: REALTY ONE GROUP

