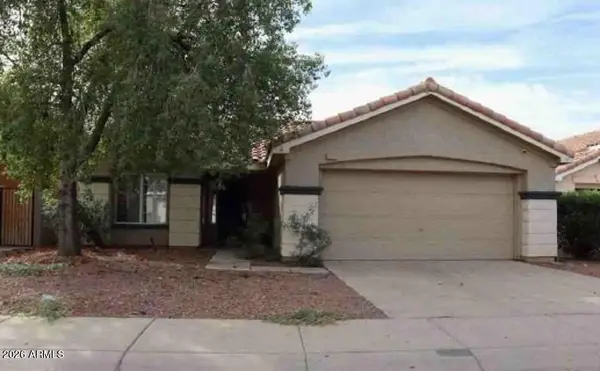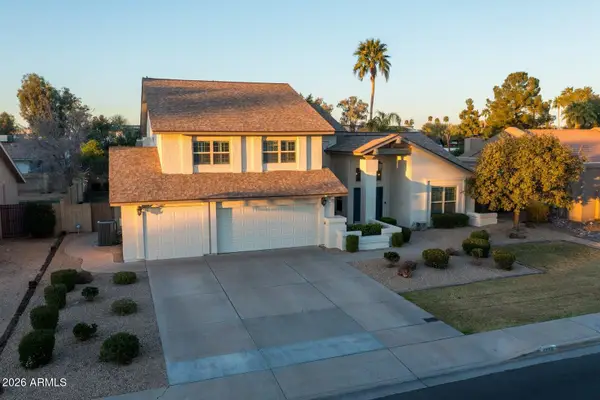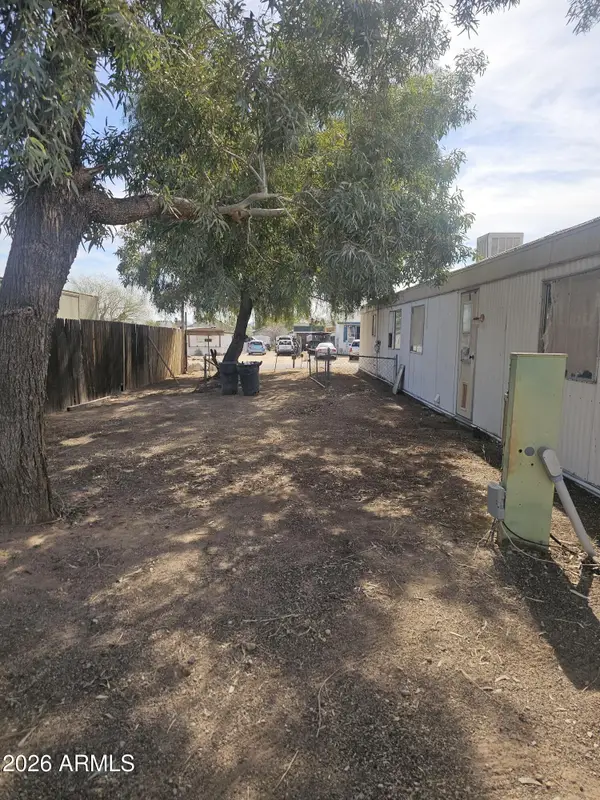2945 N 19th Avenue #67, Phoenix, AZ 85015
Local realty services provided by:Better Homes and Gardens Real Estate BloomTree Realty
2945 N 19th Avenue #67,Phoenix, AZ 85015
$209,900
- 2 Beds
- 1 Baths
- 864 sq. ft.
- Townhouse
- Active
Listed by: kelly henderson
Office: keller williams arizona realty
MLS#:6939228
Source:ARMLS
Price summary
- Price:$209,900
- Price per sq. ft.:$242.94
- Monthly HOA dues:$276
About this home
Fully Remodeled & Move-In Ready! Welcome home to this beautifully updated 2-bedroom, 1-bathroom townhouse in the heart of Phoenix — where modern comfort meets timeless charm. Completely remodeled in 2025, this 864 sq. ft. home has been reimagined from top to bottom, offering a fresh, stylish space that's ready for you to move right in. Step inside and you'll immediately feel the warmth and brightness of the thoughtfully designed layout. Fresh interior paint, new luxury vinyl plank flooring, and modern finishes create a clean, cohesive look throughout. The living area is inviting and efficient — ideal for relaxing after a long day, working from home, or enjoying a cozy night in with friends. The kitchen has been beautifully redesigned to make the most of every inch. Featuring sleek quartz countertops, new cabinetry with smart storage solutions, and brand-new stainless steel appliances, it's as functional as it is beautiful. Whether you enjoy cooking or simply value beautiful design, this kitchen perfectly blends style and functionality. You'll find two comfortable bedrooms, each designed with relaxation in mind. The fully remodeled bathroom includes modern fixtures, a fresh vanity, and contemporary tile work that gives it a clean, spa-like feel. For added convenience, the home also includes a brand-new washer and dryer, making everyday living that much easier. Outside, you'll enjoy being part of a well-located community close to it all. Minutes from light rail access, downtown Phoenix, shopping, and dining, this home offers the perfect blend of connection and convenience. Whether you're a first-time buyer, downsizing, or looking for a turnkey investment, this townhouse checks all the boxes. Every detail has been thoughtfully refreshed, all that's left to do is move in and make it your own. Come see why this one stands out!
Contact an agent
Home facts
- Year built:1954
- Listing ID #:6939228
- Updated:February 10, 2026 at 04:34 PM
Rooms and interior
- Bedrooms:2
- Total bathrooms:1
- Full bathrooms:1
- Living area:864 sq. ft.
Heating and cooling
- Heating:Electric
Structure and exterior
- Year built:1954
- Building area:864 sq. ft.
- Lot area:0.02 Acres
Schools
- High school:Central High School
- Middle school:Osborn Middle School
- Elementary school:Clarendon School
Utilities
- Water:City Water
Finances and disclosures
- Price:$209,900
- Price per sq. ft.:$242.94
- Tax amount:$355 (2024)
New listings near 2945 N 19th Avenue #67
- New
 $409,900Active3 beds 2 baths1,271 sq. ft.
$409,900Active3 beds 2 baths1,271 sq. ft.3039 N 38th Street #11, Phoenix, AZ 85018
MLS# 6983031Listed by: MAIN STREET GROUP - New
 $269,800Active3 beds 2 baths1,189 sq. ft.
$269,800Active3 beds 2 baths1,189 sq. ft.9973 W Mackenzie Drive, Phoenix, AZ 85037
MLS# 6983053Listed by: LEGION REALTY - New
 $387,500Active4 beds 2 baths1,845 sq. ft.
$387,500Active4 beds 2 baths1,845 sq. ft.11255 W Roma Avenue, Phoenix, AZ 85037
MLS# 6983080Listed by: RE/MAX DESERT SHOWCASE - New
 $144,000Active-- beds -- baths840 sq. ft.
$144,000Active-- beds -- baths840 sq. ft.3708 W Lone Cactus Drive, Glendale, AZ 85308
MLS# 6983084Listed by: REALTY ONE GROUP - New
 $1,350,000Active3 beds 3 baths2,470 sq. ft.
$1,350,000Active3 beds 3 baths2,470 sq. ft.2948 E Crest Lane, Phoenix, AZ 85050
MLS# 6983091Listed by: SENW - New
 $1,050,000Active5 beds 4 baths3,343 sq. ft.
$1,050,000Active5 beds 4 baths3,343 sq. ft.4658 E Kings Avenue, Phoenix, AZ 85032
MLS# 6982964Listed by: RUSS LYON SOTHEBY'S INTERNATIONAL REALTY - New
 $275,000Active2 beds 2 baths1,013 sq. ft.
$275,000Active2 beds 2 baths1,013 sq. ft.750 E Northern Avenue #1041, Phoenix, AZ 85020
MLS# 6982991Listed by: REALTY ONE GROUP - New
 $775,000Active4 beds 2 baths2,000 sq. ft.
$775,000Active4 beds 2 baths2,000 sq. ft.4128 N 3rd Avenue, Phoenix, AZ 85013
MLS# 6982997Listed by: REAL BROKER - New
 $949,900Active3 beds 4 baths2,428 sq. ft.
$949,900Active3 beds 4 baths2,428 sq. ft.123 W Holcomb Lane, Phoenix, AZ 85003
MLS# 6983020Listed by: INTEGRITY ALL STARS - New
 $144,000Active0.23 Acres
$144,000Active0.23 Acres3708 W Lone Cactus Drive, Glendale, AZ 85308
MLS# 6983022Listed by: REALTY ONE GROUP

