2949 E Wier Avenue, Phoenix, AZ 85040
Local realty services provided by:Better Homes and Gardens Real Estate S.J. Fowler
2949 E Wier Avenue,Phoenix, AZ 85040
$375,000
- 3 Beds
- 2 Baths
- 1,454 sq. ft.
- Single family
- Active
Listed by:theresa franco
Office:jason mitchell real estate
MLS#:6899031
Source:ARMLS
Price summary
- Price:$375,000
- Price per sq. ft.:$257.91
About this home
Step into this beautifully updated, move-in-ready home featuring 3 spacious bedrooms and 2 bathrooms. From the moment you enter, you'll love the wood look flooring that flows seamlessly throughout the main living area, adding warmth and modern charm. The kitchen has stainless steel appliances, contemporary finishes and an inviting dining area, perfect for entertaining or everyday living. The generously sized guest bedrooms offer comfort, while the primary suite is complete with an en suite bathroom and a new vanity. Both bathrooms have been updated with stylish fixtures, offering a sleek, modern vibe. Freshly painted inside and out, this home is truly turnkey. Step outside to a low maintenance backyard ready for your personal touch, and enjoy a cozy side patio, ideal for relaxing evenings or morning coffee. The front yard is also designed for easy upkeep. Fridge, washer/dryer now included! Perfectly located with quick access to the freeway, walking distance to schools, close to shopping and just 10 minutes from downtown Phoenix and the airport. This home offers style, comfort and unbeatable convenience.
Contact an agent
Home facts
- Year built:2002
- Listing ID #:6899031
- Updated:September 29, 2025 at 03:13 PM
Rooms and interior
- Bedrooms:3
- Total bathrooms:2
- Full bathrooms:2
- Living area:1,454 sq. ft.
Heating and cooling
- Heating:Electric
Structure and exterior
- Year built:2002
- Building area:1,454 sq. ft.
- Lot area:0.16 Acres
Schools
- High school:South Mountain High School
- Middle school:Percy L Julian School
- Elementary school:Percy L Julian School
Utilities
- Water:City Water
Finances and disclosures
- Price:$375,000
- Price per sq. ft.:$257.91
- Tax amount:$949 (2024)
New listings near 2949 E Wier Avenue
- New
 $389,900Active4 beds 3 baths1,602 sq. ft.
$389,900Active4 beds 3 baths1,602 sq. ft.10911 W Meadowbrook Avenue, Phoenix, AZ 85037
MLS# 6926056Listed by: GENTRY REAL ESTATE - New
 $799,000Active4 beds 3 baths2,360 sq. ft.
$799,000Active4 beds 3 baths2,360 sq. ft.4201 W Waltann Lane, Phoenix, AZ 85053
MLS# 6926046Listed by: HOMESMART - New
 $280,000Active0.56 Acres
$280,000Active0.56 Acres3911 W Oraibi Drive #6, Glendale, AZ 85308
MLS# 6926050Listed by: COLDWELL BANKER REALTY - New
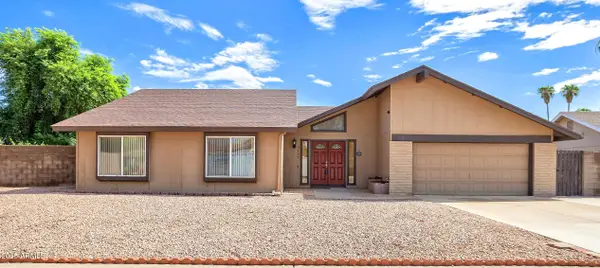 $425,000Active3 beds 2 baths1,889 sq. ft.
$425,000Active3 beds 2 baths1,889 sq. ft.2409 W Banff Lane, Phoenix, AZ 85023
MLS# 6926042Listed by: HOMESMART 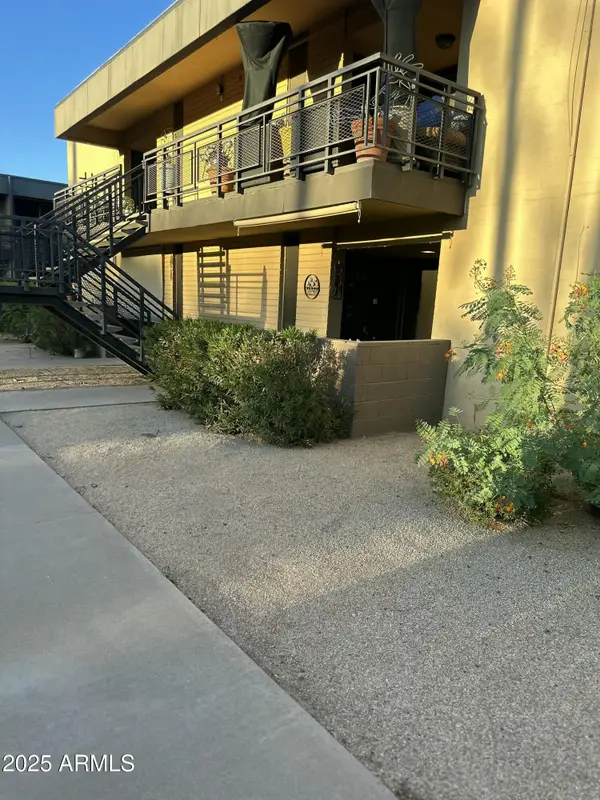 $127,500Pending2 beds 2 baths1,323 sq. ft.
$127,500Pending2 beds 2 baths1,323 sq. ft.6501 N 17th Avenue #208, Phoenix, AZ 85015
MLS# 6926038Listed by: CITIEA- New
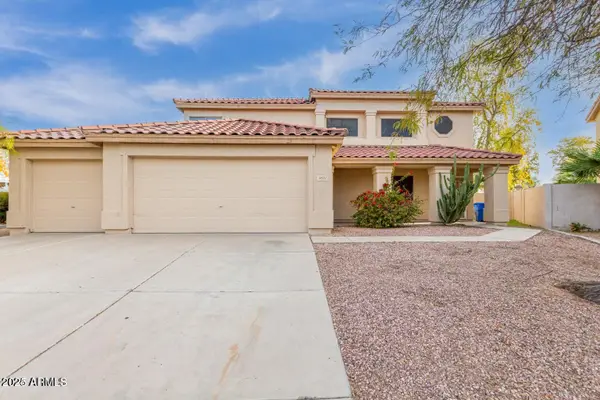 $545,000Active5 beds 5 baths3,156 sq. ft.
$545,000Active5 beds 5 baths3,156 sq. ft.4831 N 93rd Dr Drive, Phoenix, AZ 85037
MLS# 6926033Listed by: HOMESMART - New
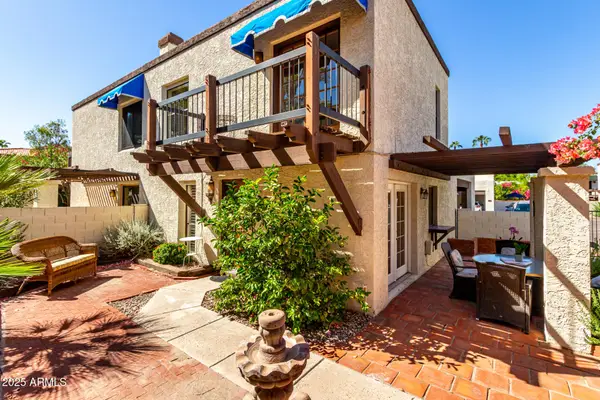 $320,000Active2 beds 2 baths976 sq. ft.
$320,000Active2 beds 2 baths976 sq. ft.8638 S 51st Street #1, Phoenix, AZ 85044
MLS# 6926016Listed by: HOMESMART - New
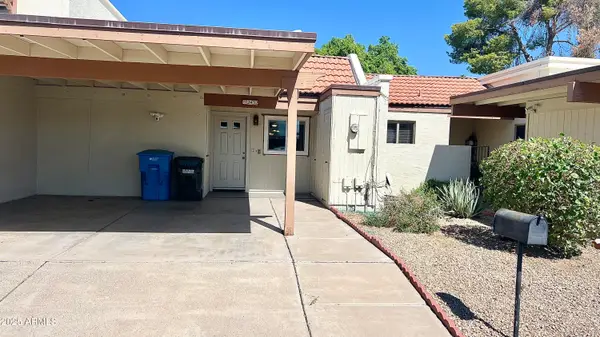 $240,000Active2 beds 2 baths970 sq. ft.
$240,000Active2 beds 2 baths970 sq. ft.2432 W Eugie Avenue W, Phoenix, AZ 85029
MLS# 6926021Listed by: FERNANDEZ REALTY - New
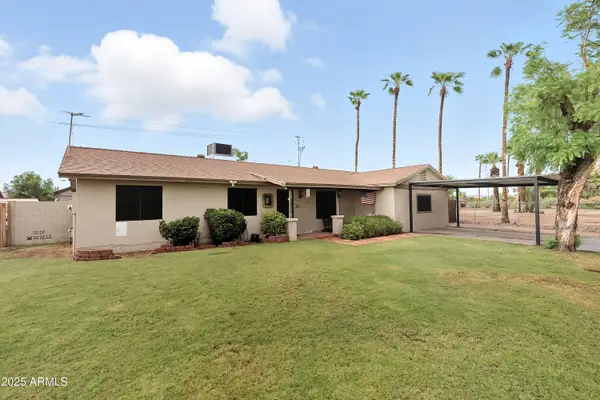 $400,000Active4 beds 2 baths1,845 sq. ft.
$400,000Active4 beds 2 baths1,845 sq. ft.3930 W Desert Hills Drive, Phoenix, AZ 85029
MLS# 6926010Listed by: VARSITY REALTY - New
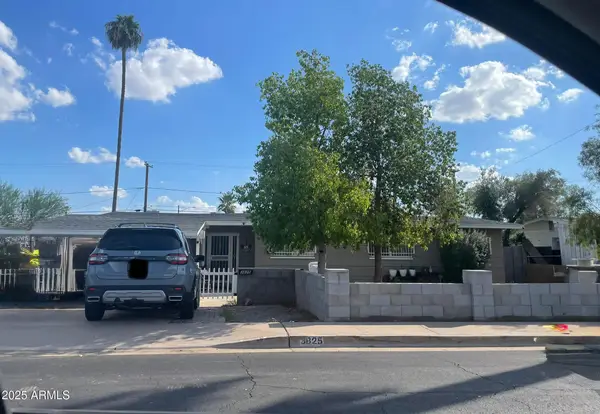 $429,900Active5 beds 3 baths2,660 sq. ft.
$429,900Active5 beds 3 baths2,660 sq. ft.3825 W Elm Street, Phoenix, AZ 85019
MLS# 6926004Listed by: WEST USA REALTY
