3006 N Manor Drive W, Phoenix, AZ 85014
Local realty services provided by:Better Homes and Gardens Real Estate BloomTree Realty
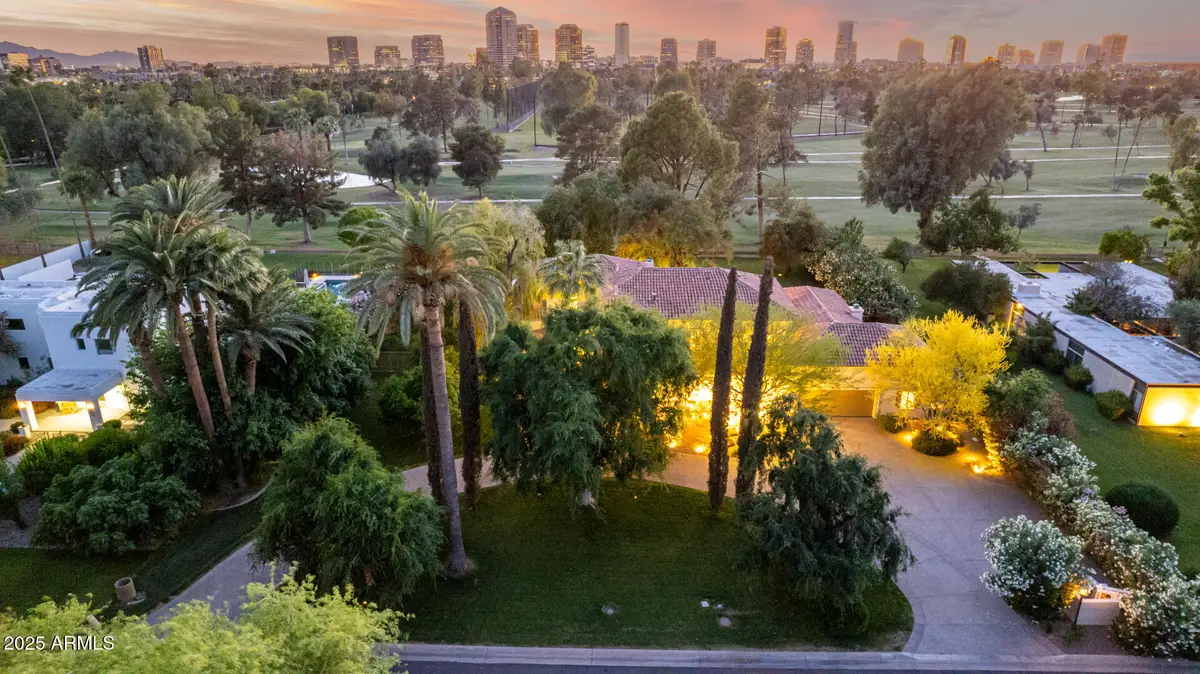
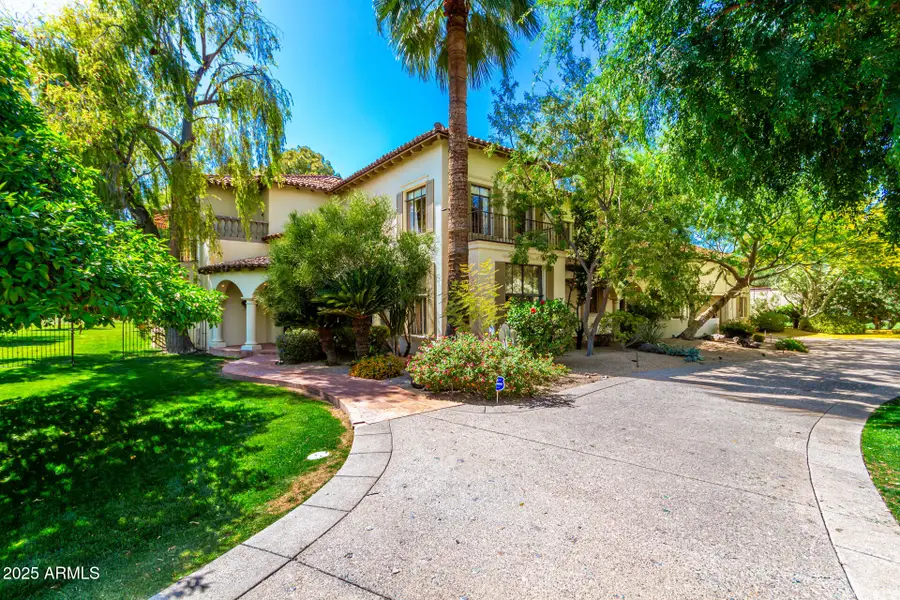
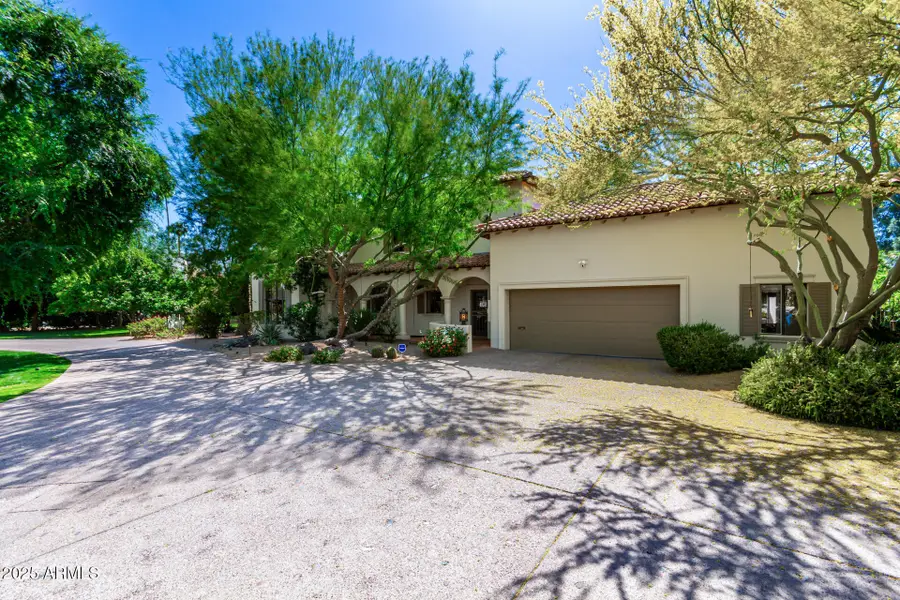
Listed by:ken elder520-270-4307
Office:long realty uptown
MLS#:6849633
Source:ARMLS
Price summary
- Price:$3,775,000
- Price per sq. ft.:$665.32
- Monthly HOA dues:$41.67
About this home
Iconic Goldwater ''Family Compound'' home on lg lot adjacent to Phoenix Country Club course. Splendid, green views, framed by mid-town skyline. Secure, serene, gated. Suburban living in heart of City. Expansive lot, studded with 90 year old trees, sweeping circular drive. House of triple brick construction, a massing technique designed to last 30 generations, rarely used since WW2. New Terra Cotta roof with life expectancy of 40 years. Best of old Phoenix, better than new! All interior rooms oversized and punctuated with architectural detail. Bedrooms spacious enough for couches and expanded seating areas, full ensuite baths, balcony access in 2. Office with fireplace and private bath, den with bar, family room/kitchen w/4 French doors flow to expansive patios. New steel & canvas awnings and protect privacy. Enormous formals, each with bay windows and ingenious, intersecting beam ceiling design. Elaborate fireplace. Electrical outlets, switches and breakers brought up to code. Extensive outdoor lighting and speakers. State of the Art forced air, controlled by 5 smart thermostats. Dual security systems. Sewer, water, gas and electric re-built for entire street which was then re-paved in 2023.
Contact an agent
Home facts
- Year built:1935
- Listing Id #:6849633
- Updated:July 26, 2025 at 02:54 PM
Rooms and interior
- Bedrooms:4
- Total bathrooms:6
- Full bathrooms:5
- Half bathrooms:1
- Living area:5,674 sq. ft.
Heating and cooling
- Heating:Natural Gas
Structure and exterior
- Year built:1935
- Building area:5,674 sq. ft.
- Lot area:0.72 Acres
Schools
- High school:Phoenix Union Bioscience High School
- Middle school:Longview Elementary School
- Elementary school:Longview Elementary School
Utilities
- Water:City Water
Finances and disclosures
- Price:$3,775,000
- Price per sq. ft.:$665.32
- Tax amount:$18,236 (2024)
New listings near 3006 N Manor Drive W
- New
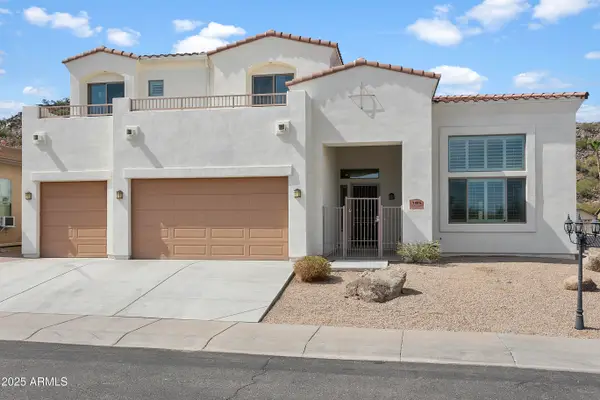 $765,000Active4 beds 3 baths3,000 sq. ft.
$765,000Active4 beds 3 baths3,000 sq. ft.1805 E Marco Polo Road, Phoenix, AZ 85024
MLS# 6905930Listed by: HOMESMART - New
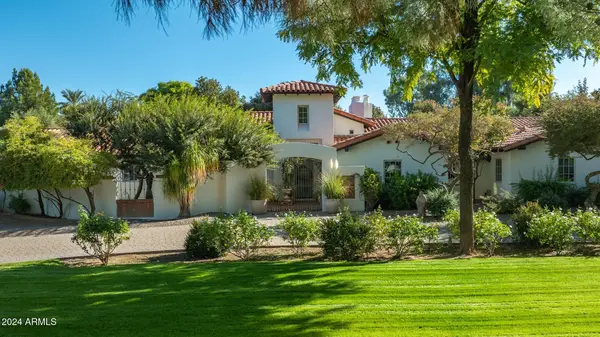 $6,999,000Active6 beds 6 baths6,656 sq. ft.
$6,999,000Active6 beds 6 baths6,656 sq. ft.5245 N 21st Street, Phoenix, AZ 85016
MLS# 6905937Listed by: ML CO REALTY - New
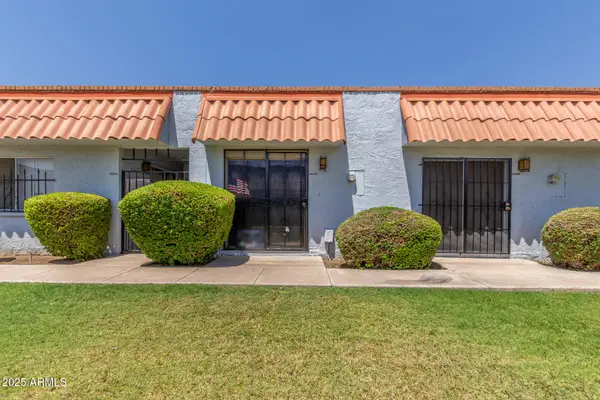 $150,000Active2 beds 1 baths728 sq. ft.
$150,000Active2 beds 1 baths728 sq. ft.6822 N 35th Avenue #F, Phoenix, AZ 85017
MLS# 6905950Listed by: HOMESMART - New
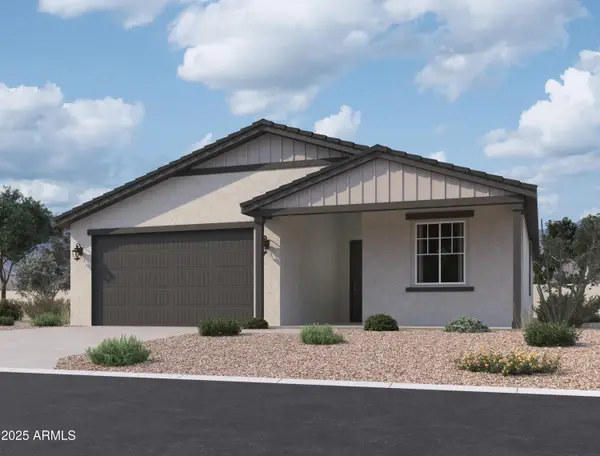 $439,990Active3 beds 2 baths1,777 sq. ft.
$439,990Active3 beds 2 baths1,777 sq. ft.9624 W Tamarisk Avenue, Tolleson, AZ 85353
MLS# 6905959Listed by: COMPASS - New
 $1,195,000Active4 beds 2 baths2,545 sq. ft.
$1,195,000Active4 beds 2 baths2,545 sq. ft.5433 E Hartford Avenue, Scottsdale, AZ 85254
MLS# 6905987Listed by: COMPASS - New
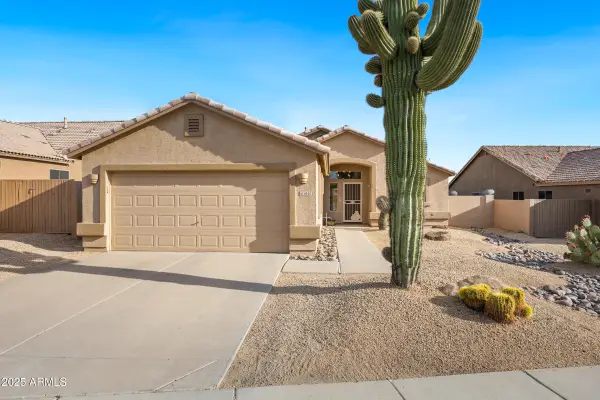 $575,000Active3 beds 2 baths1,679 sq. ft.
$575,000Active3 beds 2 baths1,679 sq. ft.5045 E Duane Lane, Cave Creek, AZ 85331
MLS# 6906016Listed by: ON Q PROPERTY MANAGEMENT - New
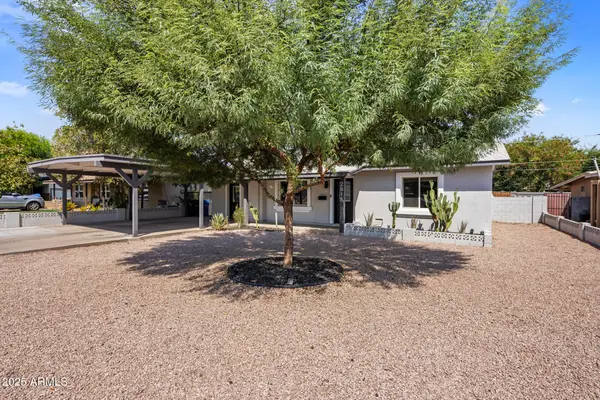 $585,000Active3 beds 2 baths2,114 sq. ft.
$585,000Active3 beds 2 baths2,114 sq. ft.2815 N 32nd Place, Phoenix, AZ 85008
MLS# 6906022Listed by: GRAYSON REAL ESTATE - New
 $439,990Active3 beds 2 baths1,577 sq. ft.
$439,990Active3 beds 2 baths1,577 sq. ft.9523 W Parkway Drive, Tolleson, AZ 85353
MLS# 6905876Listed by: COMPASS - New
 $180,000Active3 beds 2 baths1,806 sq. ft.
$180,000Active3 beds 2 baths1,806 sq. ft.2233 E Behrend Drive #222, Phoenix, AZ 85024
MLS# 6905883Listed by: FATHOM REALTY ELITE - New
 $210,000Active3 beds 2 baths1,088 sq. ft.
$210,000Active3 beds 2 baths1,088 sq. ft.11666 N 28th Drive #Unit 265, Phoenix, AZ 85029
MLS# 6905900Listed by: HOMESMART
